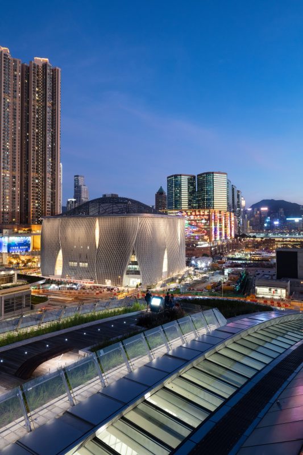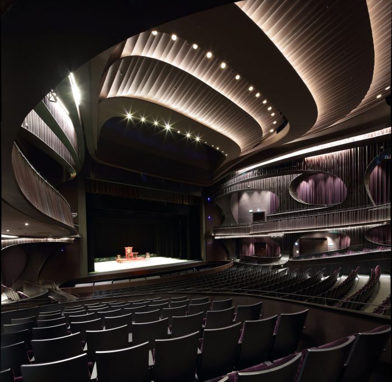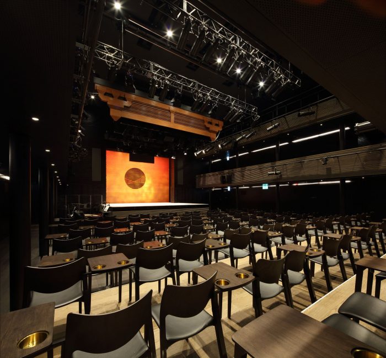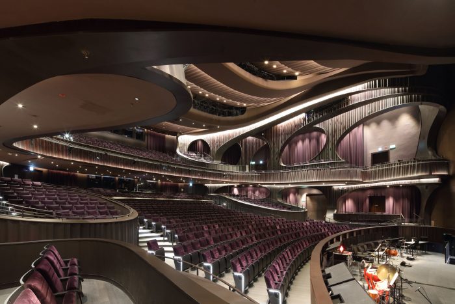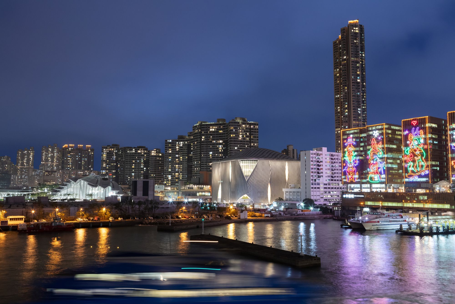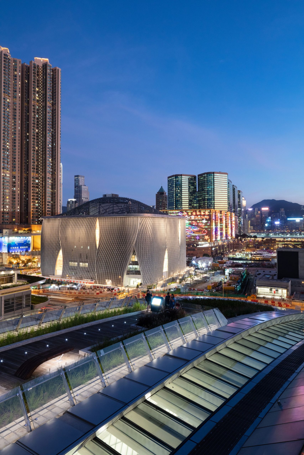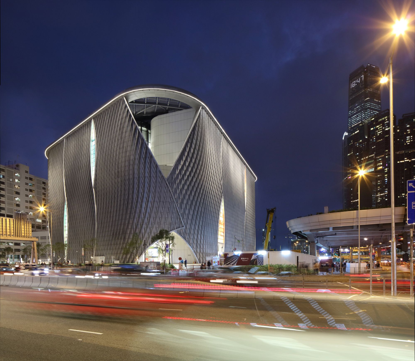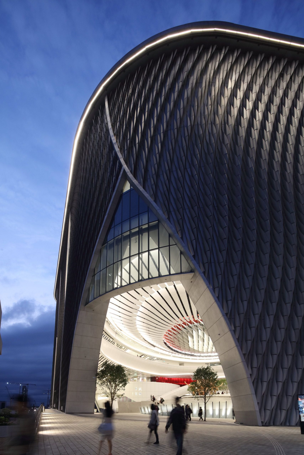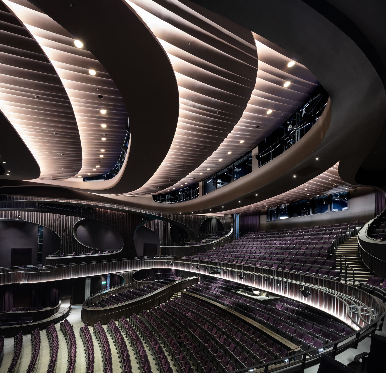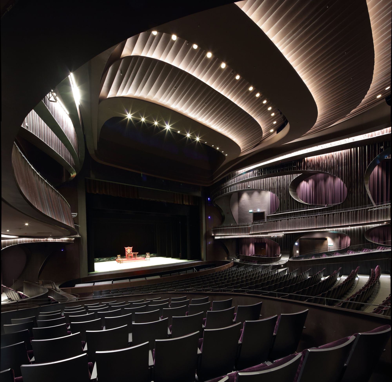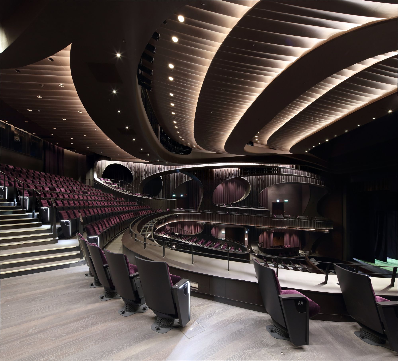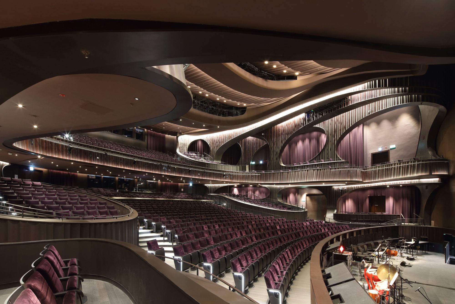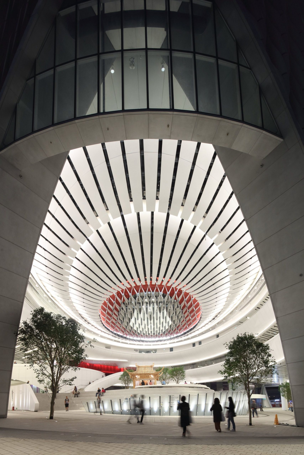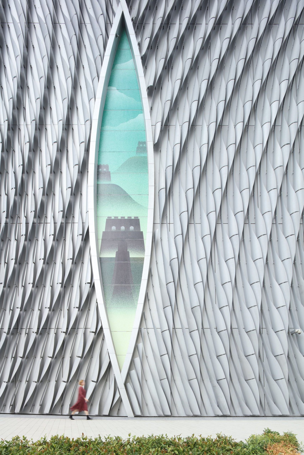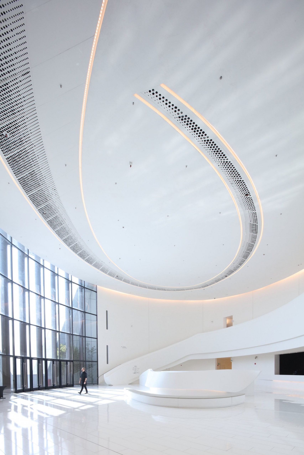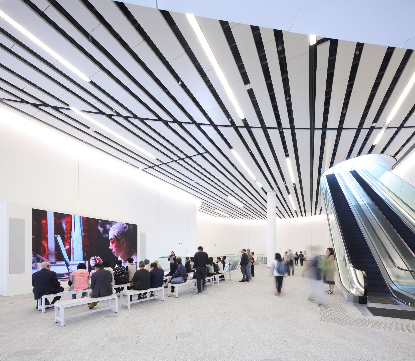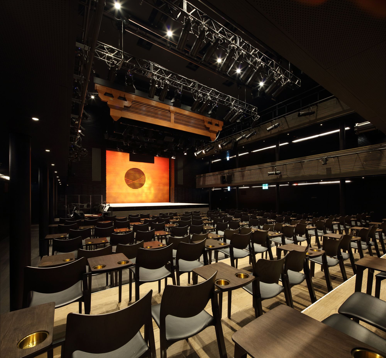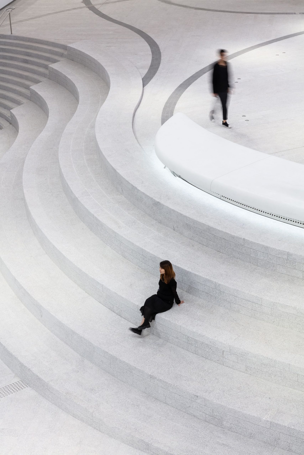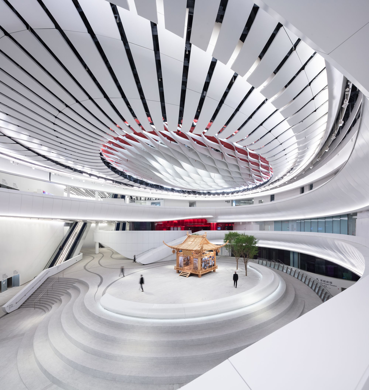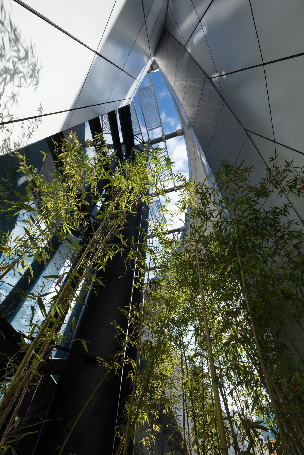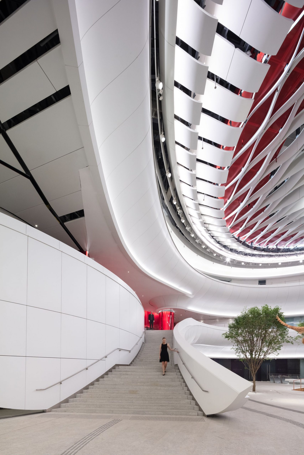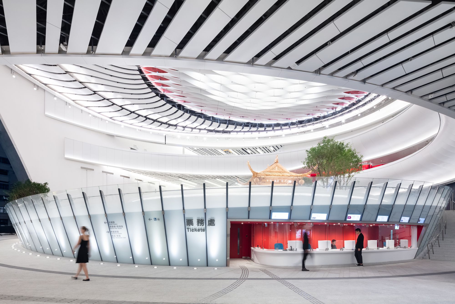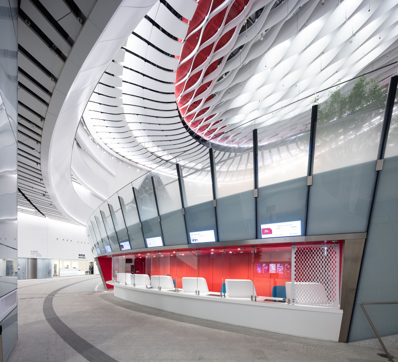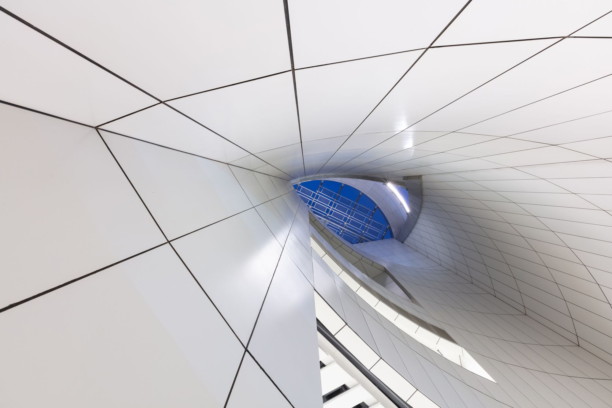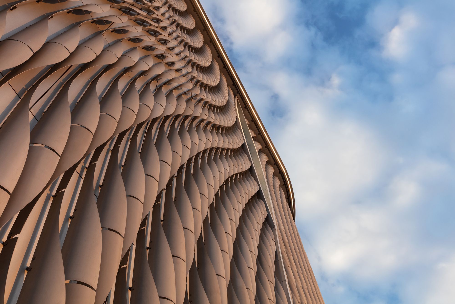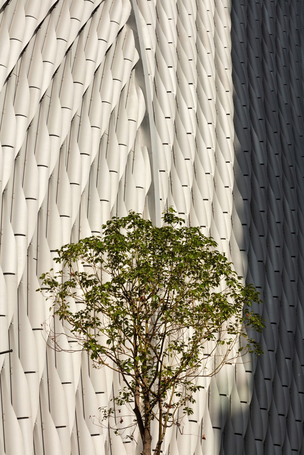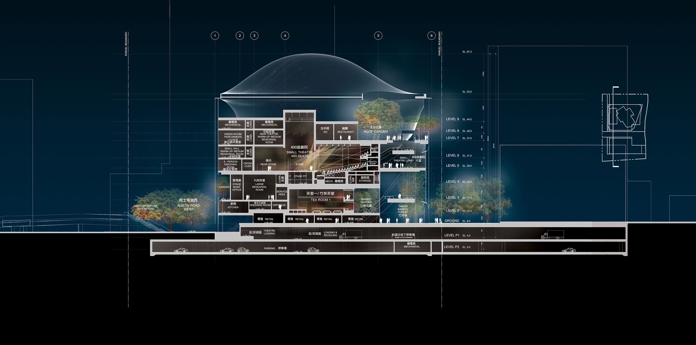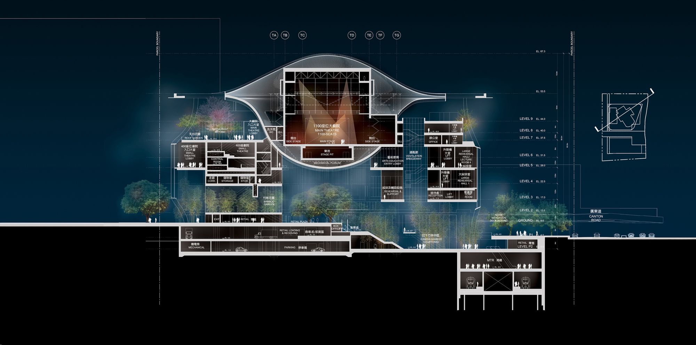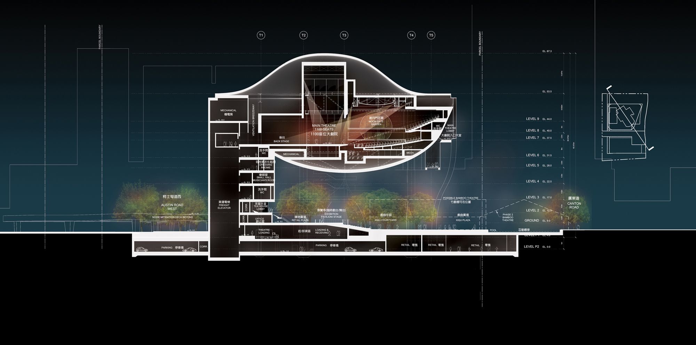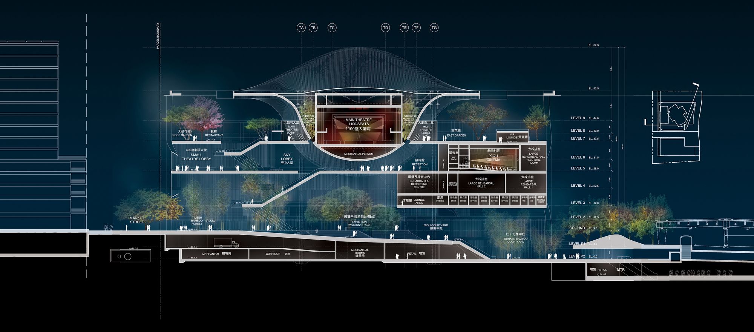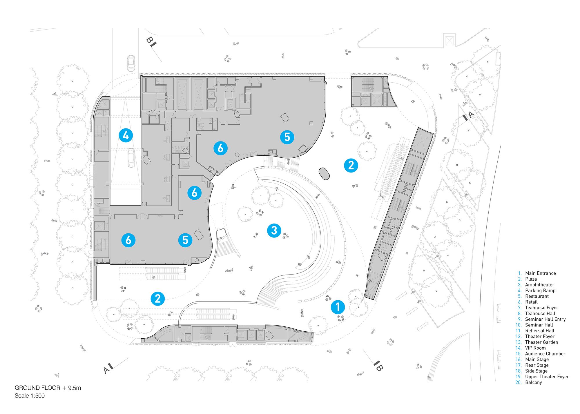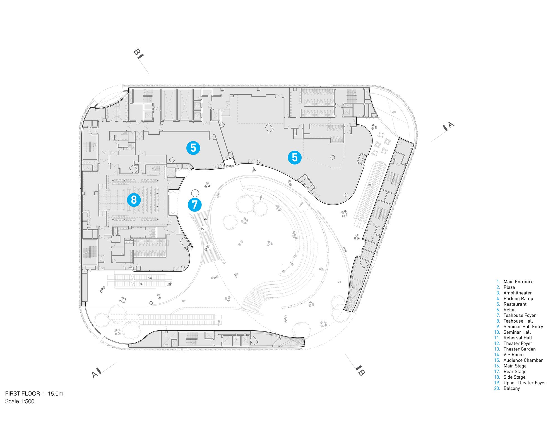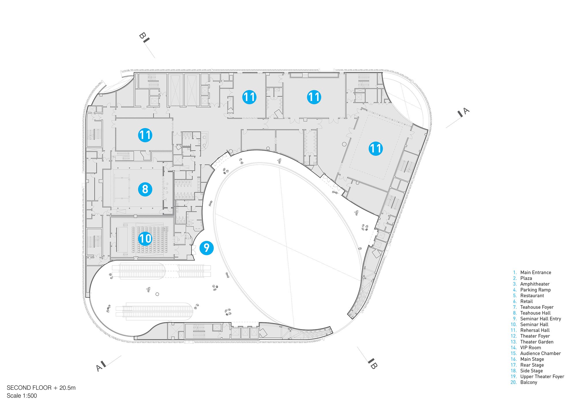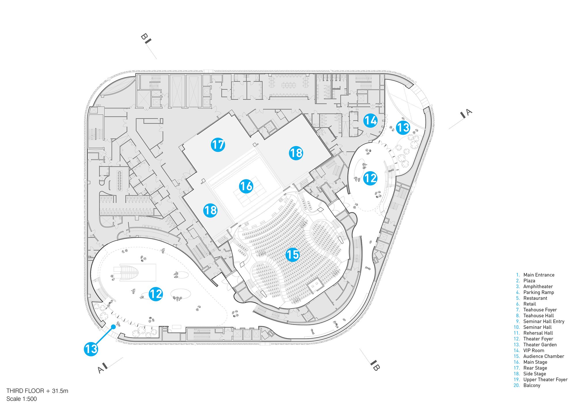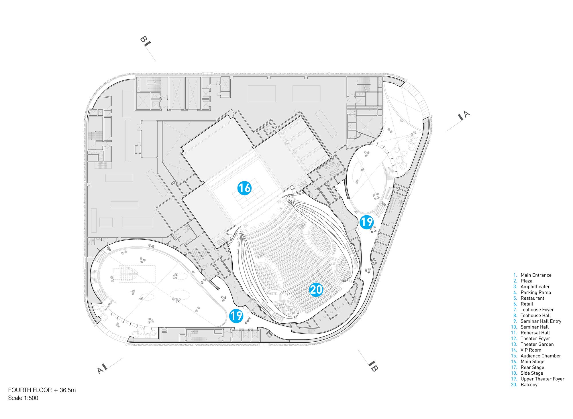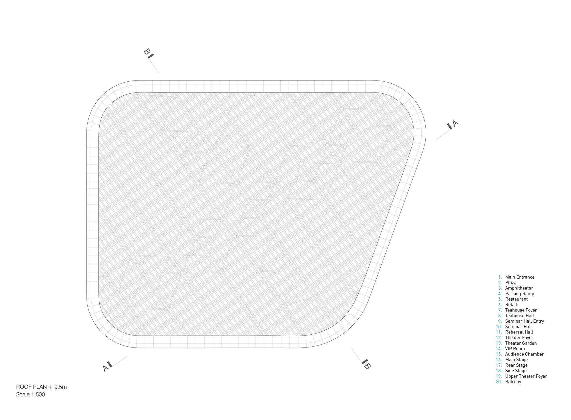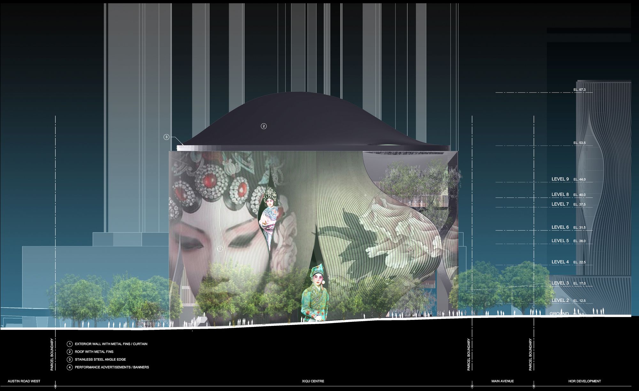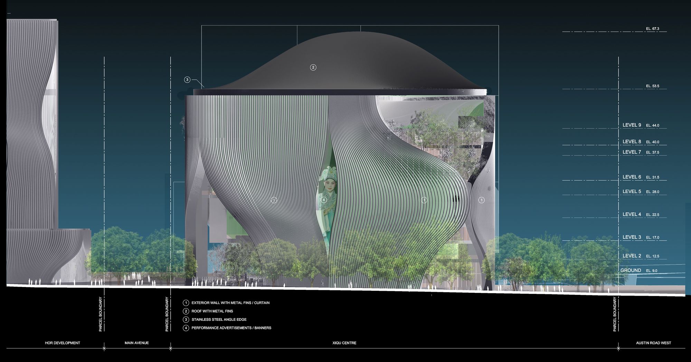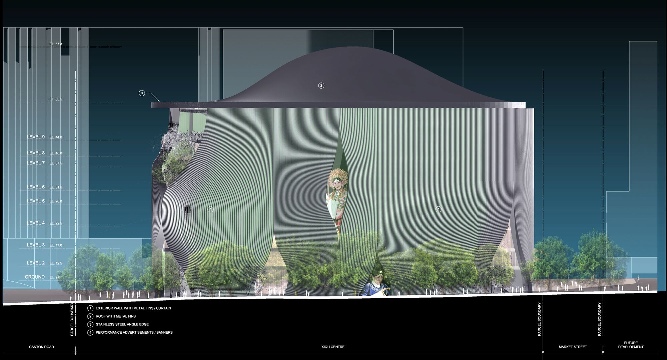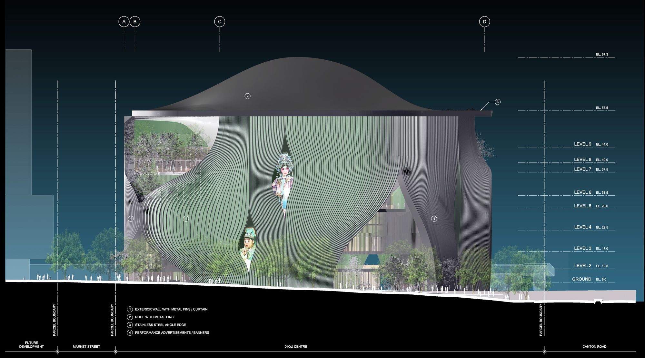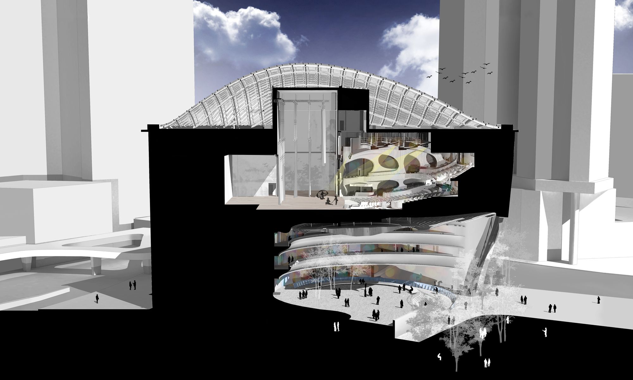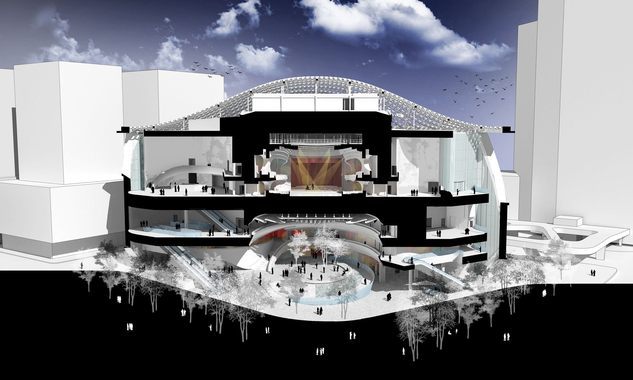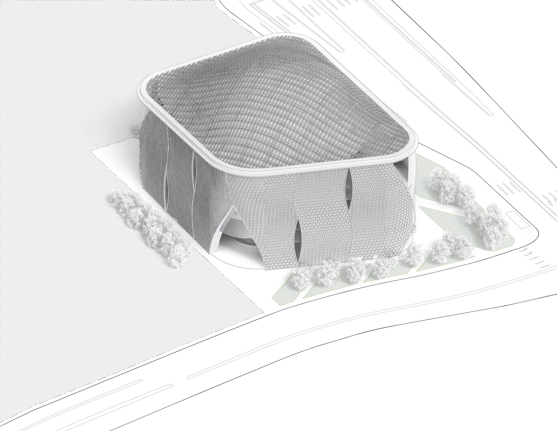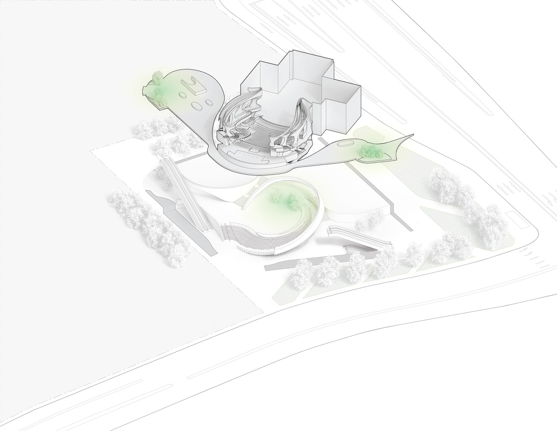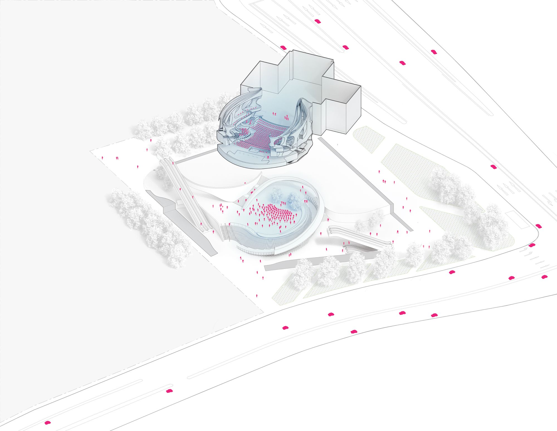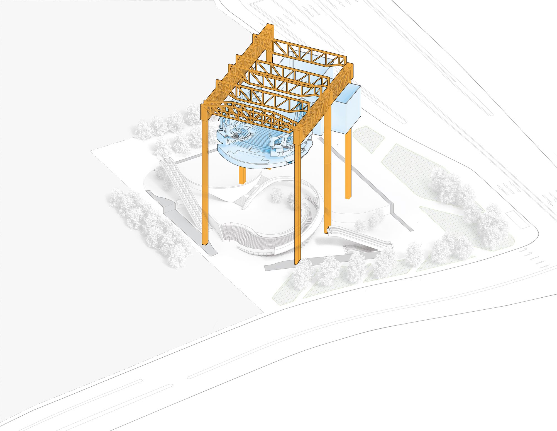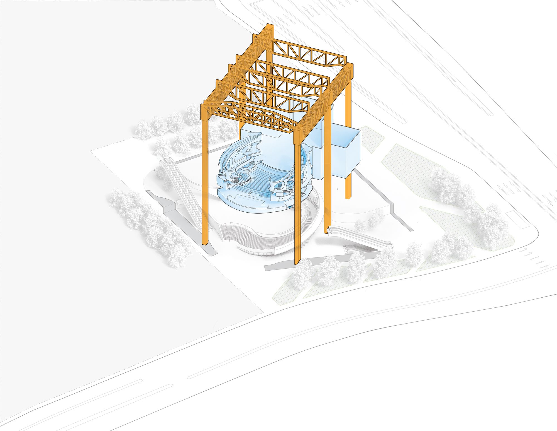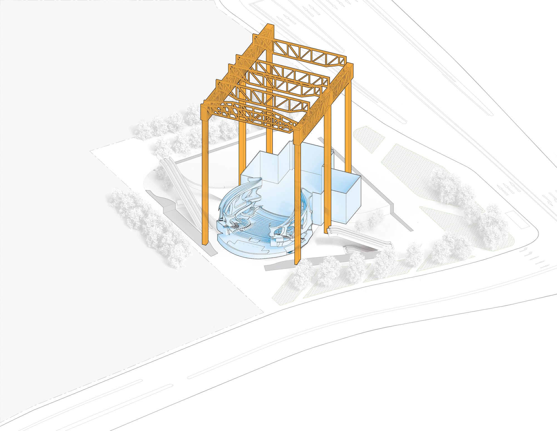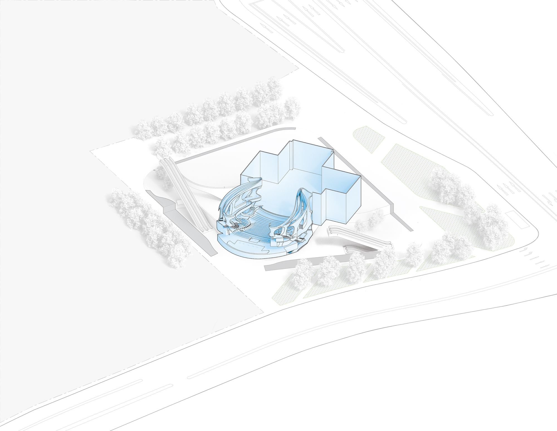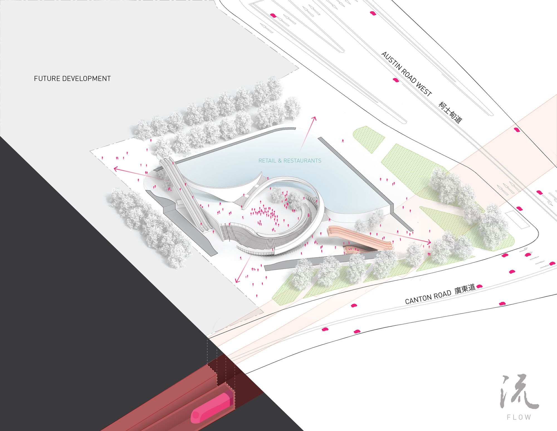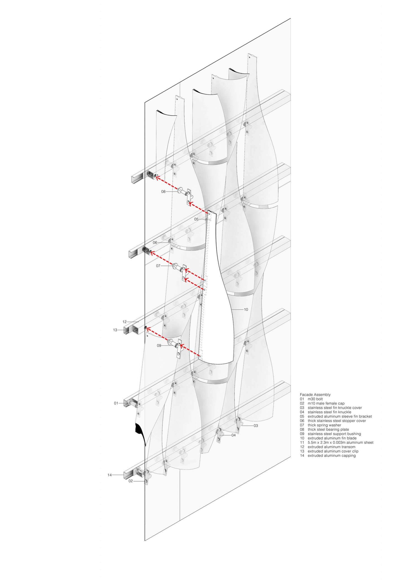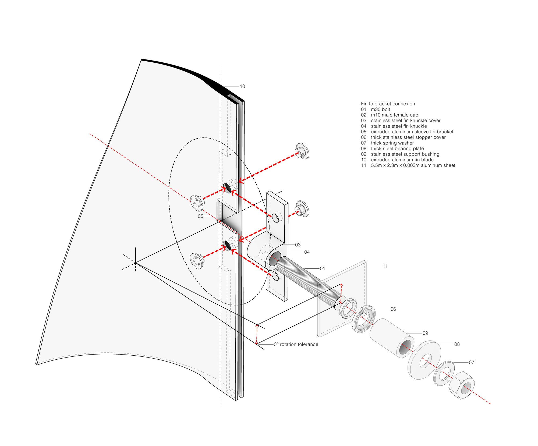Xiqu Center
As the first major cultural venue in the West Kowloon Cultural District, the Xiqu Centre is a gateway on the District’s eastern edge. The challenge of this project begins with its program; 52,000 square meters positioned on 18,000 square meters of land. The Center’s functions are stacked vertically to create four levels of the public realm.
The first is a great Piazza at street level, surrounded by retail and restaurants. The second is the Theater Terrace, opening to a small theater and an education center. The third is the Grand Lobby, a window on the world, overlooking the harbor and Hong Kong. Finally, the fourth is the Sky Garden, a lush landscape accommodating a tea room, bamboo theater and leisure space open to the people of Hong Kong.
One of the great advantages of stacking the functions of this project vertically is the availability at the ground level to create a public amenity. The Piazza and the Theatre Terrace overlooking it compose a great public space in the middle of the city. The Centre’s generous roof high above shelters the piazza and terrace, creating a place of shade and comfort for people to move through the various levels of the site. Another advantage of the vertically-stacked functions is the special prominence and views that the Centre gains with its height: the Grand Lobby of the opera house becomes a luminous room overlooking the entire city and harbor where the public comes to celebrate opera, enjoying the city beyond.
At the roof level, the Sky Garden opens to the horizon with magnificent views of the surrounding city of Kowloon around it, and Hong Kong and the harbor across. It is planted with lush vegetation through which intimate trails meander, inviting contemplation. A pavilion in the Garden contains the tea room and bamboo theater. It is a place of action, of art and of repose. It is a paradise garden in the heart of the busy city.
Project Info
Architects: Safdie Architects
Location: Hong Kong, China
Year: 2012
Type: Cultural Center
Photography by © Ema Peter
Photography by © Ema Peter
Photography by © Ema Peter
Photography by © Ema Peter
Photography by © Ema Peter
Photography by © Ema Peter
Photography by © Ema Peter
Photography by © Ema Peter
Photography by © Ema Peter
Photography by © Ema Peter
Photography by © Ema Peter
Photography by © Ema Peter
Photography by © Ema Peter
Photography by © Ema Peter
Photography by © Ema Peter
Photography by © Ema Peter
Photography by © Ema Peter
Photography by © Ema Peter
Photography by © Ema Peter
Photography by © Ema Peter
Photography by © Ema Peter
Photography by © Ema Peter
Section
Cutaway perspective
SectionSection
Section
Ground level plan
Level 1 plan
Level 2 plan
Level 3 plan
Level 4 plan
Roof plan
West elevation
East elevation
North elevation
South elevation
Cutaway perspective
Cutaway perspective
Grand theatre diagram
Grand theatre diagram
Grand theatre diagram
Grand theatre diagram
Grand theatre diagram
Grand theatre diagram
Grand theatre diagram
Grand theatre diagram
Facade isometric
Facade detail


