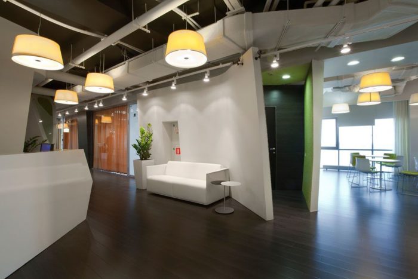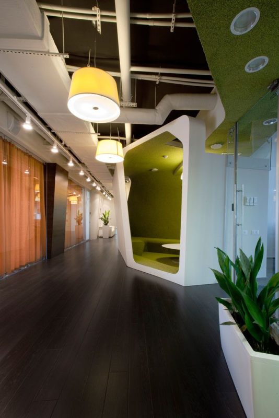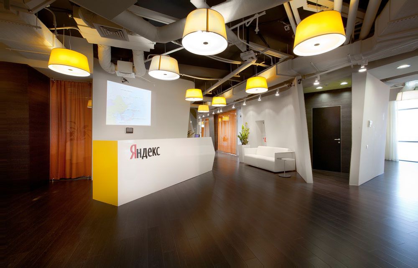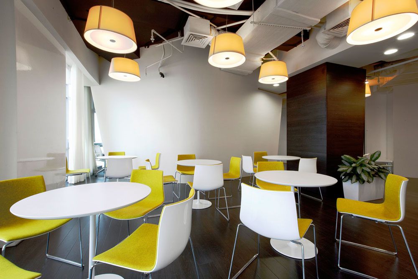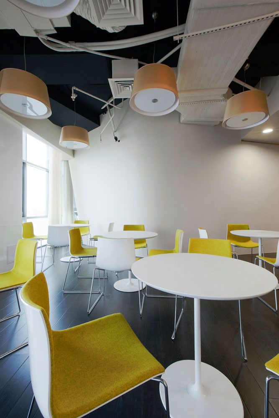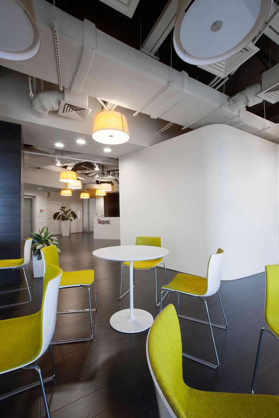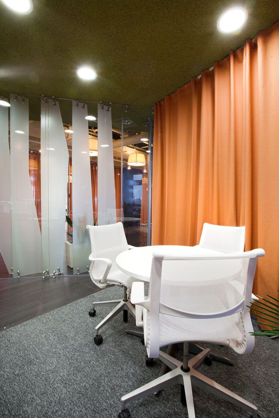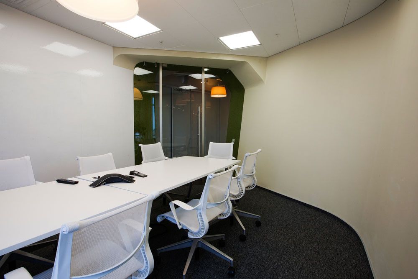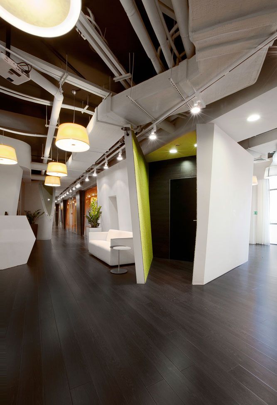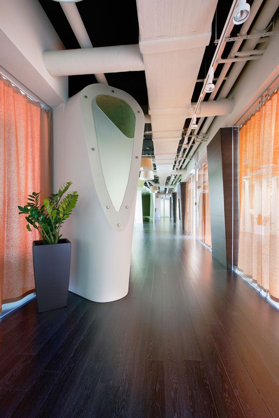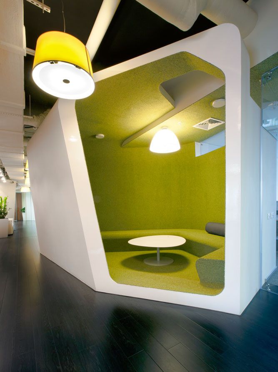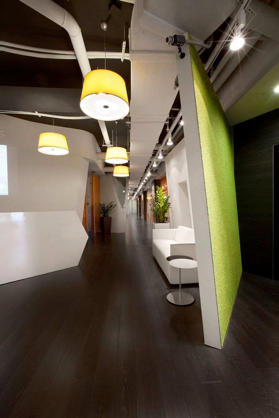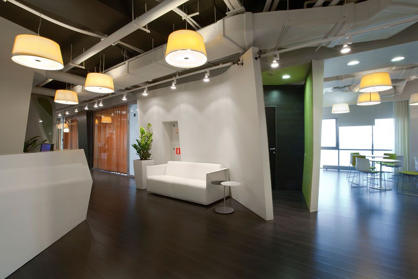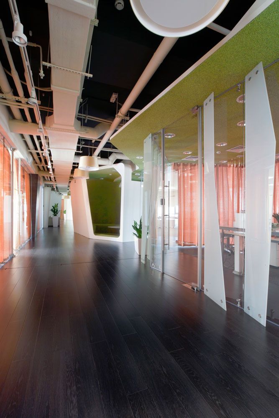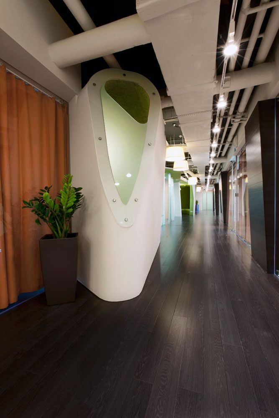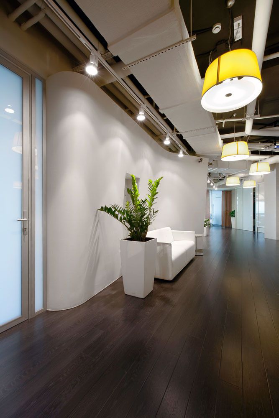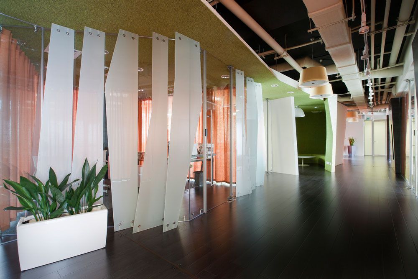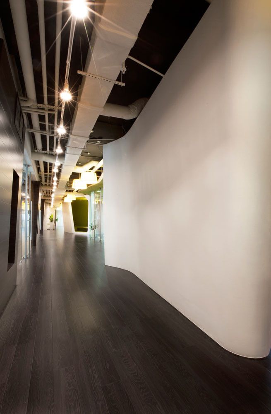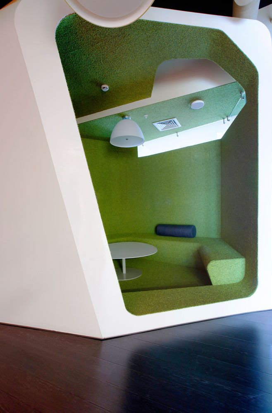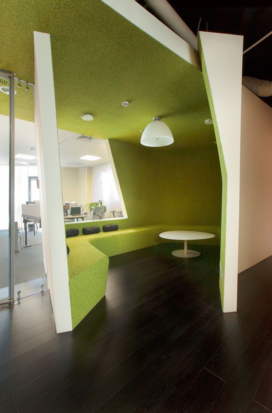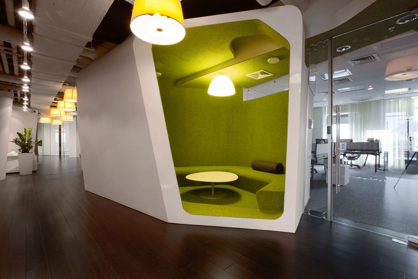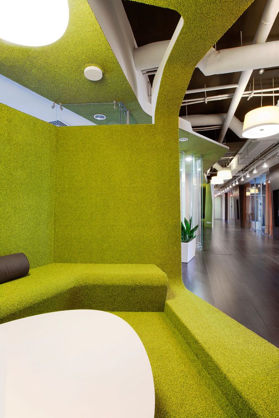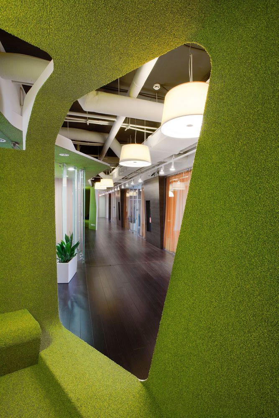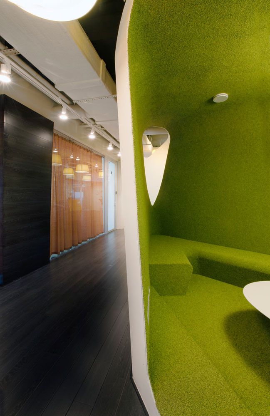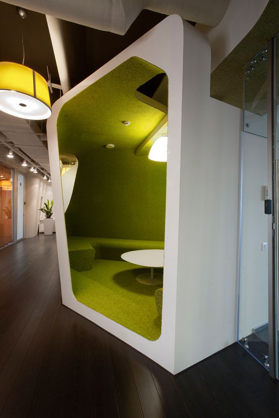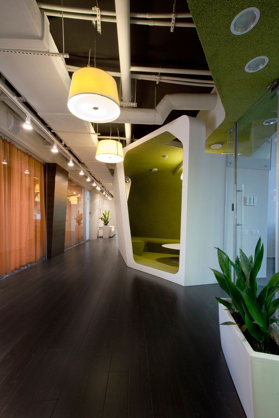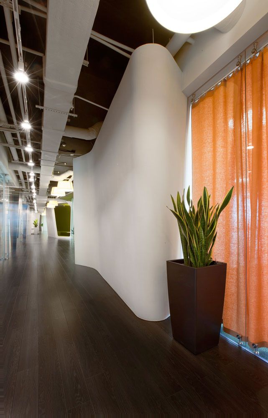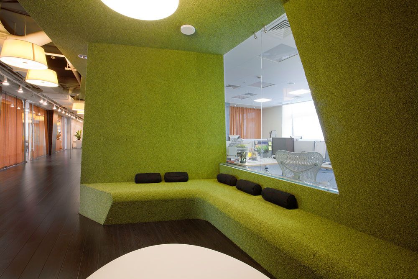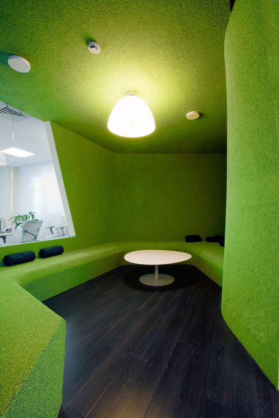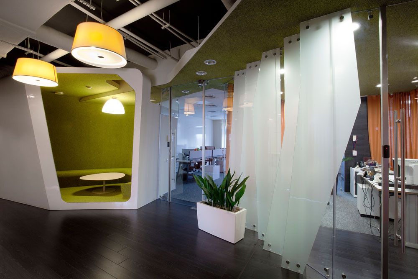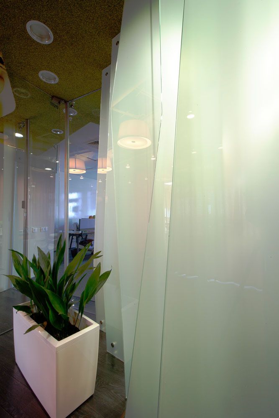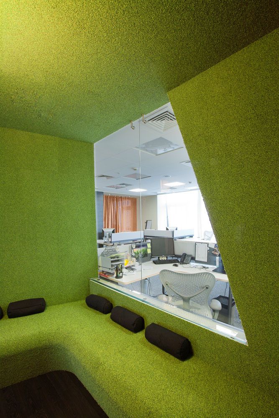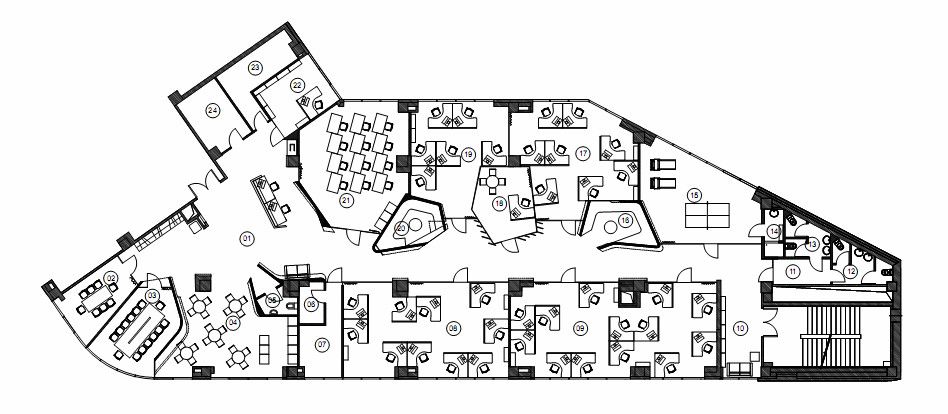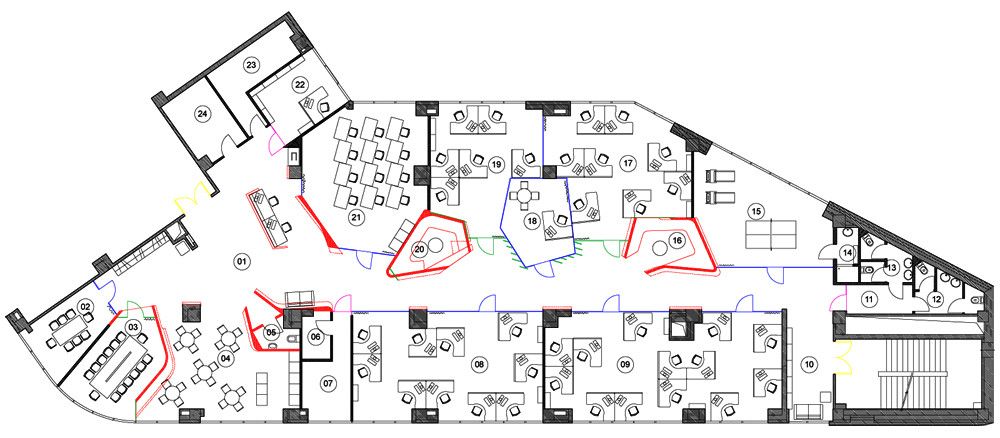We can speak of a before and after Google – and other communicattor giants – in terms of architecture or interior design office dedicated to telecommunications and creative companies, and certainly there is an Google effect on how designers approach the interior space of some companies, willing to deliver a most productive yet playful environment . This is the case of Yandex – One major Russian telecom companies – Office by za bor Architects in Kazan . An area of 647 sq.m. with only 41 working places , located on the 16th floor of ” Suvar Plaza ” business center . The office space is part of a trapezoid plan with a central axis that runs from the main entrance to an emergency exit , which organizes all the office interior. Spaces containing front-office are located near the entrance – reception, canteen, hall reading and meeting rooms – and the more reserved spaces at the end of the organizing axis – the main corridor.
All offices are organized at both sides of the corridor, with 4 open space, designed for 6-13 workplaces. Halfway up the axis there are three ” pods “, two informal meeting rooms – characterized by its organic shape and carpet color covering – and between the meeting “pods” lies a central office, the director room, who acts as a mediator between two open spaces . At the end of the hallway are the more private spaces such as a gym and a locker/shower area .
Architects and companies discovered that space and their characteristics influence the productivity of it’s users . To do this and to transform areas of work environments more into more comfortable spaces, za bor Architects, calculated the luminal level to properly organize the light of offices, as well as the sound levels, covering the ceilings with acoustic panels. The entire interior of this office is a place of contrasts of color. The architects built white spaces and furniture to contrast with the dark wood floors, green terracotta furniture and furnishings somehow break the feeling of an monochromatic interior . Za bor Architects obtained this way an office with a young and dynamic atmosphere , without losing the comfort and Optimal conditions necessary for the functioning of the entire system .
photography by © Peter Zaytsev
photography by © Peter Zaytsev
photography by © Peter Zaytsev
photography by © Peter Zaytsev
photography by © Peter Zaytsev
photography by © Peter Zaytsev
photography by © Peter Zaytsev
photography by © Peter Zaytsev
photography by © Peter Zaytsev
photography by © Peter Zaytsev
photography by © Peter Zaytsev
photography by © Peter Zaytsev
photography by © Peter Zaytsev
photography by © Peter Zaytsev
photography by © Peter Zaytsev
photography by © Peter Zaytsev
photography by © Peter Zaytsev
photography by © Peter Zaytsev
photography by © Peter Zaytsev
photography by © Peter Zaytsev
photography by © Peter Zaytsev
photography by © Peter Zaytsev
photography by © Peter Zaytsev
photography by © Peter Zaytsev
photography by © Peter Zaytsev
photography by© Peter Zaytsev
photography by © Peter Zaytsev
photography by © Peter Zaytsev
photography by © Peter Zaytsev
photography by © Peter Zaytsev
plan
plan
Courtesy of Za Bor Architects


