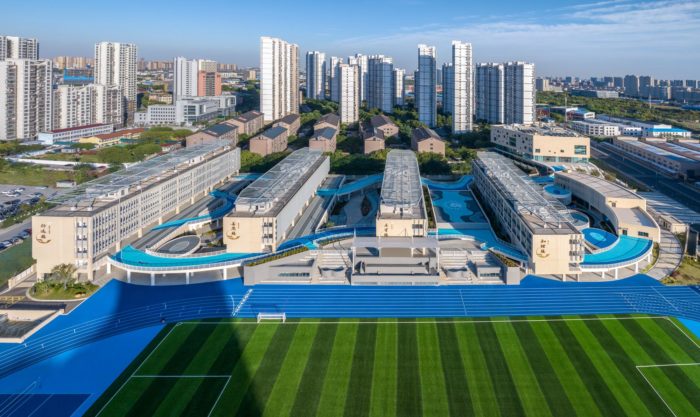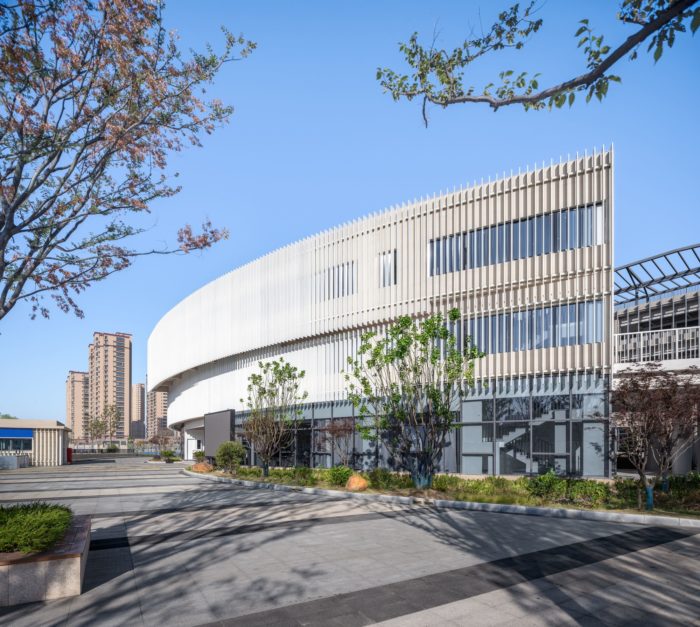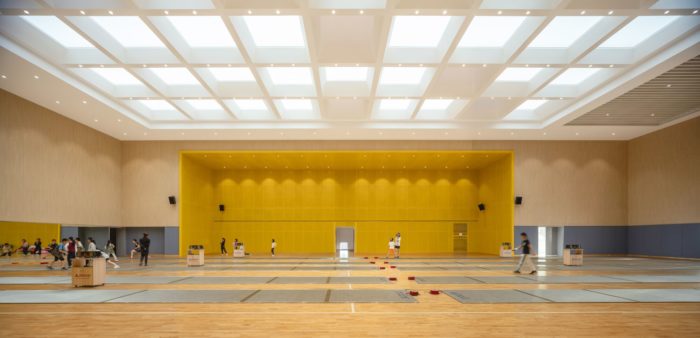Yangming Experimental School | MINAX Architects
Yangming Experimental School’s Design Concept
Acknowledging Liangxi’s status as a “city central district” facing a shortage of school facilities, the government sought to enhance the allocation of educational resources. The primary objective was to create exceptionally excellent schools that would be readily available to the local community. In the case of Yangming Experimental School, comprising 36 primary school classes and 18 secondary school classes within its nine-year schools, the challenge surpassed the need to merely meet standard per capita land use requirements.
Yangming Experimental School demanded the allocation of sufficient space for prospective expansion, all while complying with construction standards. The layout faced challenges due to the irregular site, especially after establishing a standard 400-metre running track and sports facilities. Consequently, the design had to address the influence of the irregular southwestern plot, ensuring a balance among functionality, efficiency, spatiality, and distinctive characteristics.
After situating the four fundamental teaching units, Yangming Experimental School introduces a meandering corridor that imparts an emotional dimension to the logical arrangement, instilling a gentle sense of relaxation amid precision and efficiency. This curved corridor plays a crucial role, seamlessly integrating administrative buildings and several specialised classrooms while also facilitating essential circulation and public activities. It envelops and connects various blocks, creating enclosed spaces of diverse sizes that blend lower-level classrooms and auxiliary rooms with the natural environment, forming a dynamically atmospheric entirety. Beyond the second floor, where a composed and serene atmosphere is necessary for regular classrooms and administrative offices, a vertical separation is implemented.
Yangming Experimental School situates its primary entrance on the southern side, where the administrative building extends vertically along the curved corridor upon entering the site. Progressing towards the north, two teaching buildings are designated for primary school purposes, with the primary school’s entrance and drop-off system concentrated on the south side of the campus. The northernmost five-story teaching building is assigned for secondary school use, and its entrance and drop-off system are positioned on the north side. In the irregular site’s southeast corner, Yangming Experimental School constructs an art and sports building, which includes a canteen, an auditorium, and a gym.
Yangming Experimental School successfully meets extensive educational functional needs despite stringent limitations. Employing straightforward and unconventional methods, the school aims to integrate poetic elements into the campus, infusing warmth into the calm and rational dimensions.
Project Info:
Architects: MINAX Architects
Area: 73000 m²
Year: 2023
Photographs: Qingshan Wu
Lead Architects: Zhigang Lu
Design Team: Congyi Huang、Zhirui Liu、Chang Liu、Xue Zhao、Zhite Li、Nidan Wu、Jian Chen、Tong Hao
Collaborators: Jiangsu Hezone Architectural Design Co.,Ltd. Jiangsu Nantong Liujian Construction Group Co.,Ltd.
Clients: Wuxi Liangxi Education Bureau
City: Wu Xi Shi
Country: China
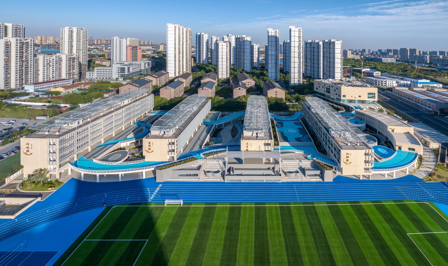
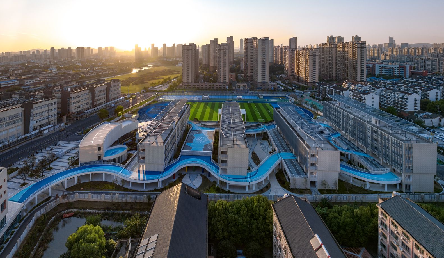
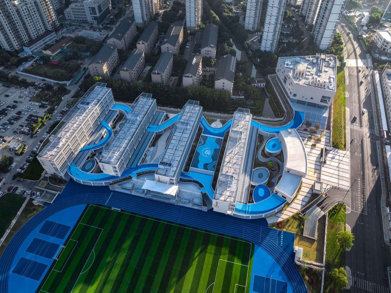
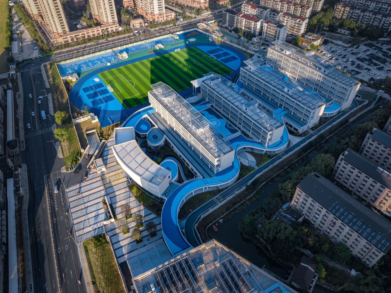
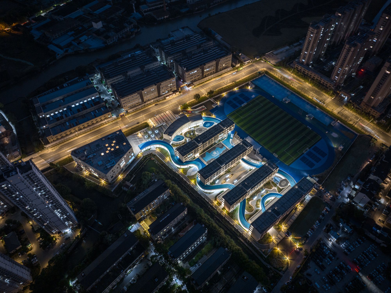
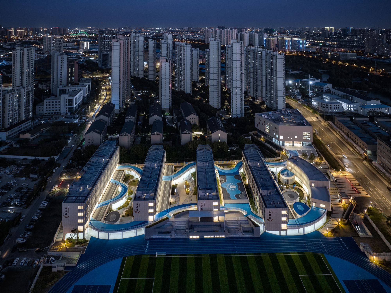
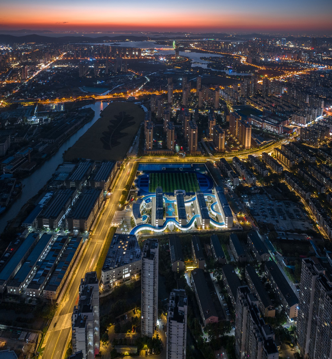
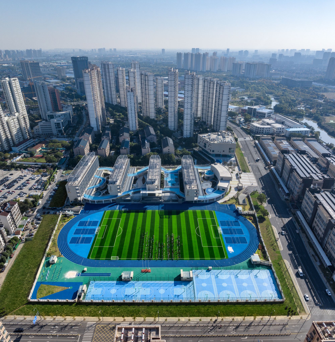
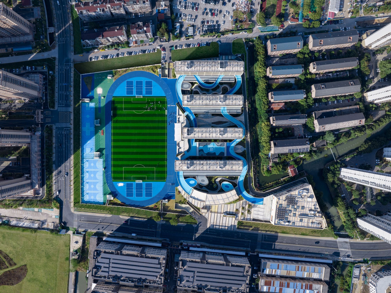
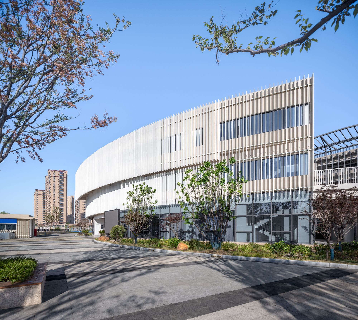
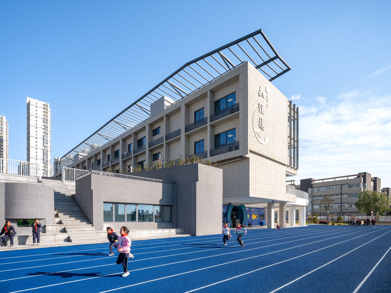
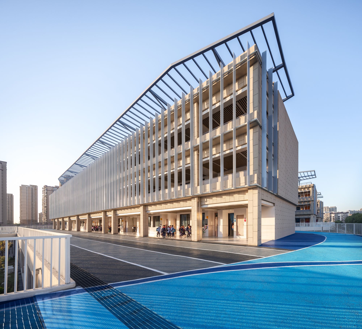
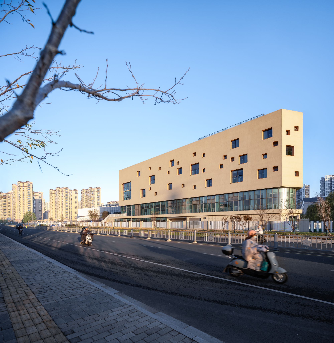
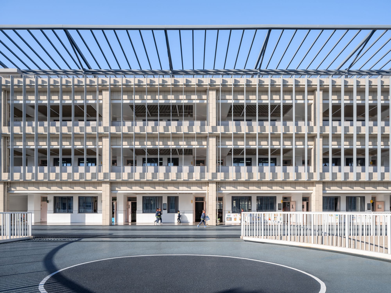
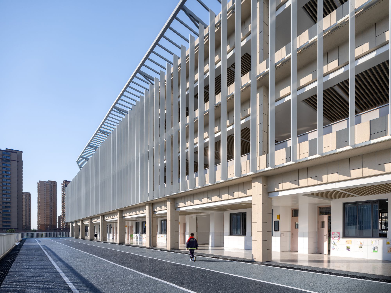
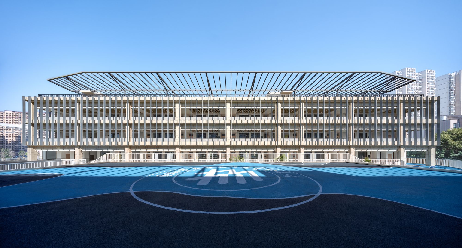
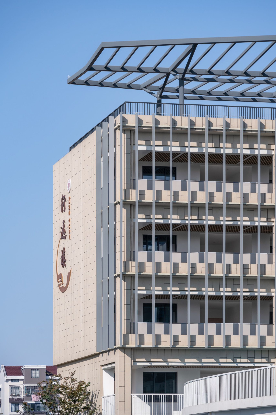
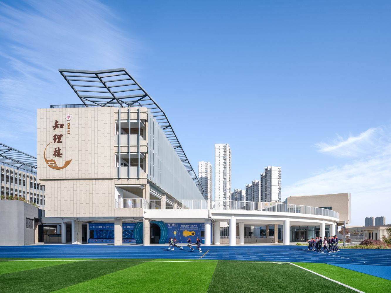
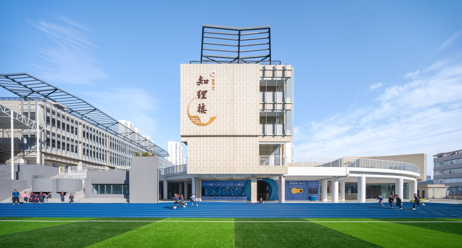
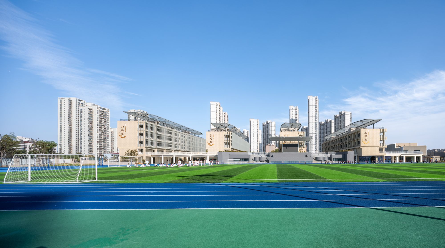
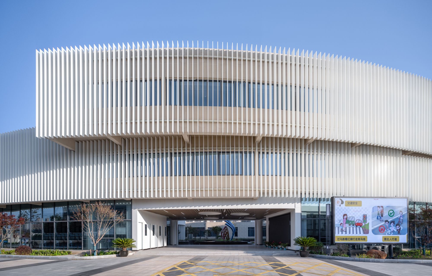
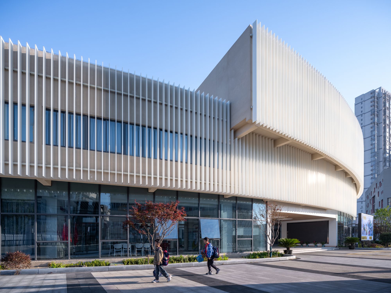
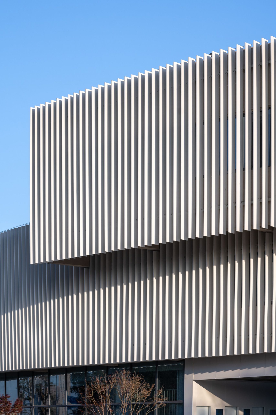
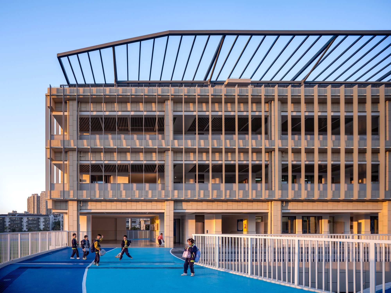
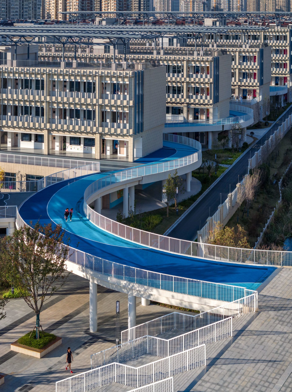
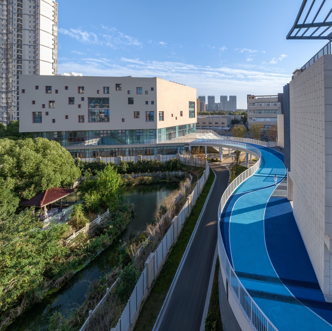
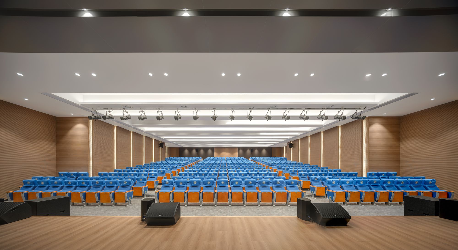
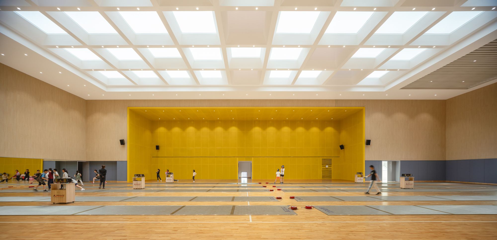
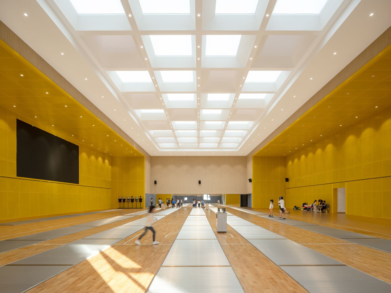
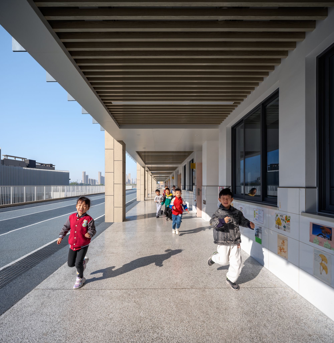
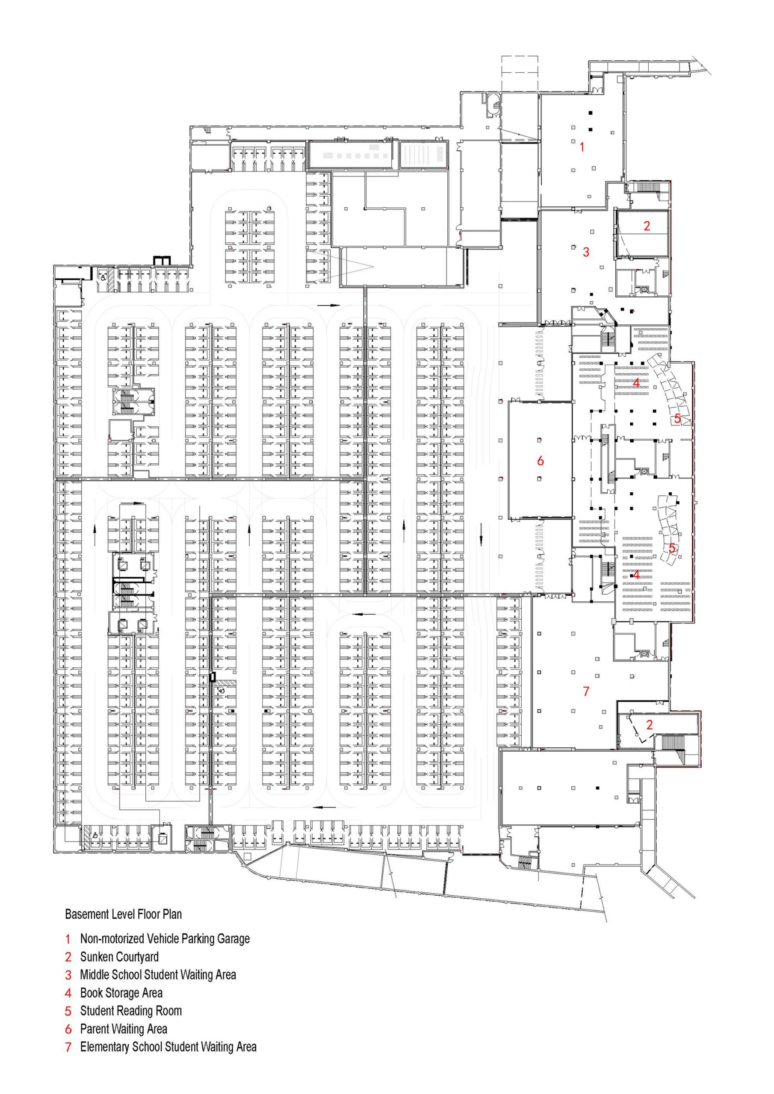
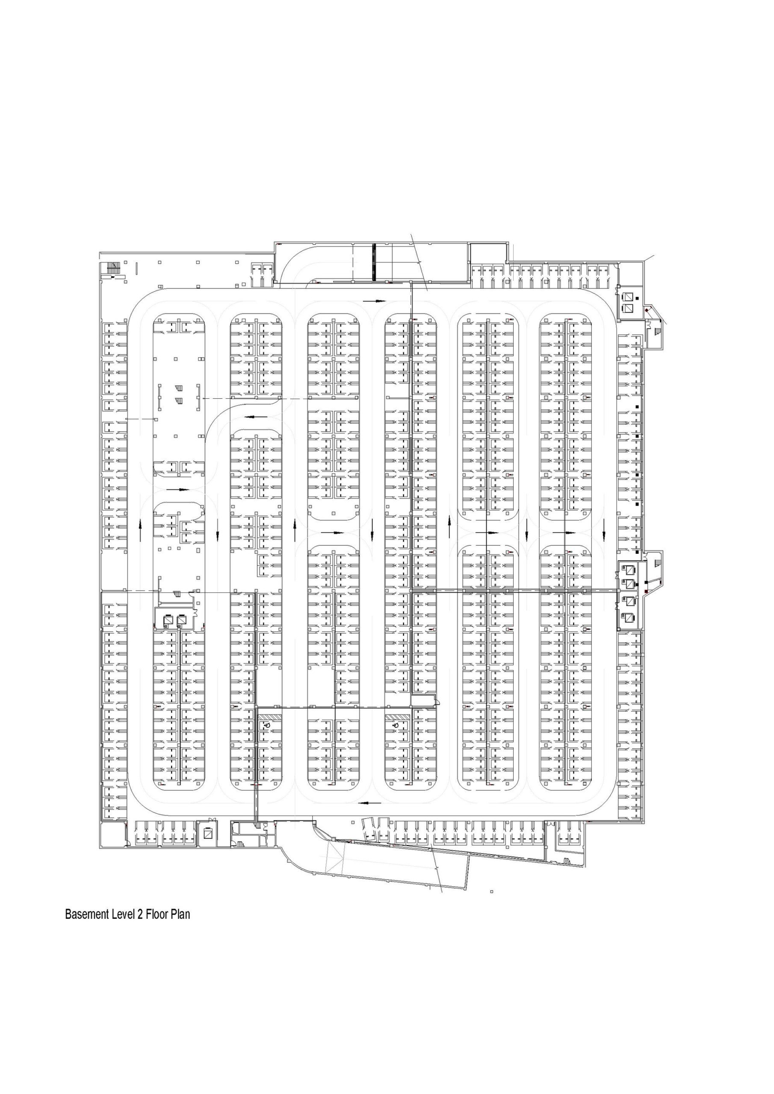
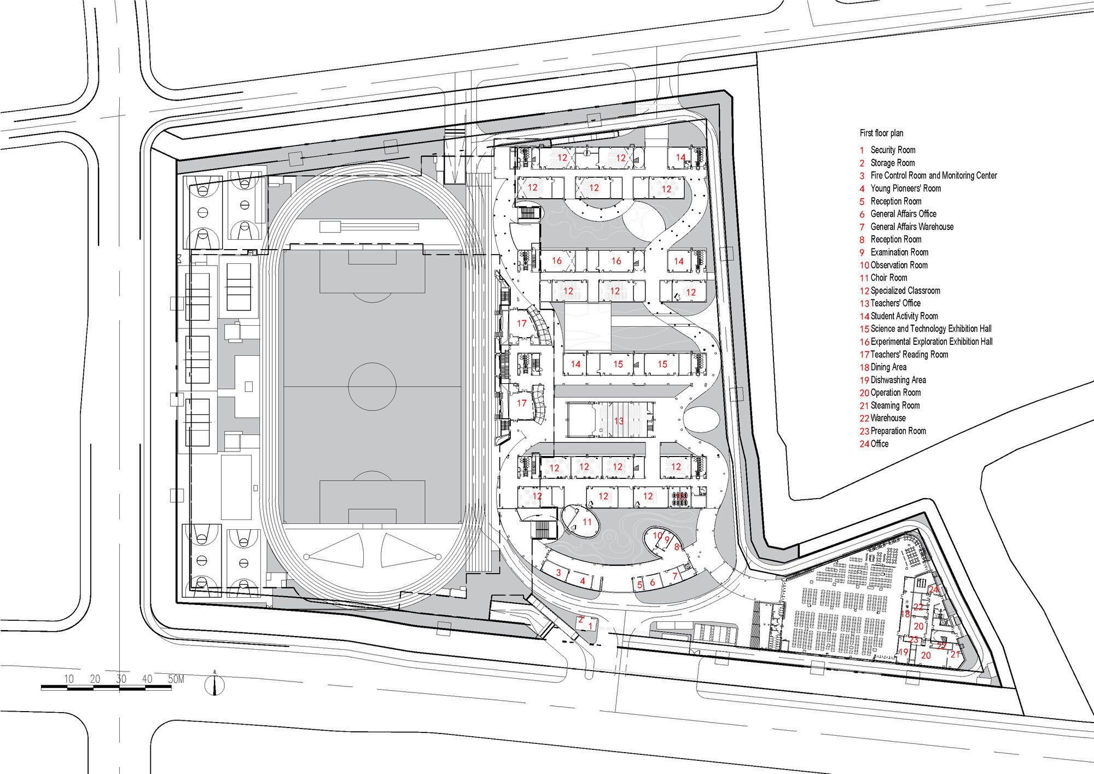
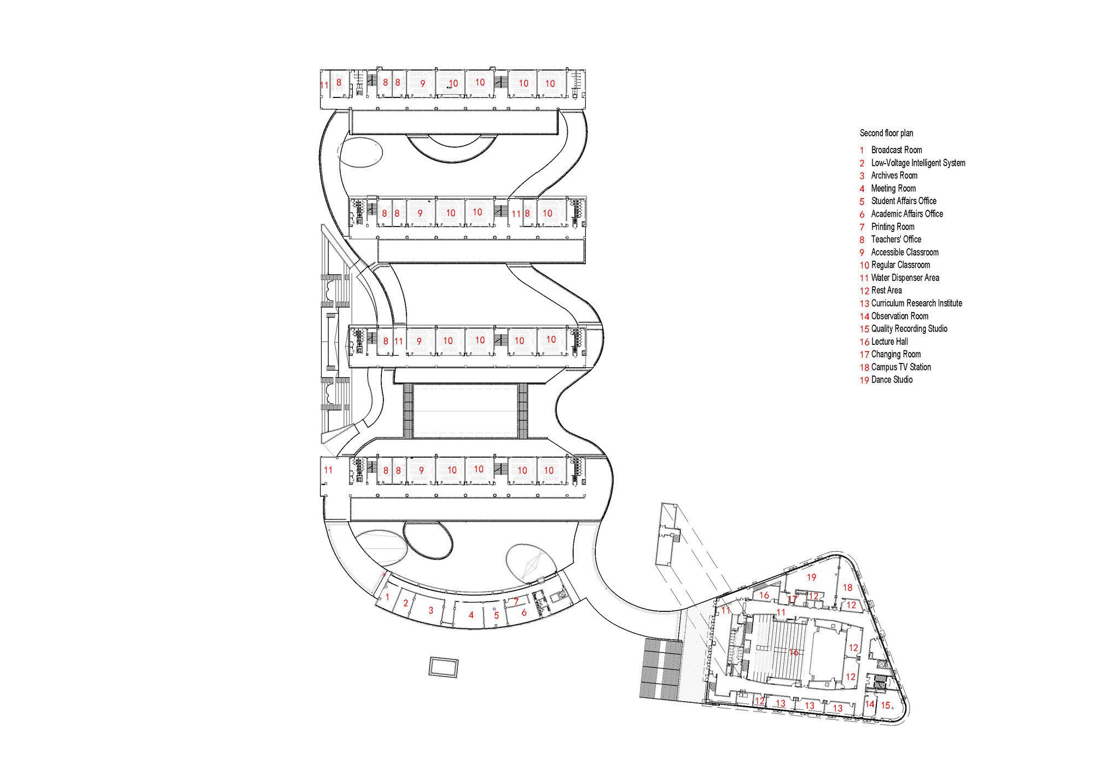
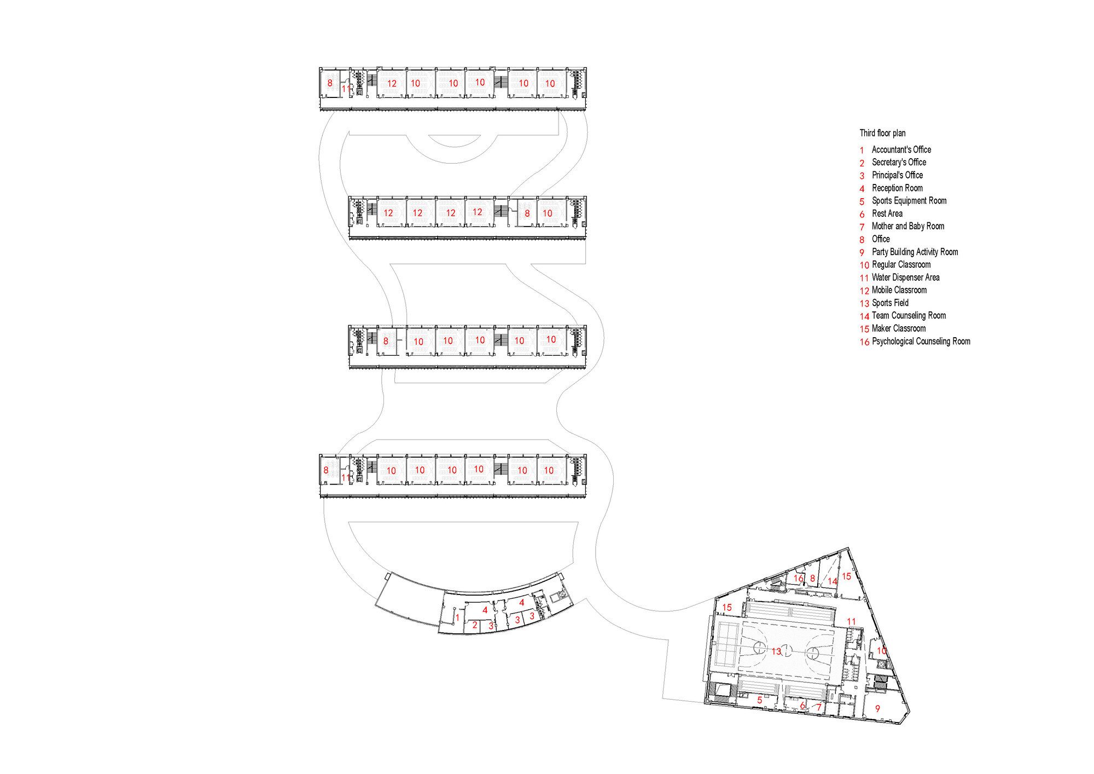
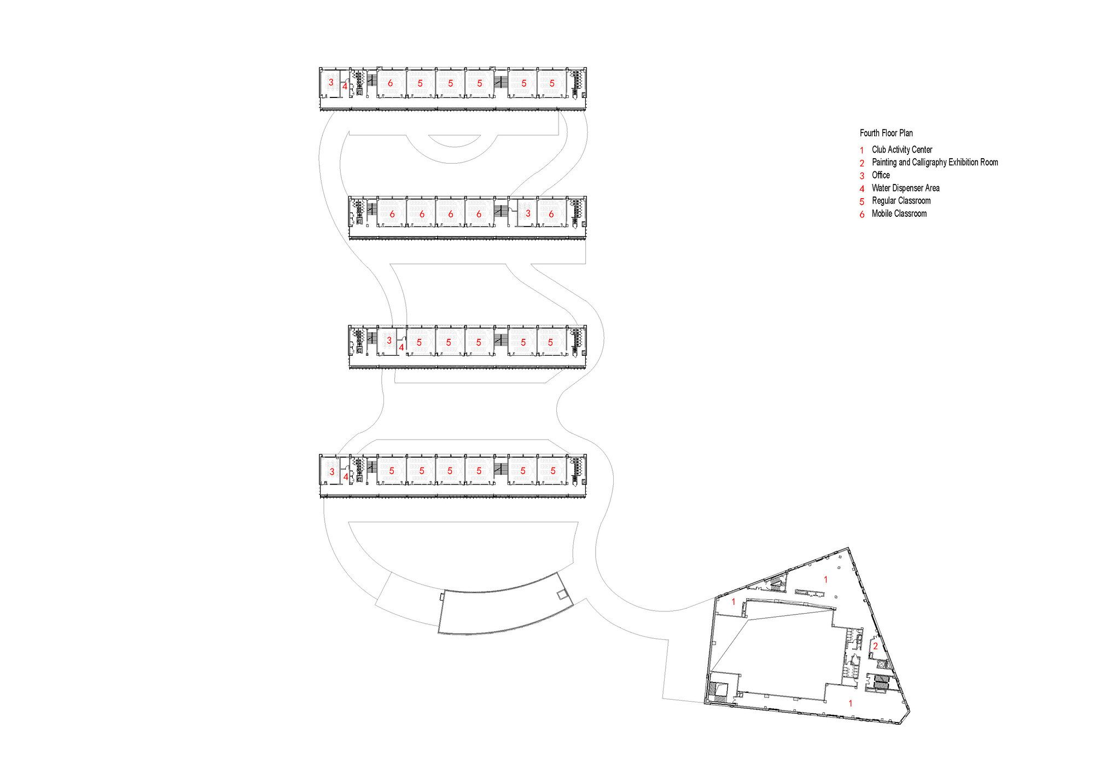
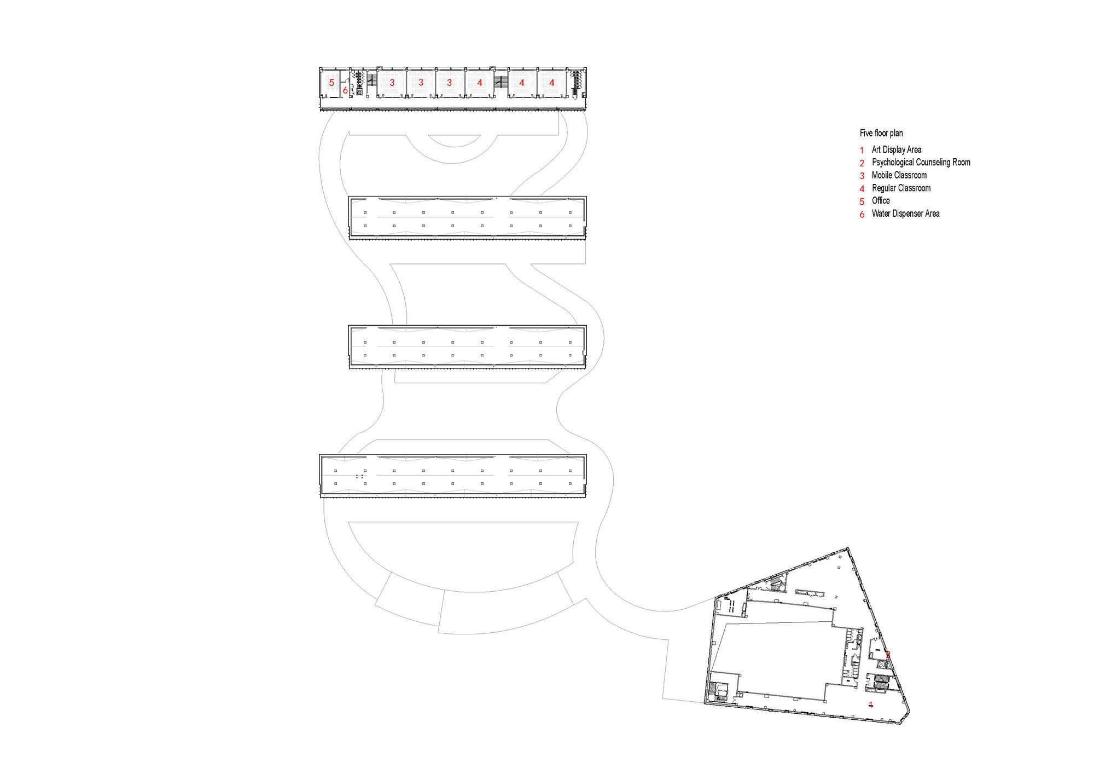
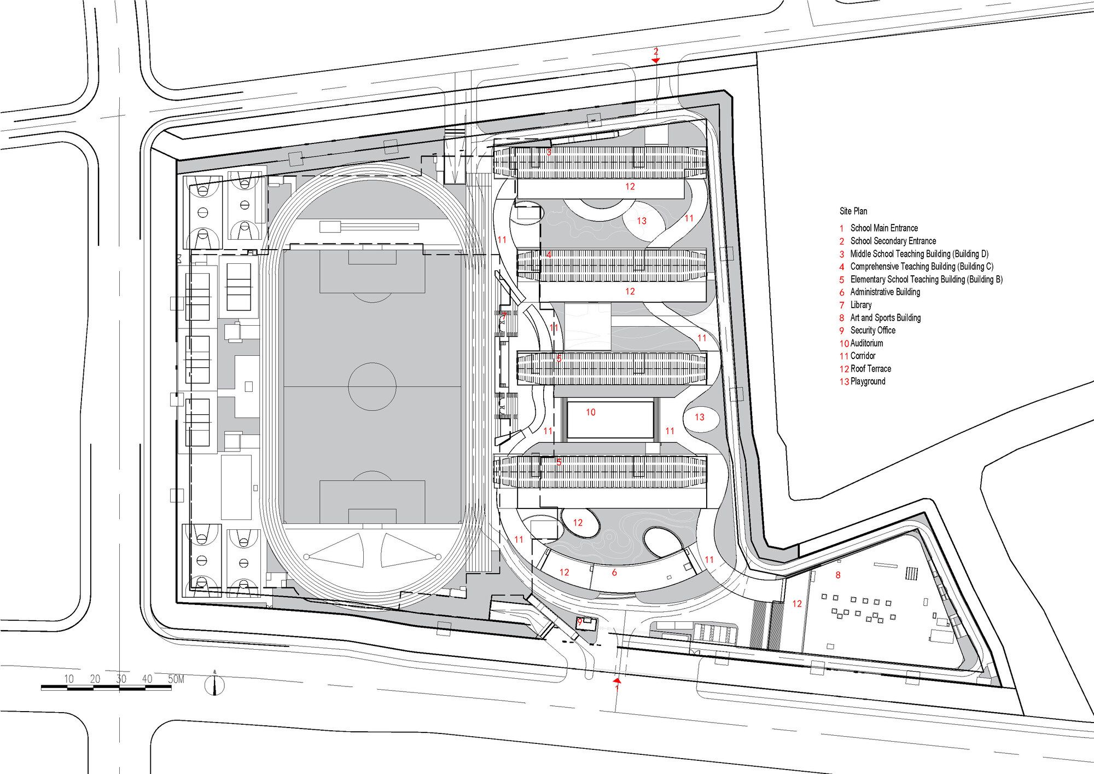
Isabelle Laurent is a Built Projects Editor at Arch2O, recognized for her editorial insight and passion for contemporary architecture. She holds a Master’s in Architectural Theory from École Nationale Supérieure d’Architecture de Paris-Belleville. Before joining Arch2O in 2016, she worked in a Paris-based architectural office and taught as a faculty adjunct at the École Spéciale d’Architecture in Paris. Isabelle focuses on curating projects around sustainability, adaptive reuse, and urban resilience. With a background in design and communication, she brings clarity to complex ideas and plays a key role in shaping Arch2O’s editorial


