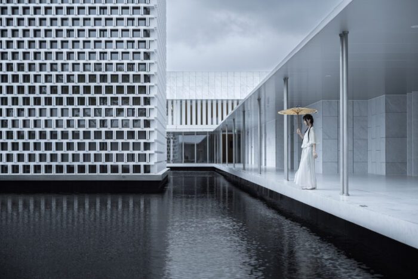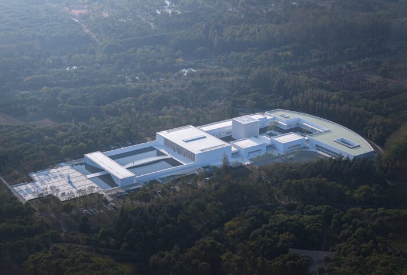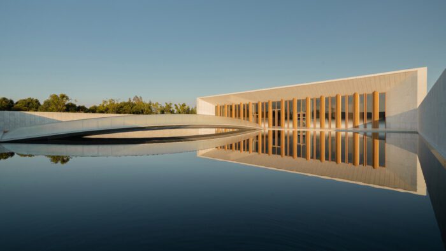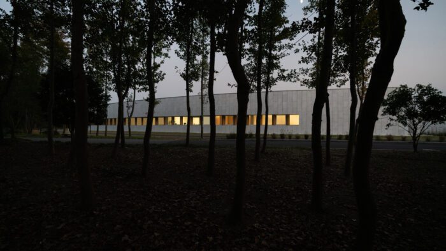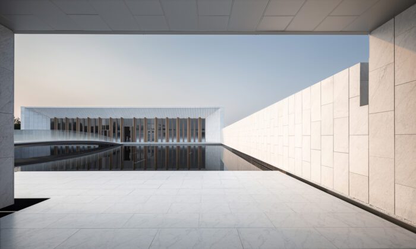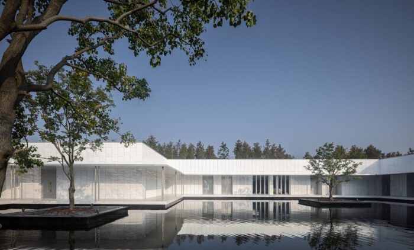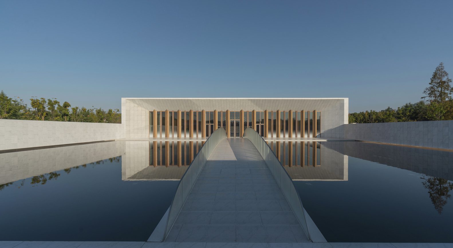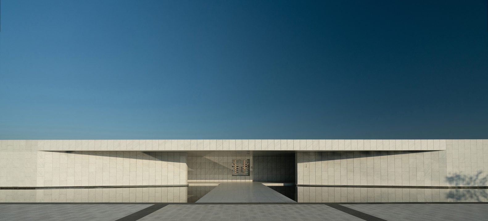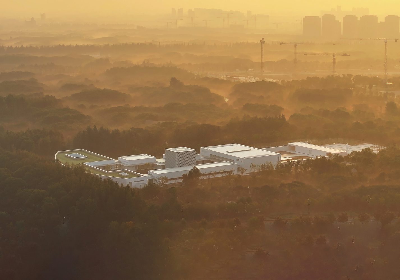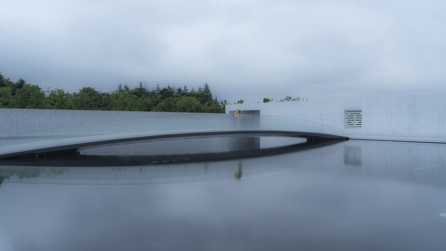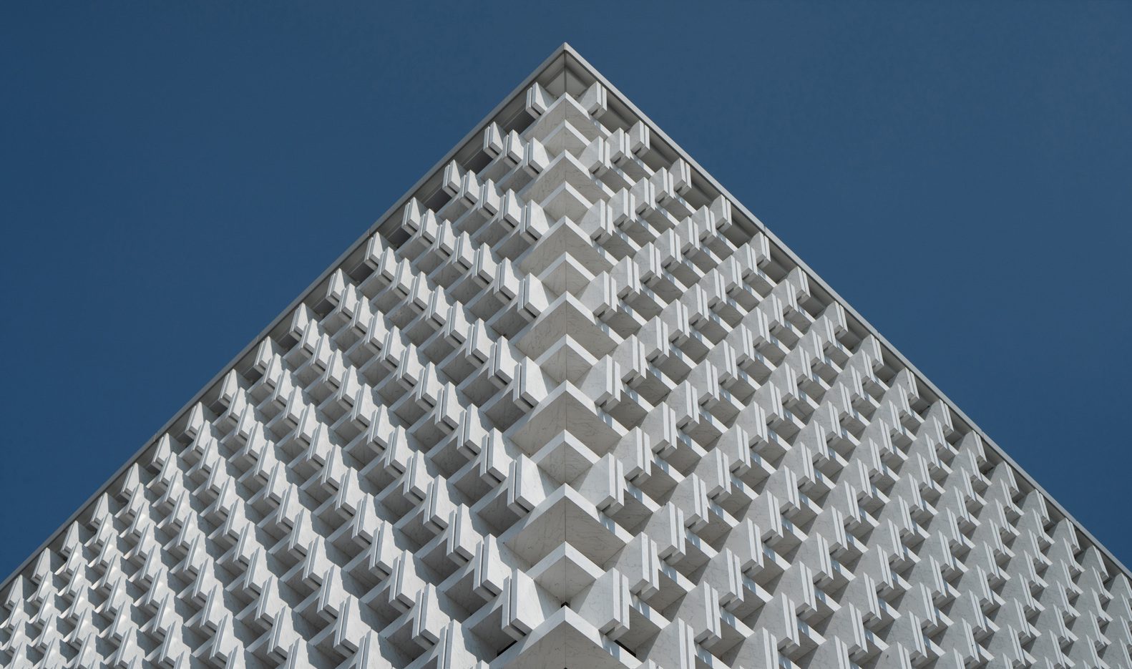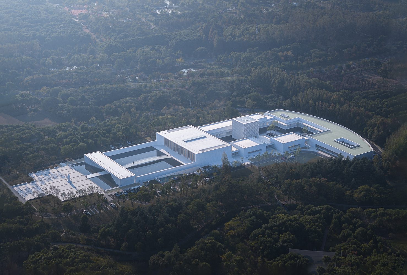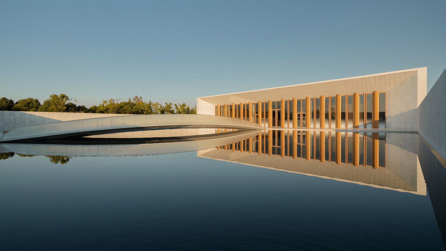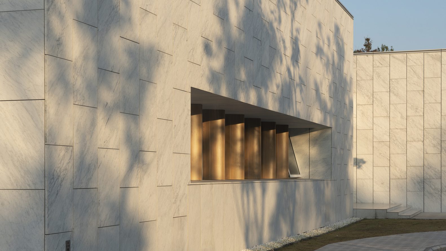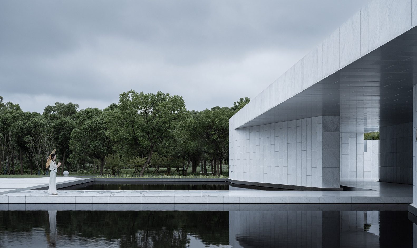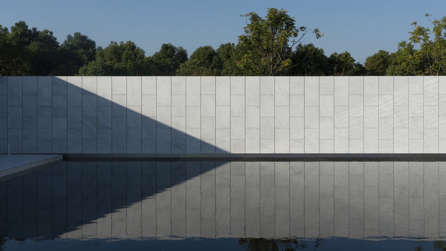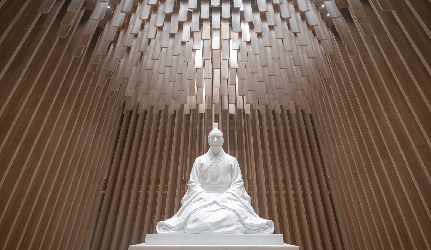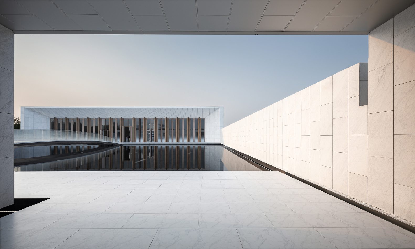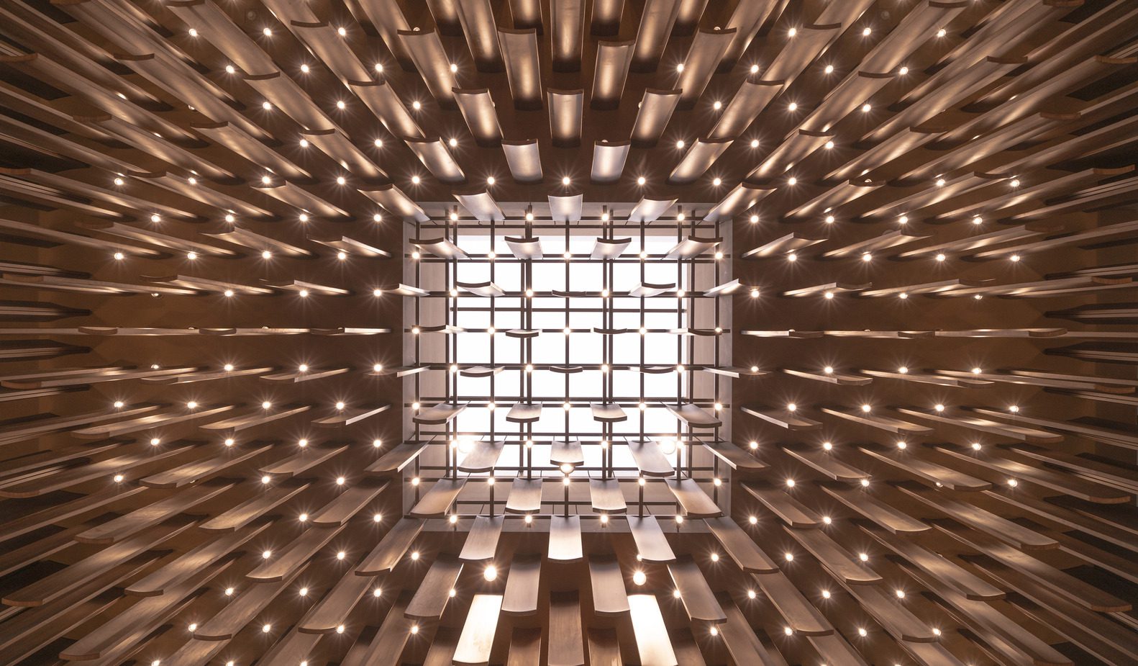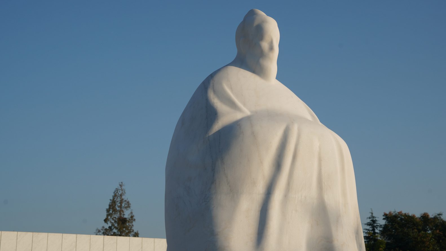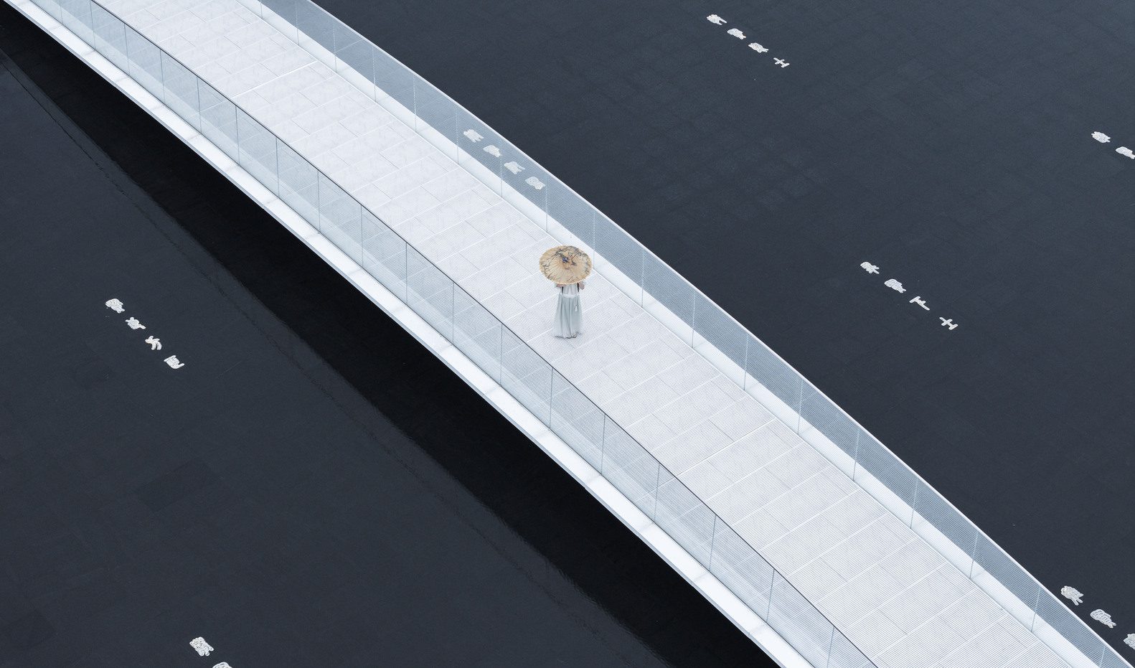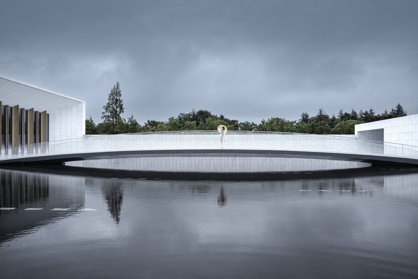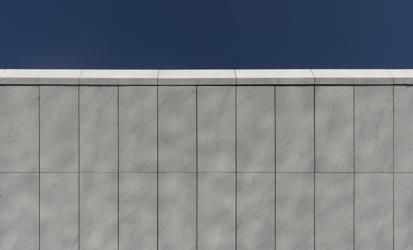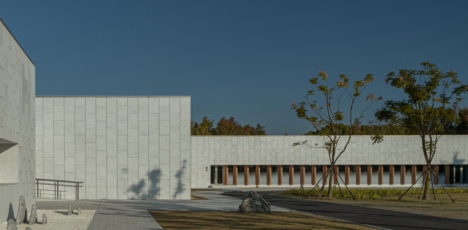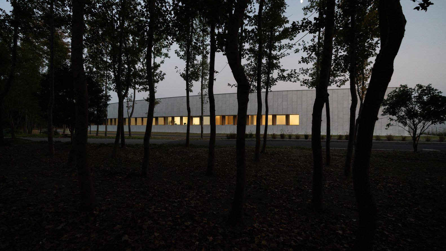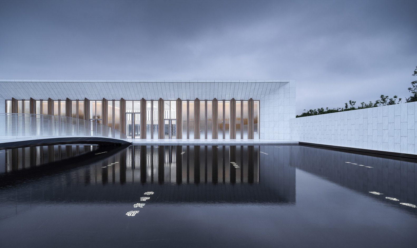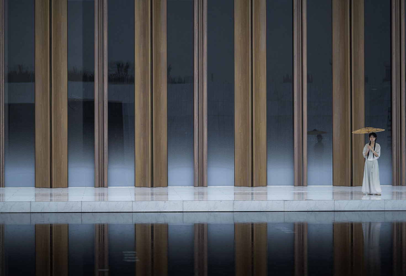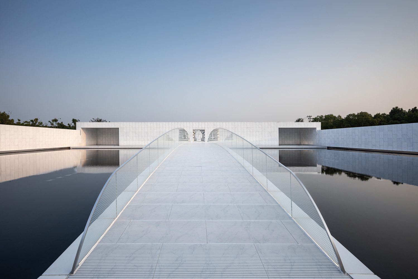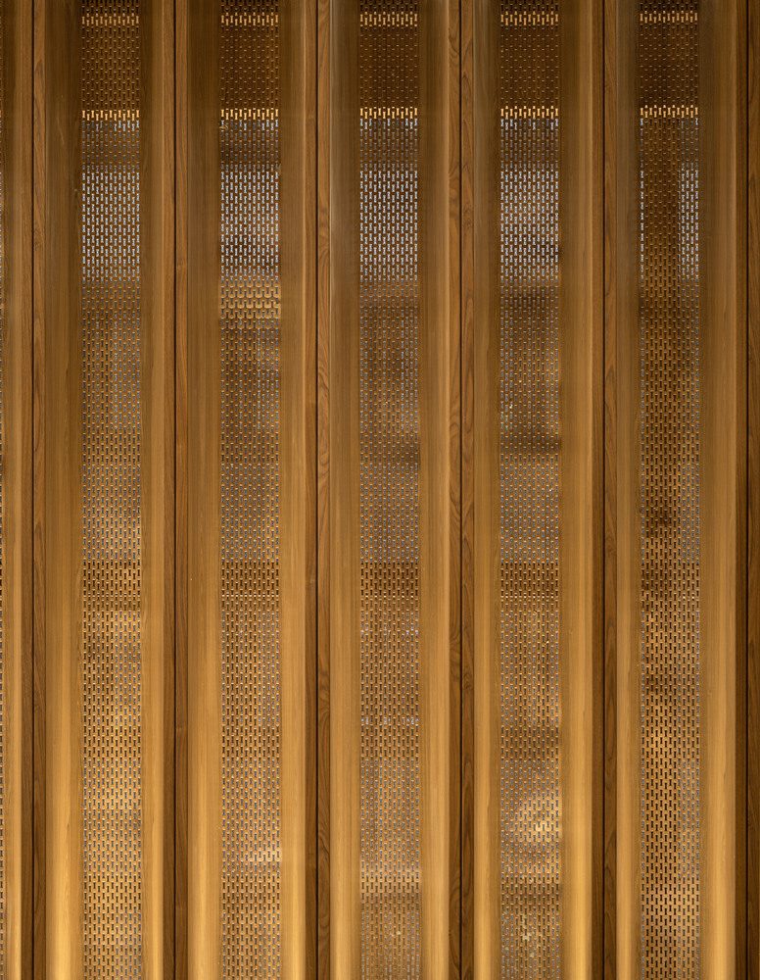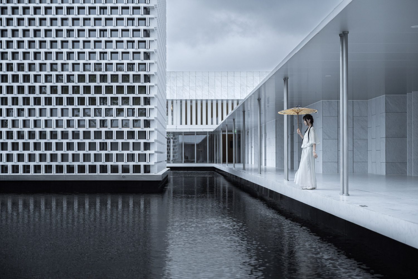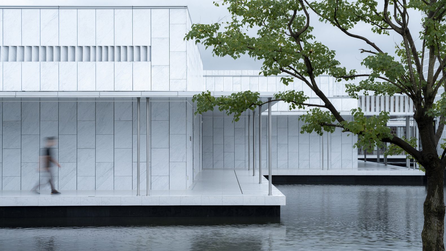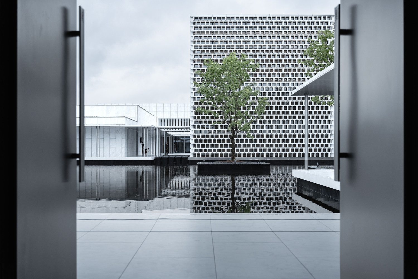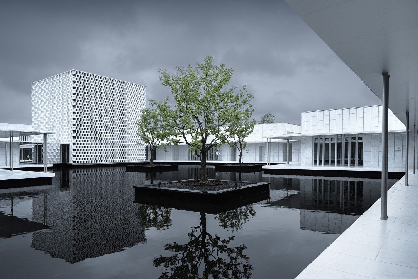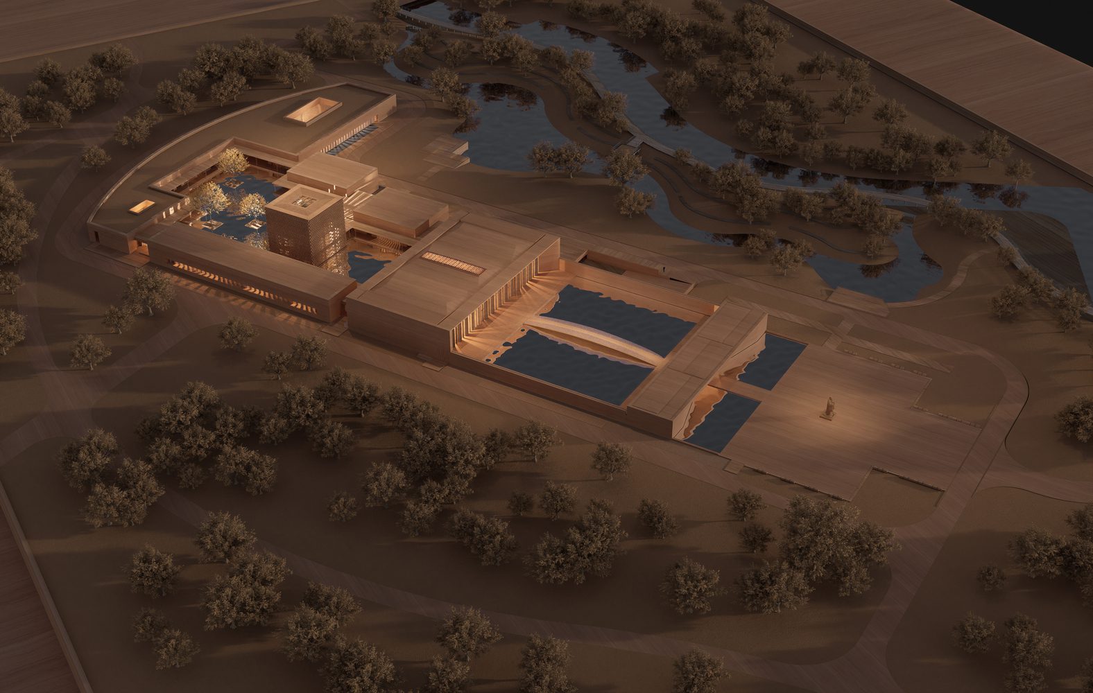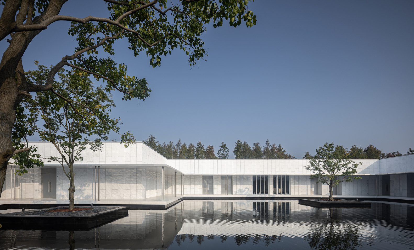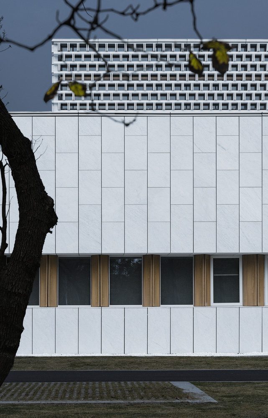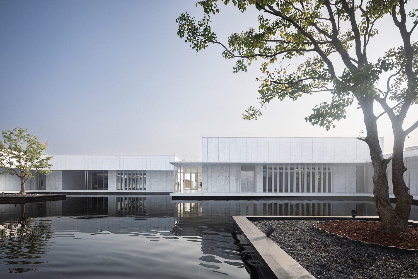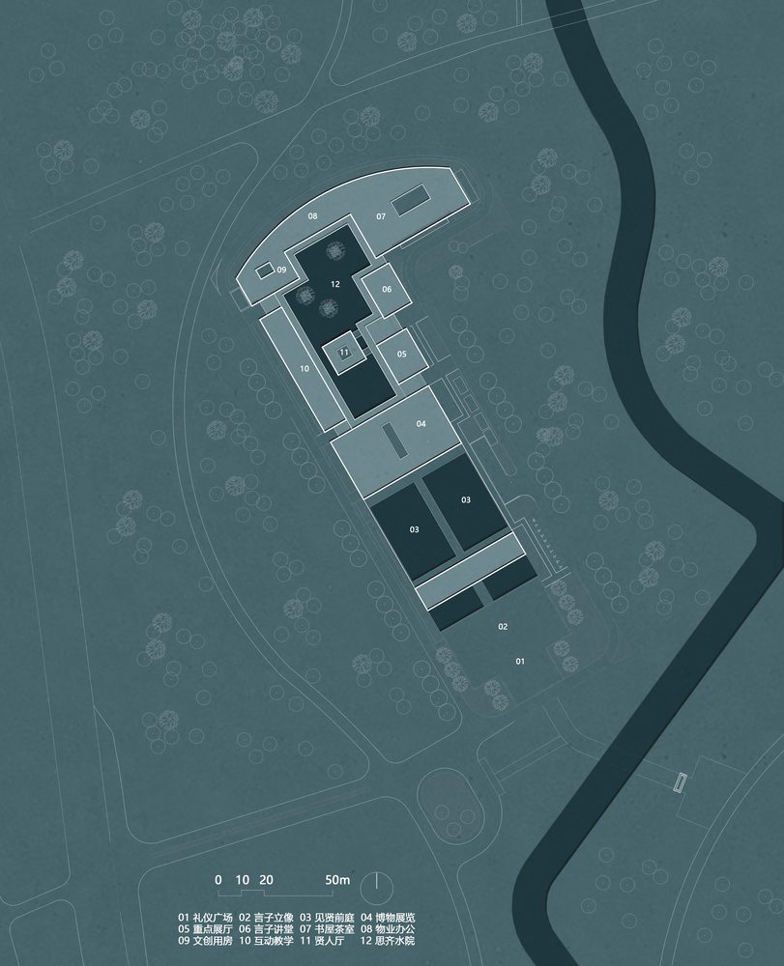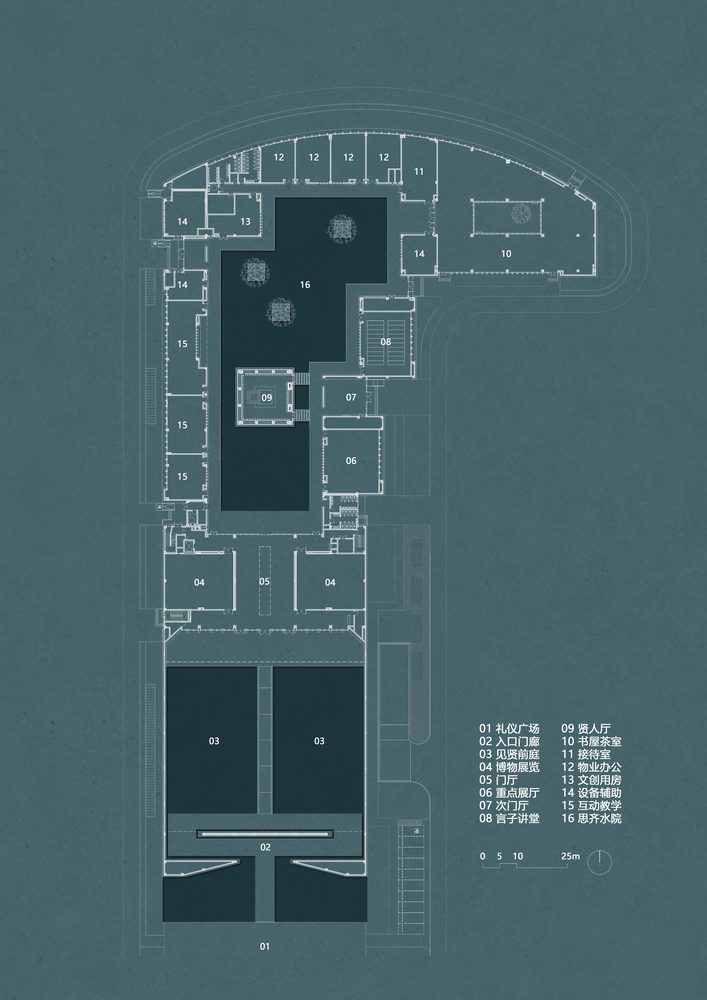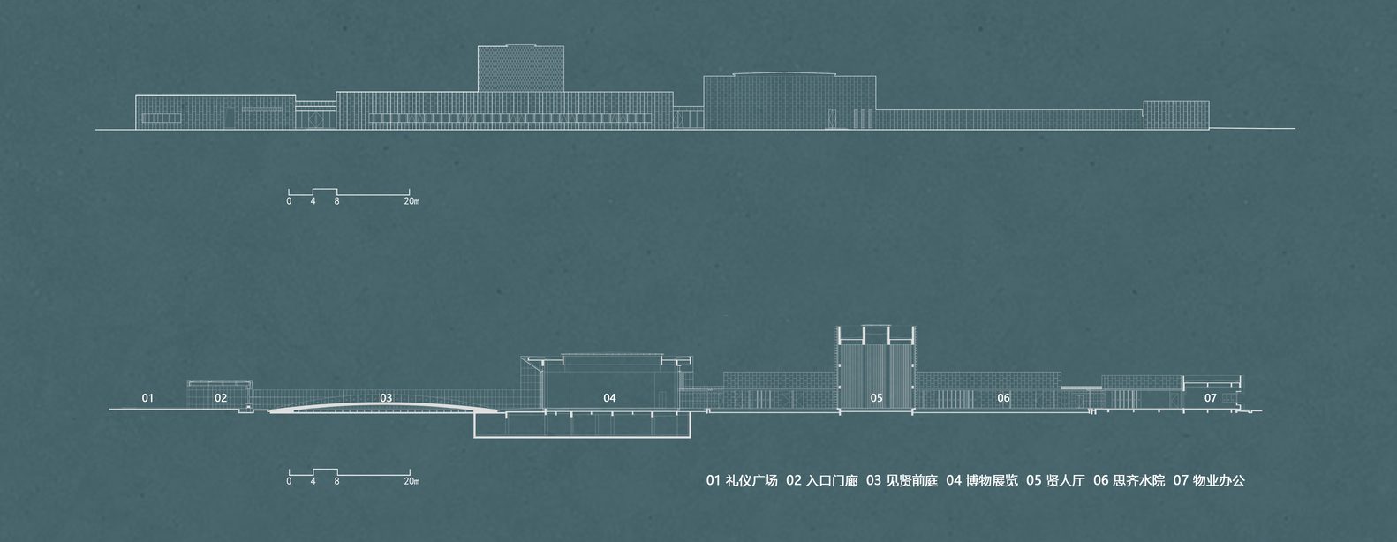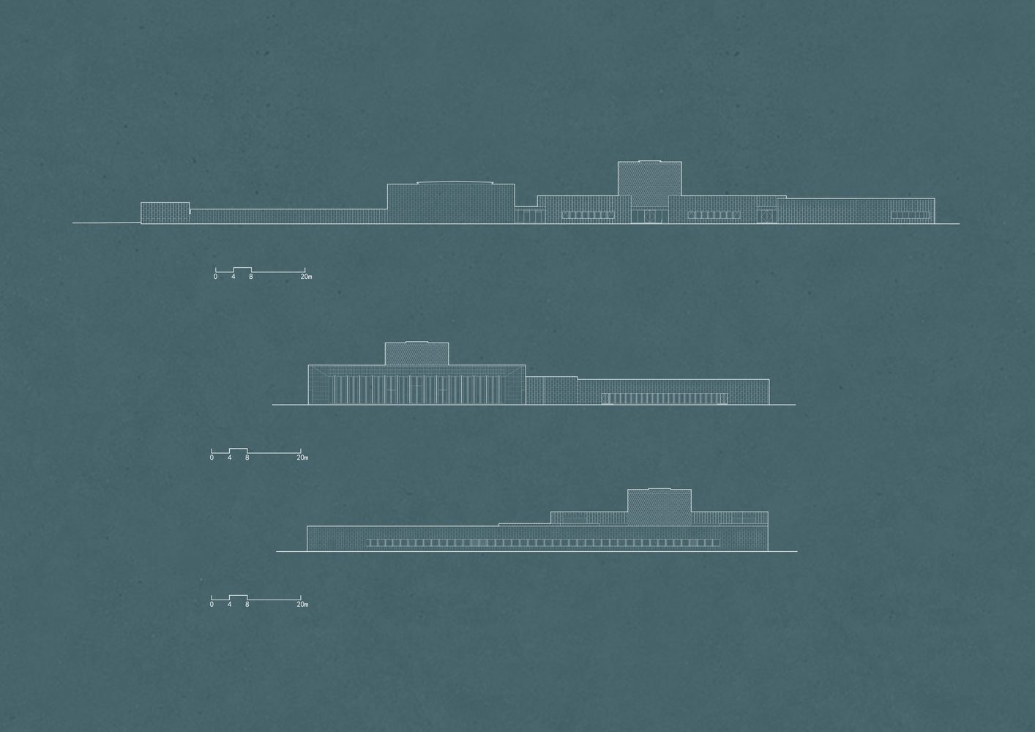Fengxian, which is named after the respect of Yanzi, is located among the river towns along the Yangtze River. Yanzi Memorial Hall is located in the core area of Fengxian District, Shanghai. It is used to display the stories of the sage Yanzi and spread the worship of Fengxian people to those sages. Yanzi Memorial Hall is a cultural exhibition with multiple functions, including museum exhibition, teaching, meeting, etc. As a public venue, it is not only an urban cultural garden but also a spiritual education hall for citizens.
Based on the concept of “The Path of Yanzi’s Ideal”, the project restores Yanzi’s perception of knowledge sharing in Fengxian in his later years by structuring the spatial sequence of the Water Court, the Green Palace, the Academy of Literature, and the Hall of Sages. The architectural space of the project is connected through a main axis from north to south. Besides, the Ceremonial Square, the Forecourt, the Water Courtyard, and the Hall of Sages are arranged in a progressive order.
The architectural details are simplified to create a space with spatial aesthetics and humanistic care. In order to express the holy humanistic feature, the exhibition is made of white marble with an elegant ink texture. The white building and the black water pool compose a traditional Chinese painting, depicting the Yanzi Memorial Hall in the forest.
The architectural details are simplified to create a space with spatial aesthetics and humanistic care. In order to express the holy humanistic feature, the exhibition is made of white marble with an elegant ink texture. The white building and the black water pool compose a traditional Chinese painting, depicting the Yanzi Memorial Hall in the forest.
The long strip windows complement the natural environment. In order to frame the view within the scenery, the design combines the height of the window sill with the shape of an architectural façade, allowing visitors to appreciate the tranquility of the forest.
In addition, the traditional Chinese culture of “Wooden and Bamboo Slips” is demonstrated by delicate elements with modern architectural techniques. The bamboo slips ceiling beyond and the louvers façade coexist with the light and shadow. Moreover, the quotations of Yanzi are recorded on hollow metal plates and being spread on the floor and walls by sunlight.
Through the orderly ritual space, the elegant Chinese gardens, the unique academy atmosphere, and the exquisite architectural details, Yanzi Memorial Hall has created a collection of ritual order, humanistic cultivation, modern details, and the charm of Jiangnan. From the perspective of Chinese culture and oriental philosophy, Yanzi Memorial Hall interprets and prospects the urban development and humanistic spirit of Fengxian in the new era.
Project Info:
- Country: Feng Xian Qu, China
- Area: 7839 m²
- Year: 2023
-
Photographs: Yudan Pan, A-Photography, Mansi Yang
-
Lead Architects: Jingtang He, Yudan Pan
-
Architecture Design: Mansi Yang, Renyu Wang, Xiance Zeng, Guitao Chen, Yu Zhong, Chao Li, Kaixin Li, Lin Lin


