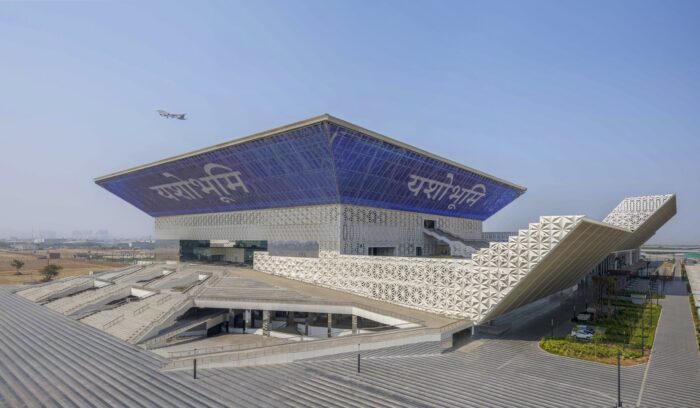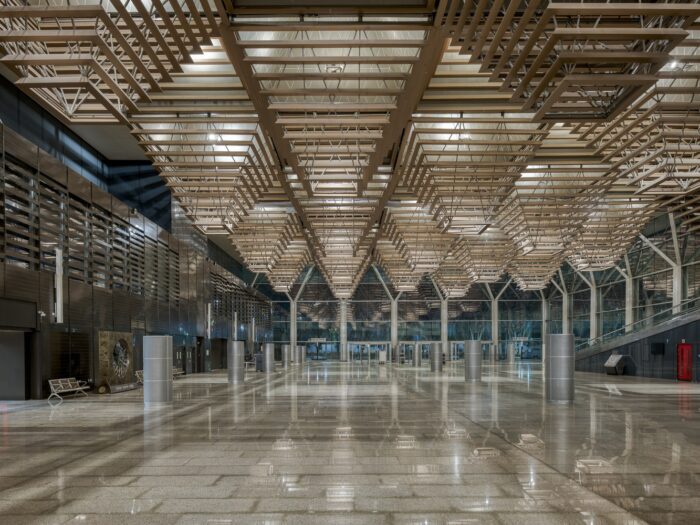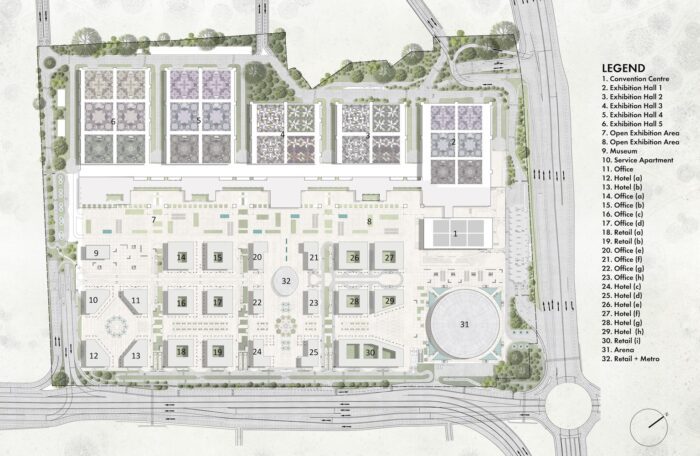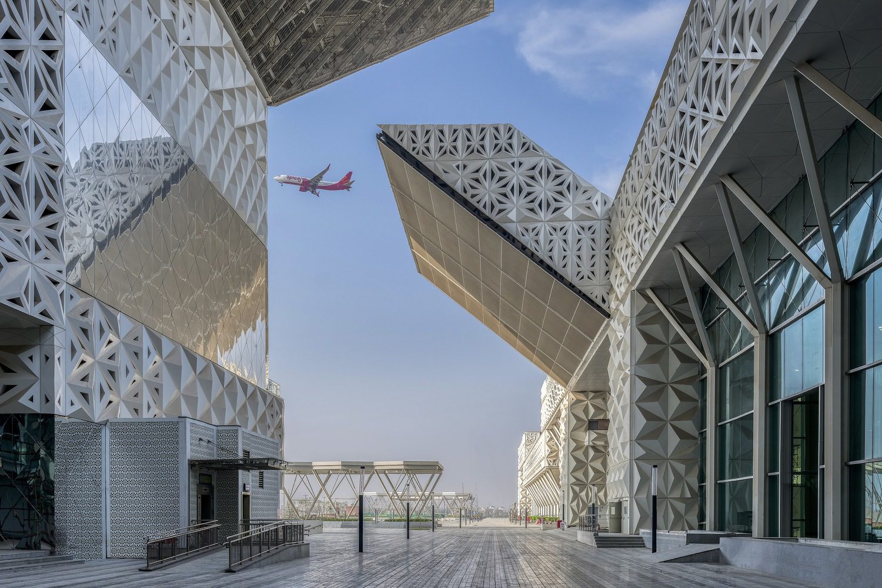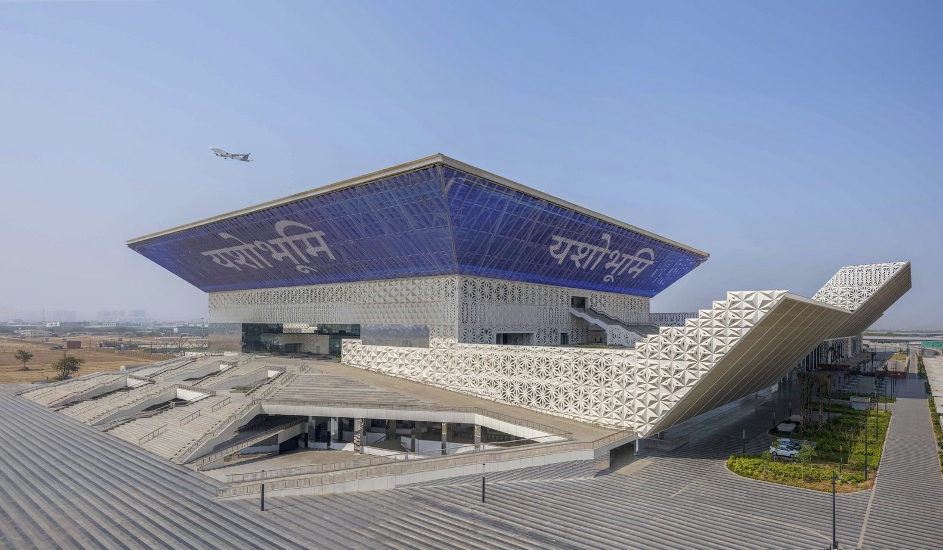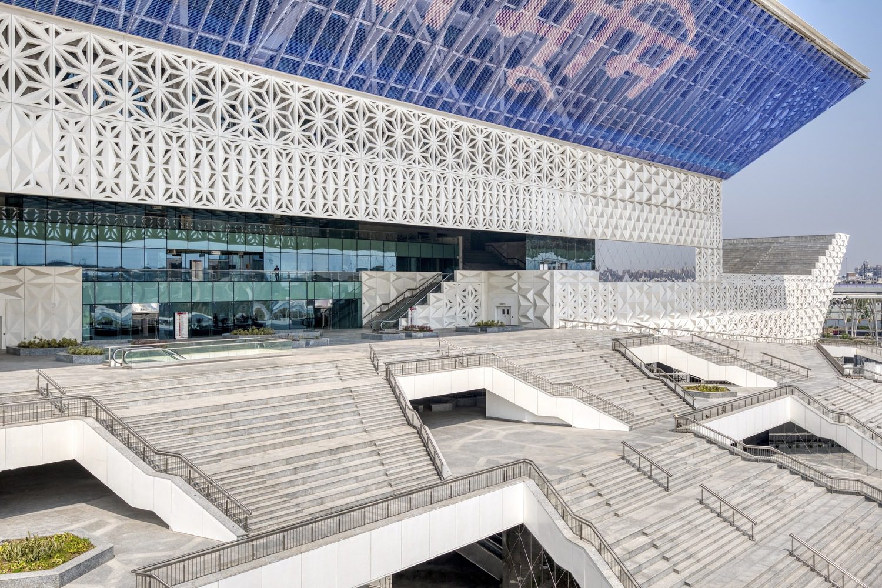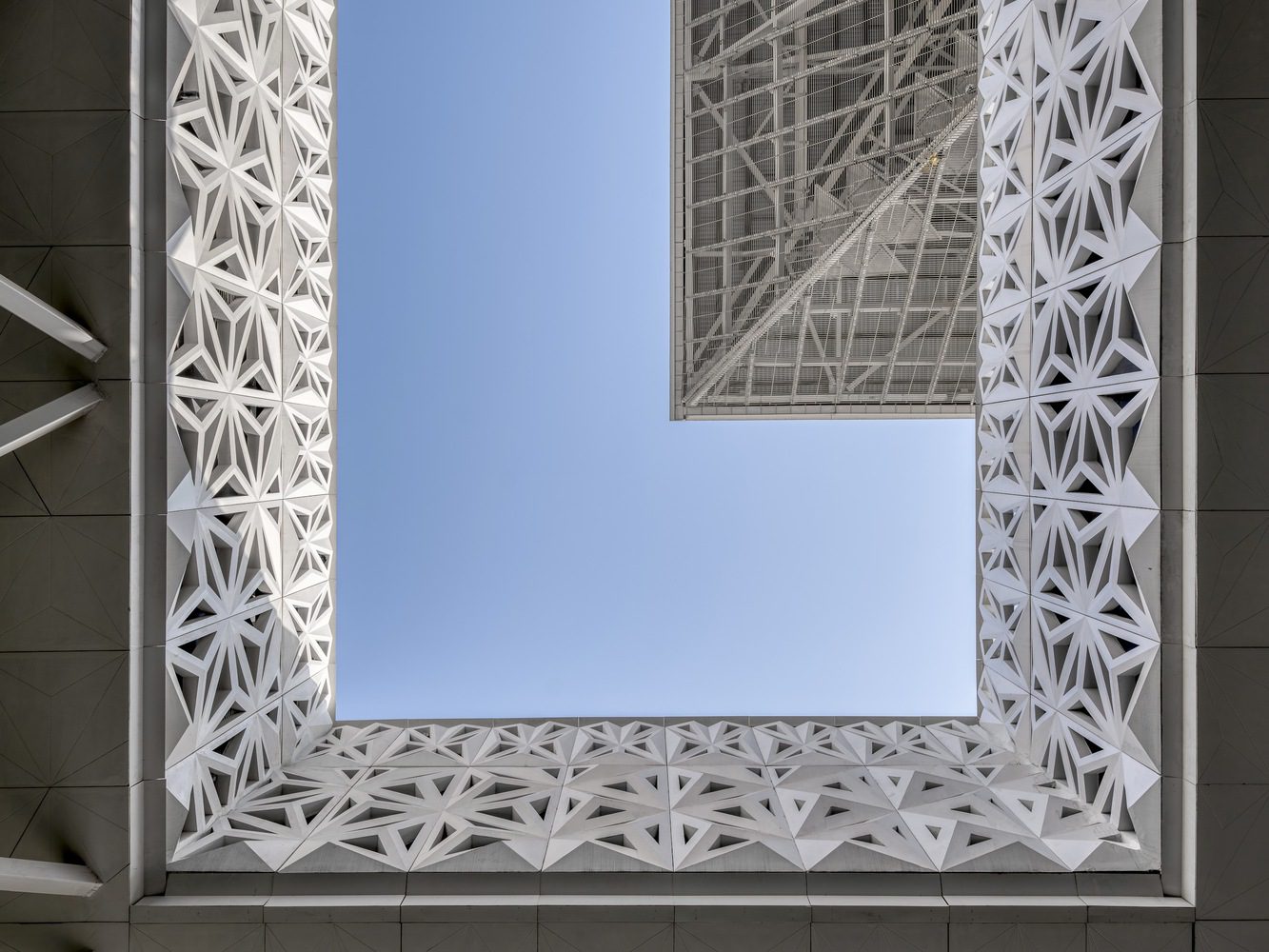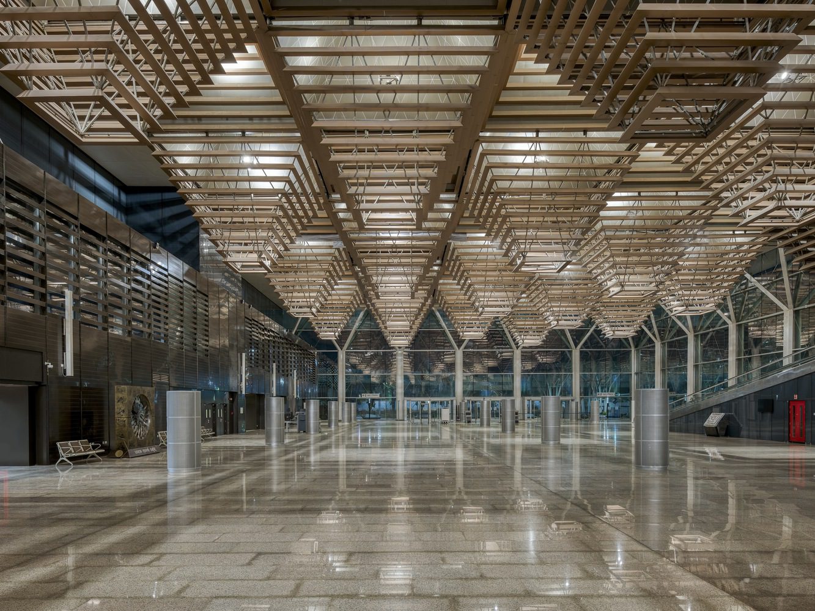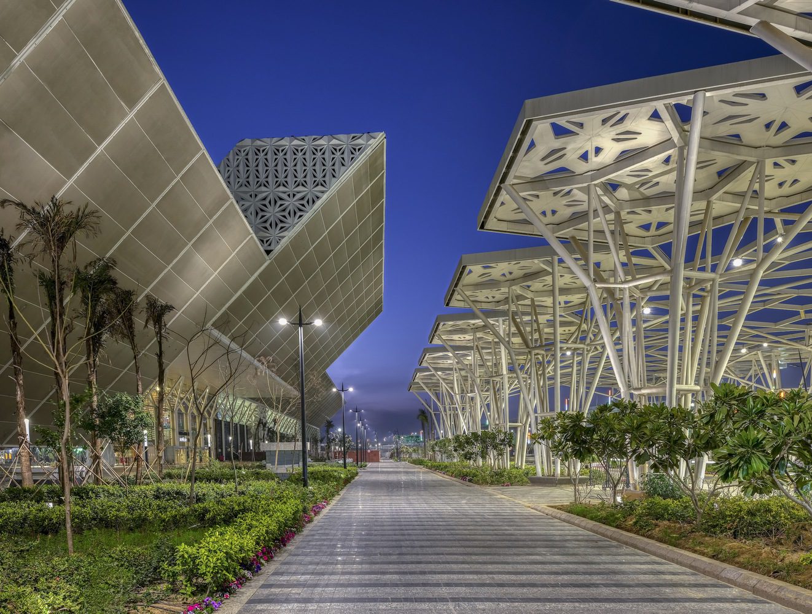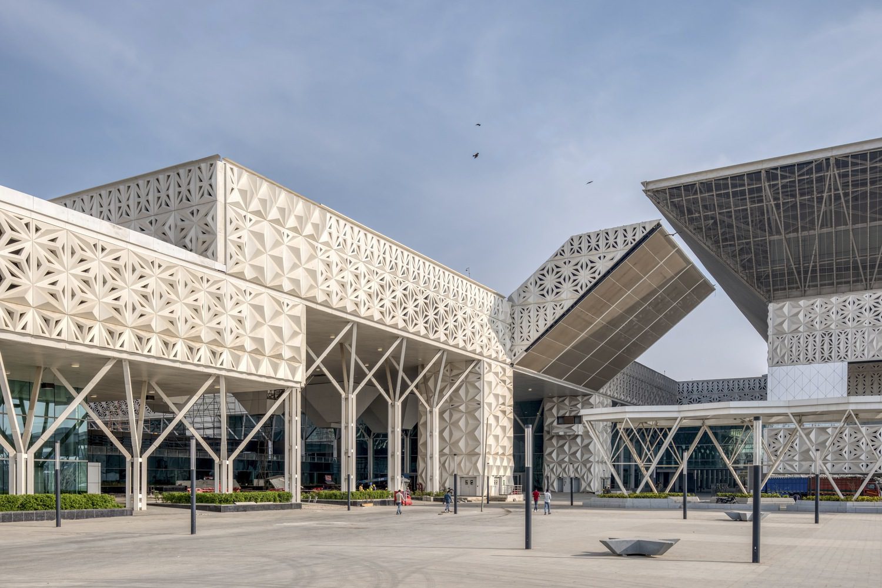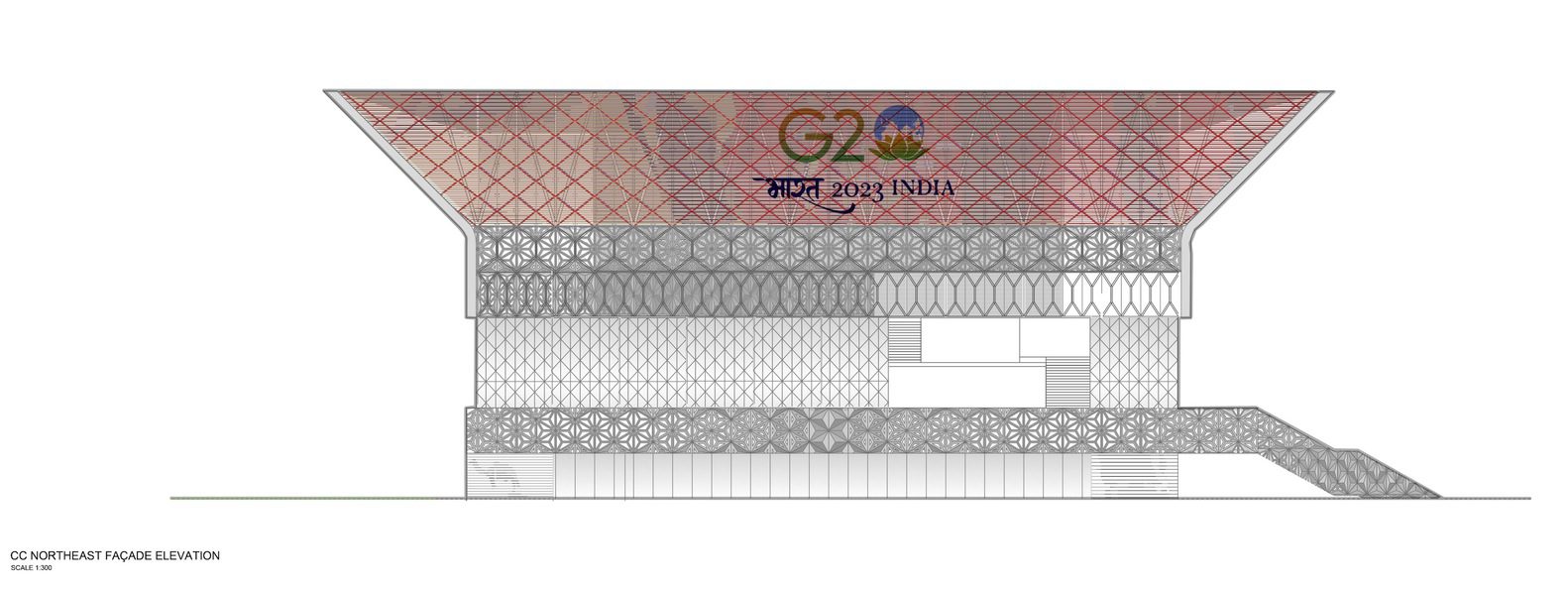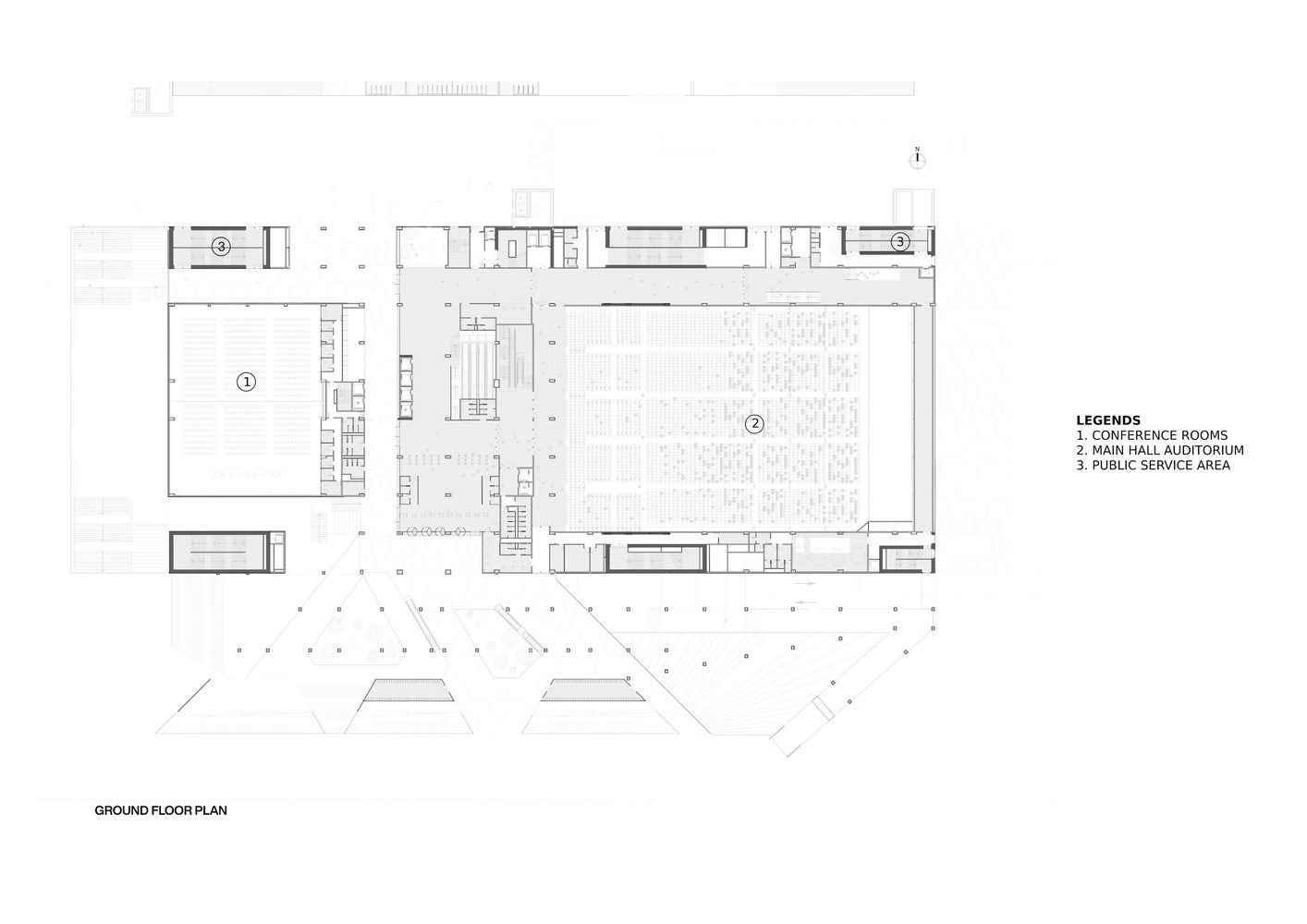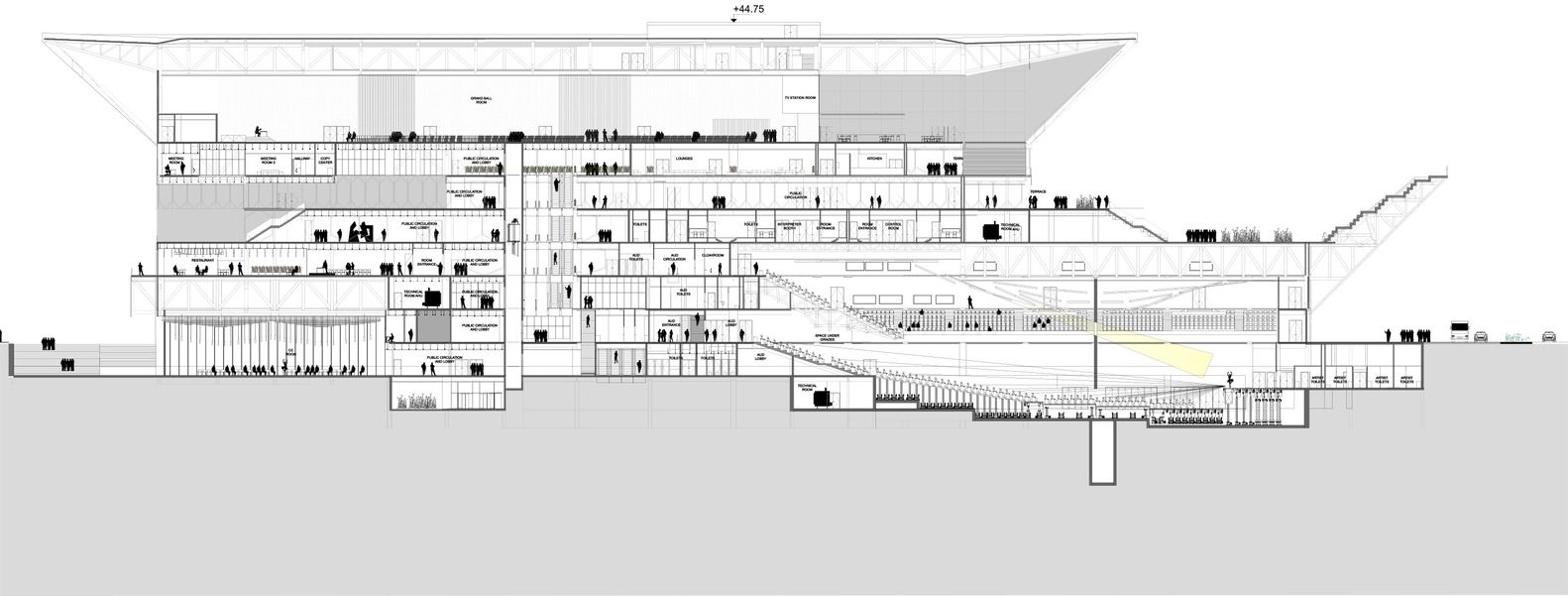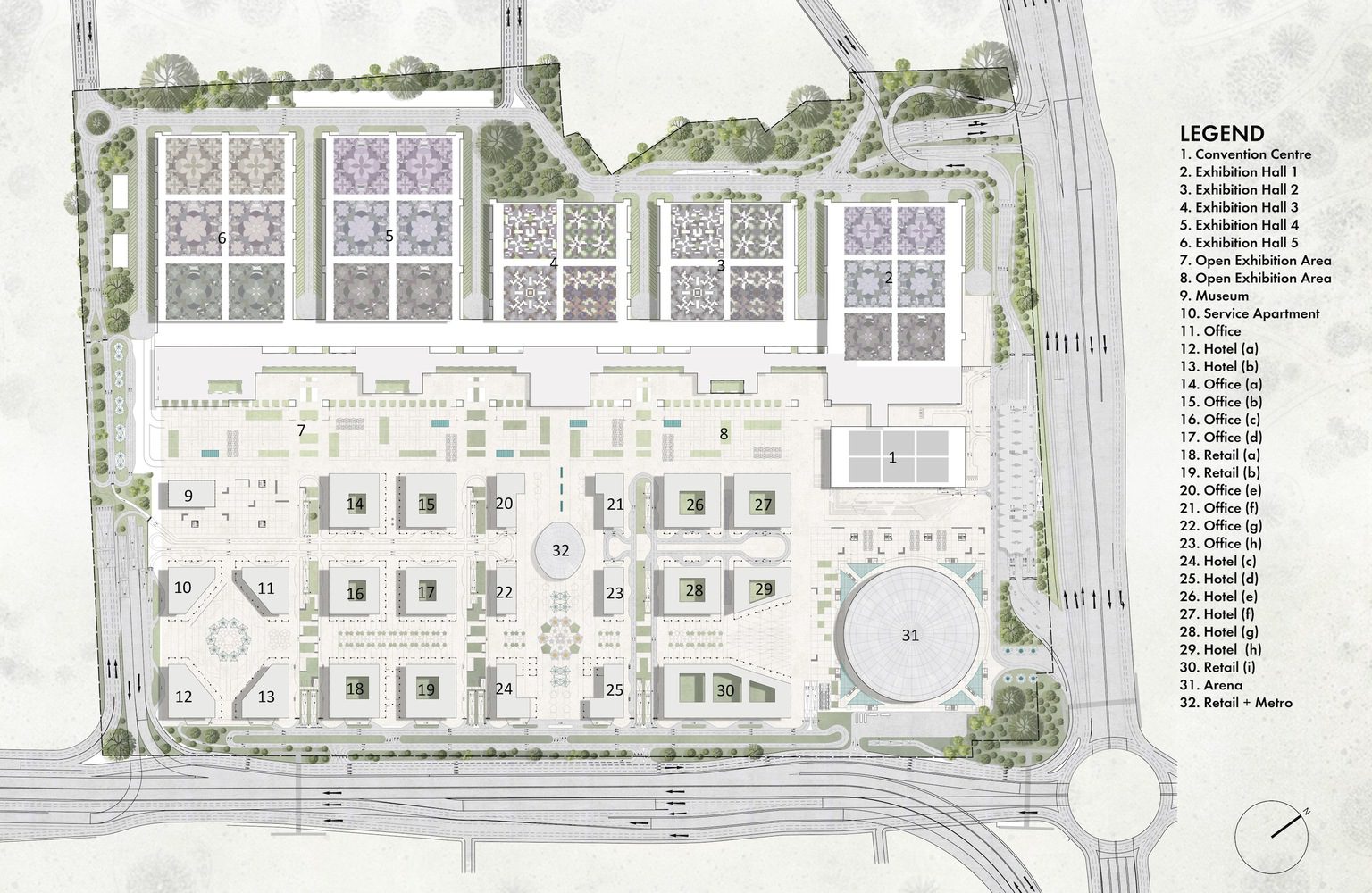Yashobhoomi has been conceived as a smart, mixed-use urban development project to exhibit India’s growth and achievements to the world and contribute to the country’s GDP growth. Combining technology, innovation, and culture, the project aims to fulfil the need for a common interaction ground between Indian and international businesses, investors, and buyers. Covering an expansive 225 acres, the complex features a thoughtfully curated mix of diverse developments. Yashobhoomi, has been completed in the project’s first phase, along with two exhibition halls, parking design for 3000 cars, and site servicing. The entire project is set to be completed by 2025, including three more exhibition halls, retail centres, hotels, offices, museums, and a 20,000-seater, world-class indoor arena with India’s first-of-its-kind circular retractable roof.
Envisaged at a Central Business District (CBD) scale, this massive project embraces Indian culture and tradition while embodying the nation’s forward-looking aspirations through contemporary planning and architecture.
The state-of-the-art Convention Centre is one of the world’s largest. It is designed to host more than 11,000 people for international conferences, exhibitions or trade shows. It comprises a main auditorium of 6,000+ capacity, a grand ballroom for 2,300+ people, 15 convention rooms catering to 3,000 people combined, and several meeting rooms. One of the most significant design features of the entire project is the crown of this building — an external LED video wall poised to be among the world’s largest, the 100,000 sq.ft. screen wraps the building from roof top level and tilts outward at a 45-degree angle for easy viewing.
Brief overview of the project’s concept and design goals – Yashobhoomi is a futuristic development modelled to catapult India as a global exhibition and convention industry forerunner while providing a platform to display its spectacular sustainable design, innovation and engineering skills. With its revolutionary ideas, the project presents an exemplar for developing a mini-cityscape that thrives as a biodiverse, mixed-use urban establishment in the midst of a concrete jungle. Setting multiple infrastructural milestones for India, the Yashobhoomi heralds the country’s growth in terms of architecture, public infrastructure, and economic opportunities alike.
Unique architectural elements, sustainable features, or innovative solutions – Strategically located adjacent to all major transportation nodes in the capital, the site is easily accessible to both international and domestic visitors. Mobility within the campus has been designed to be hassle-free at every level. The design incorporates car-free zones, extensive pedestrian walkways, and a metro station within the site, along with provisions for electric transport, ensuring walkability and universal accessibility. Green boulevards and shaded spaces encourage interaction and provide natural recreational areas, complete with water features that positively influence the area’s microclimate. The exhibition halls are a highlight, offering the flexibility to be divided into four separate spaces, each approximately 80 x 80 meters, to accommodate various exhibition requirements. Multiple accesses to the complex create permeability with the urban context, seamlessly integrating it into its vicinity.
Project Info:
-
Architects: CP Kukreja Architects, IDOM
- Country: India
- Area: 2200000 ft²
- Year: 2023
-
Photographs: Umang Shah
-
Manufacturers: BlueStar, Ductofab, Gripple, Voltas, Xylam
-
Contractors: L&T Construction


