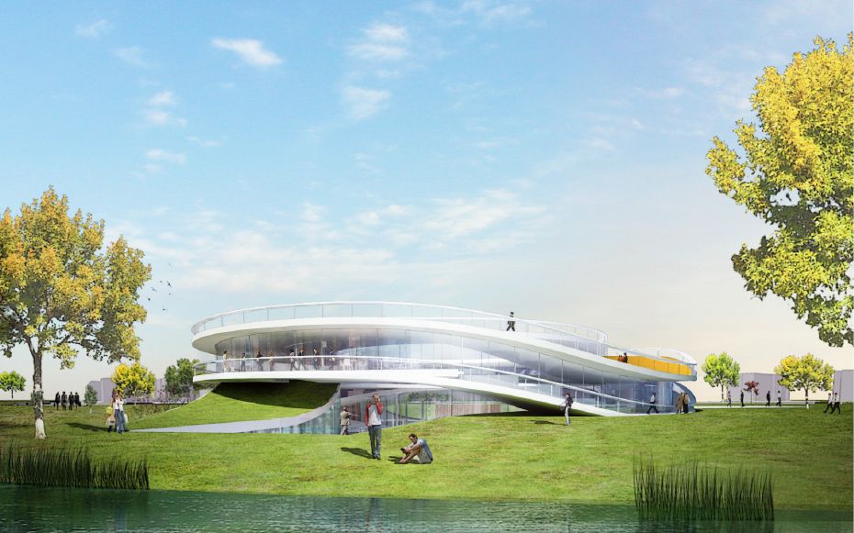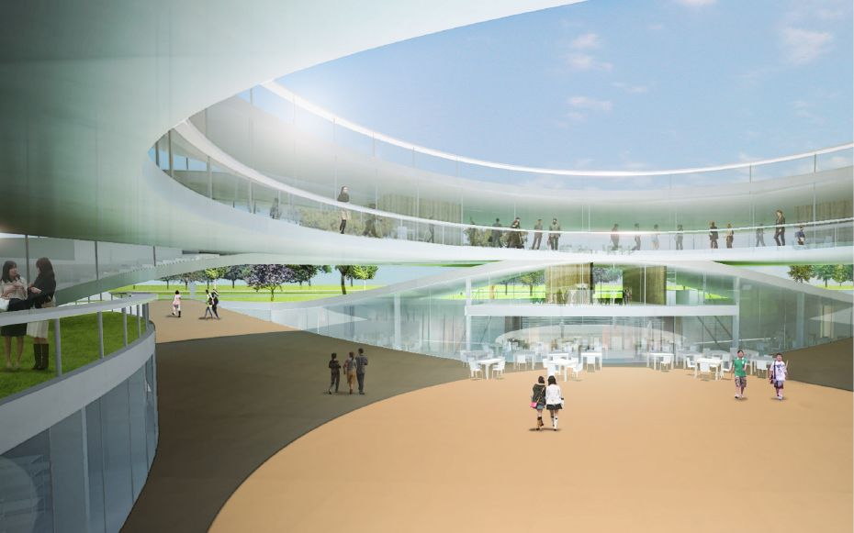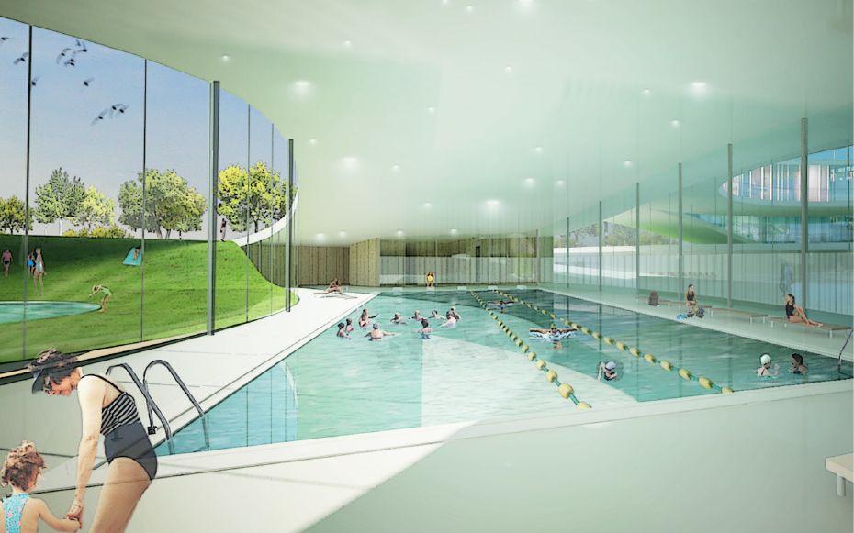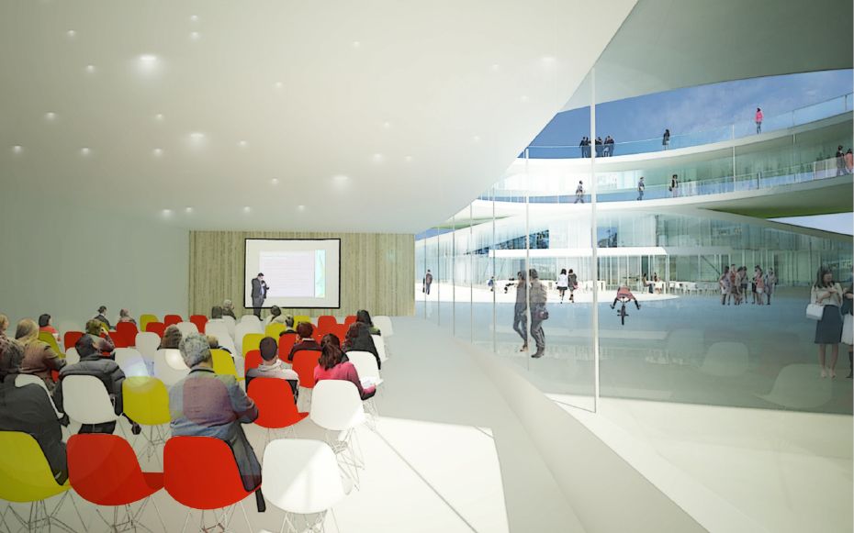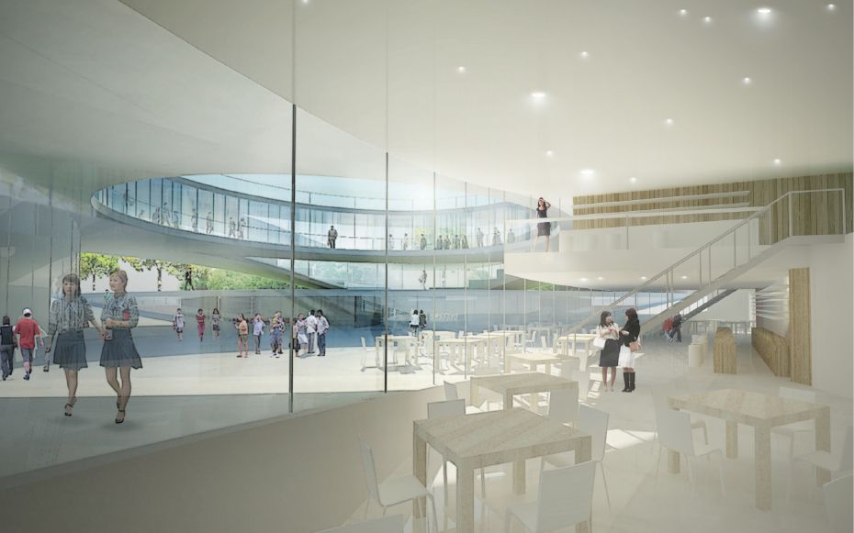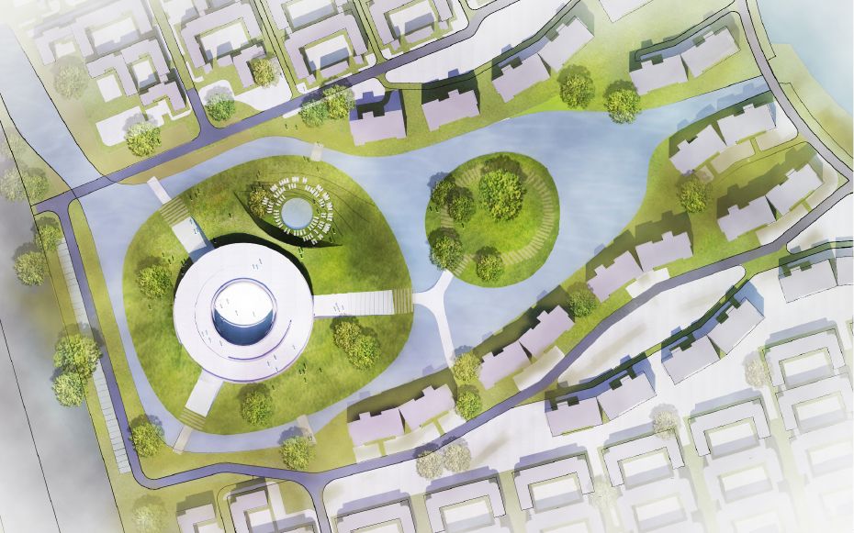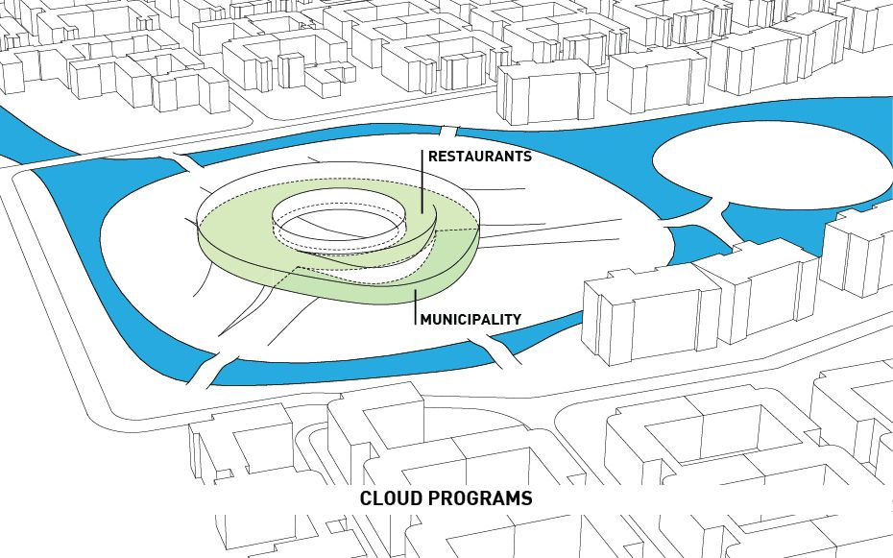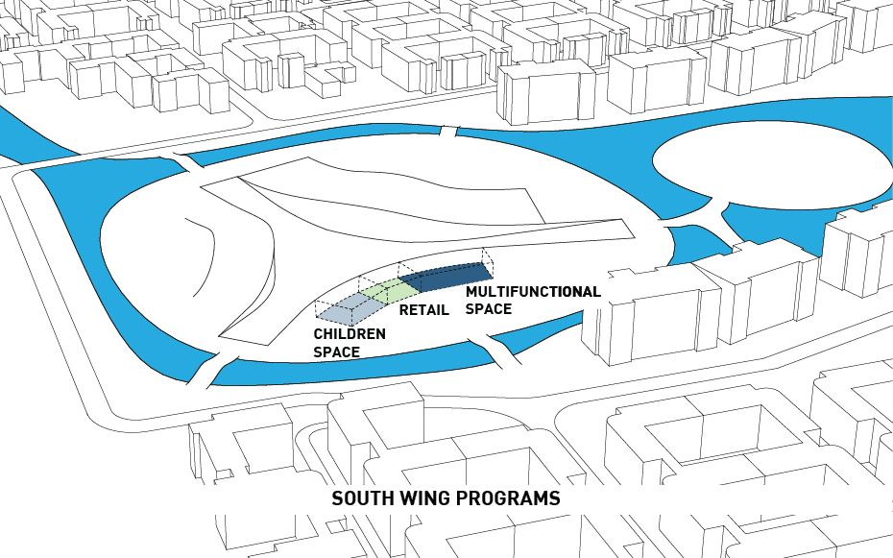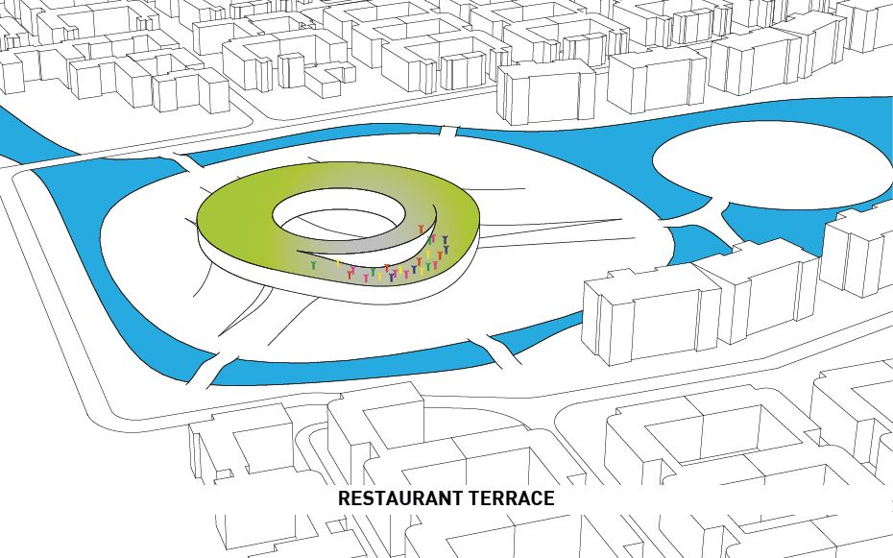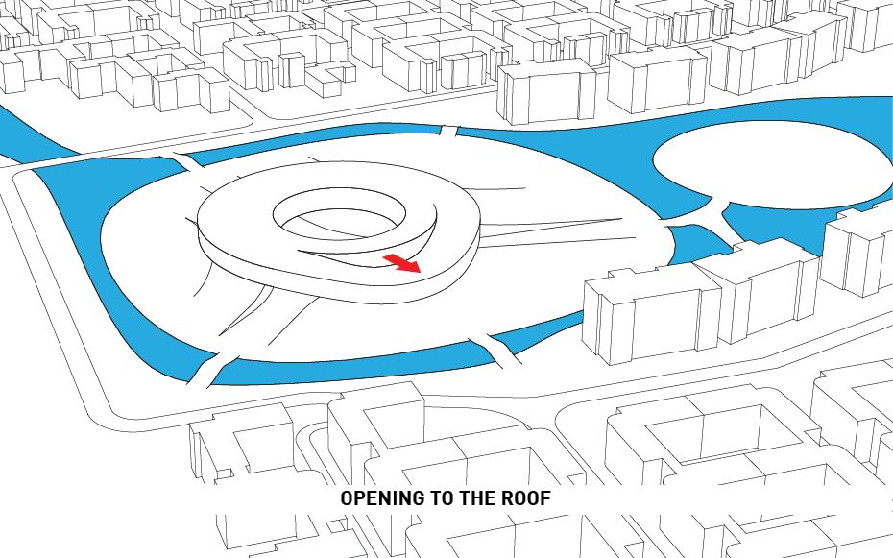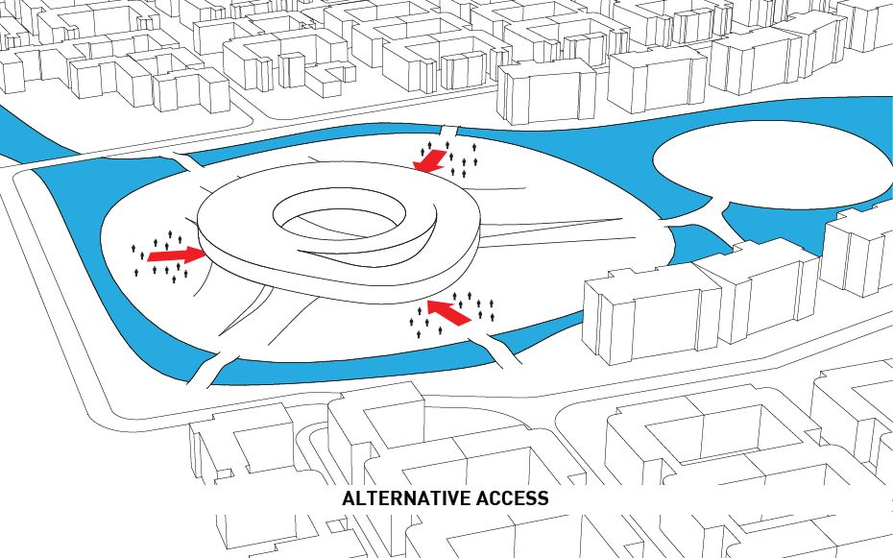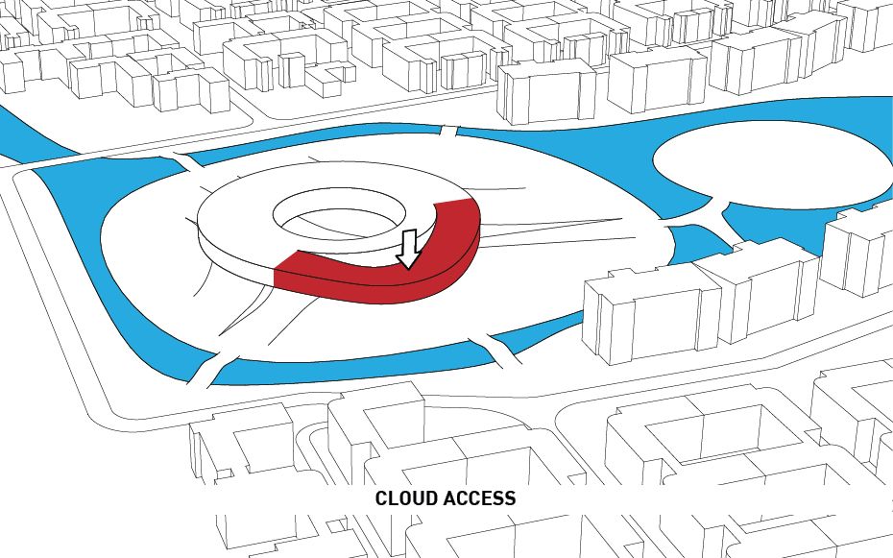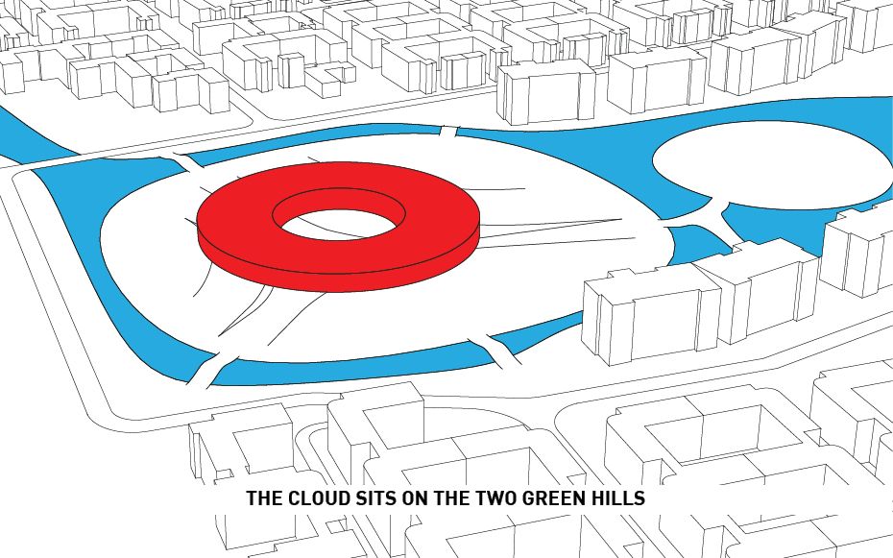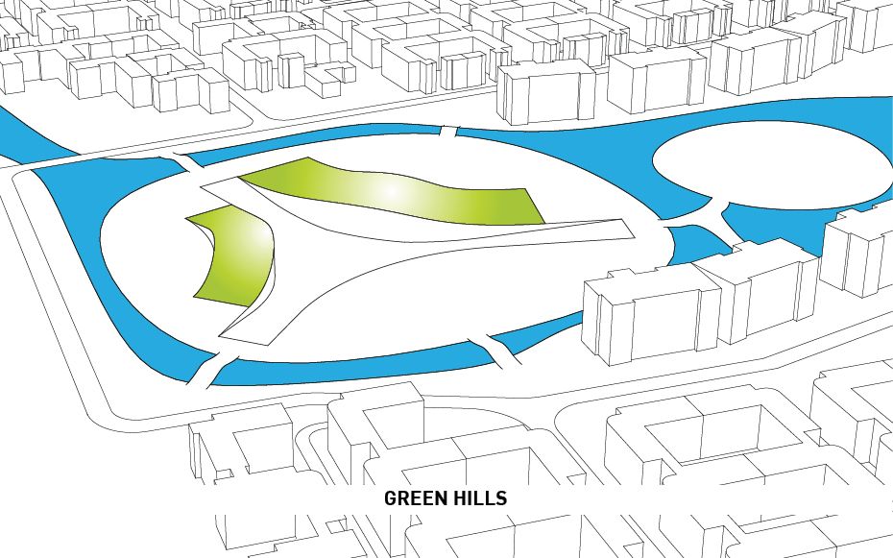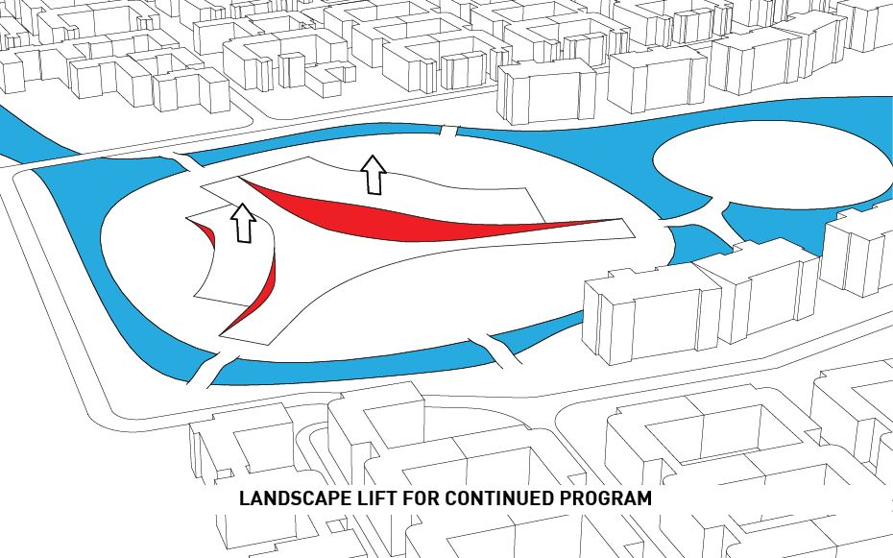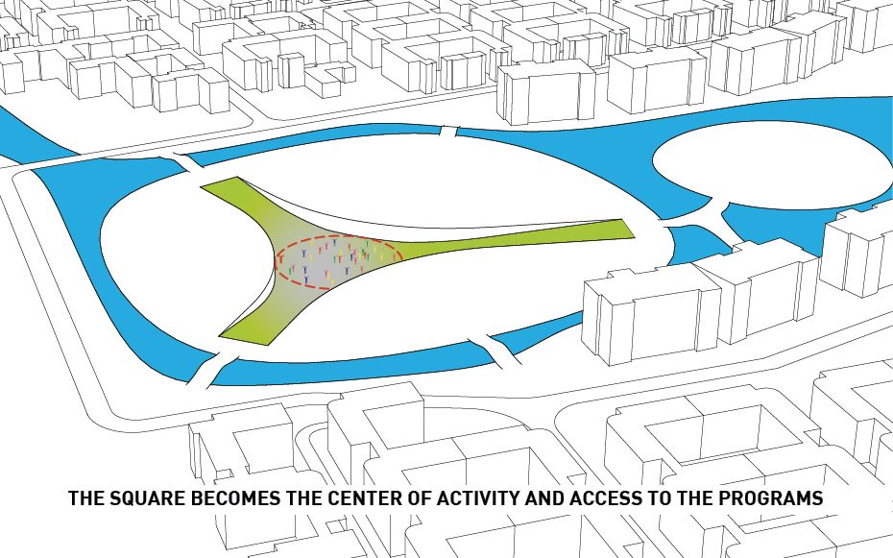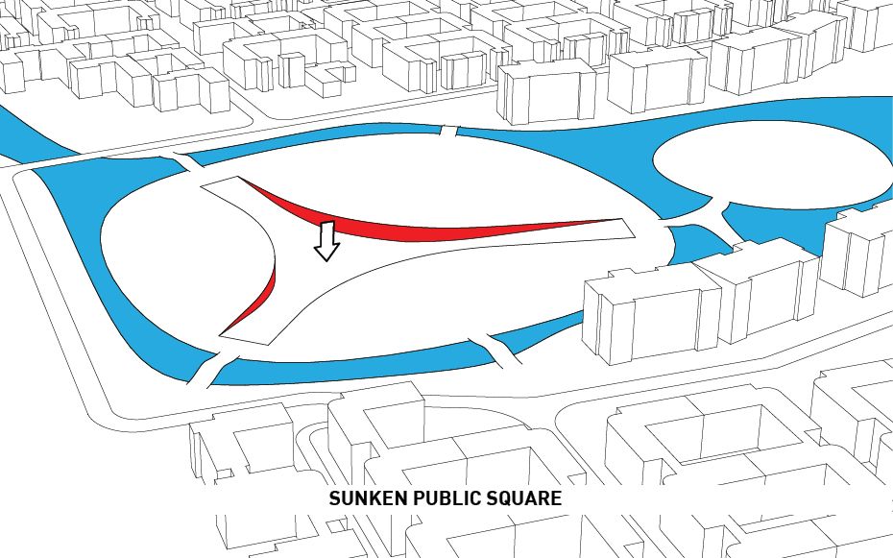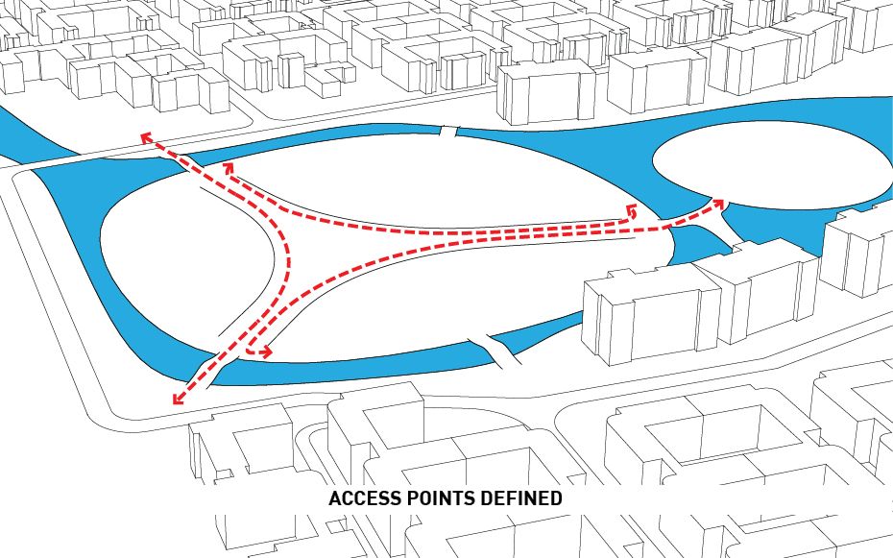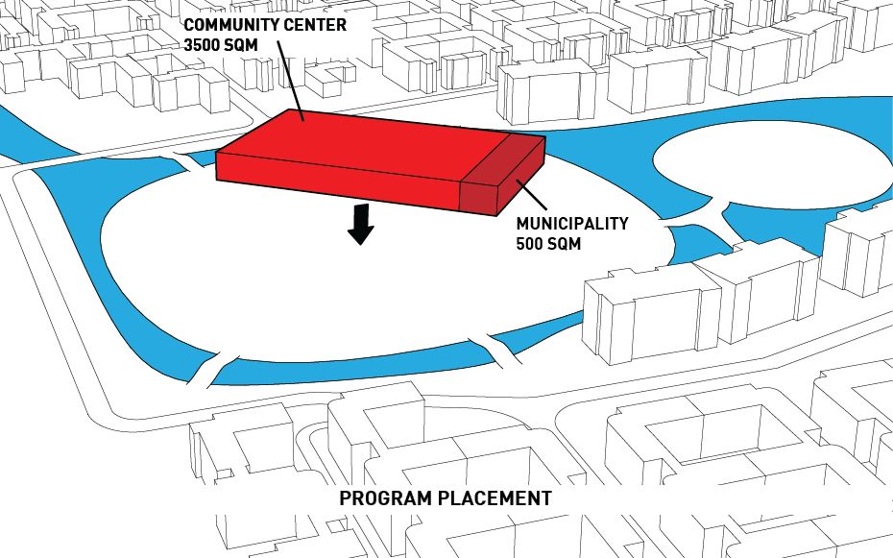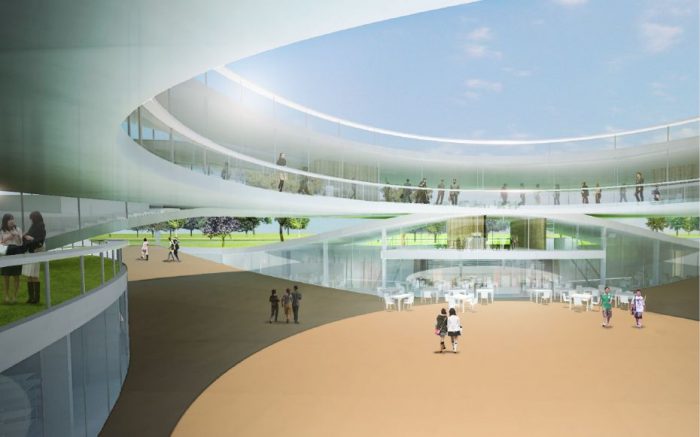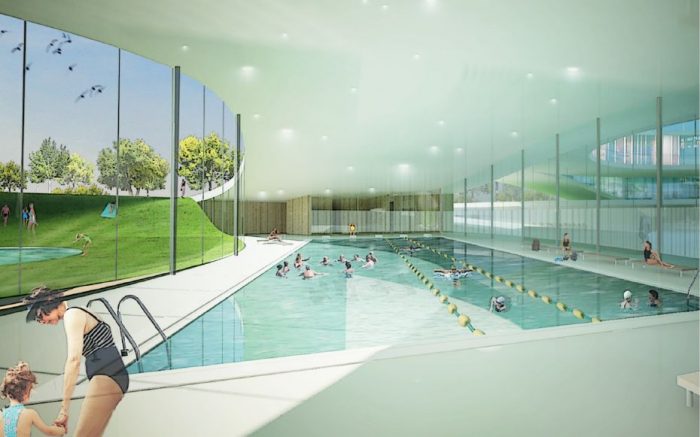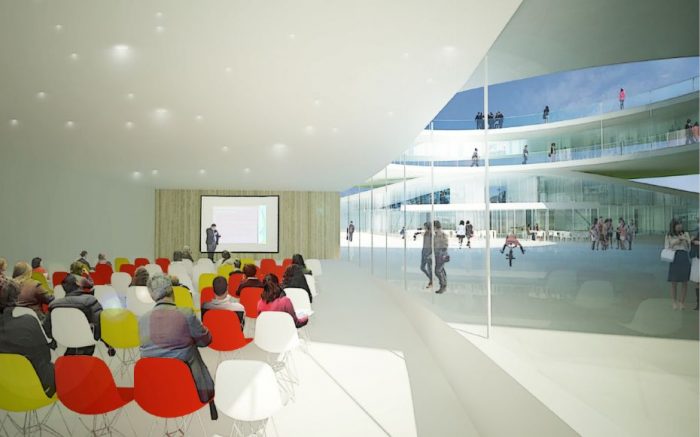This is quite an interesting project because of its process of construction and the thinking tied with methodology which is tied to it. The Shanghai Community Ring designed by JDS Architects is, in the architects’ words- ‘The combination of municipality and community center [which] essentially breaks with recent Chinese conventions by inviting the public to engage their local politicians in a forum that accommodates the full range of public actors.’ This is where the methodology comes in.
JDS’ approach was two part (because there are only two parts essentially) approach to the new building. In fact, they went at it backwards from normal. The program was a to be a community centre. One in which it was desired to have the public more fully engaged. So what they did was, rather than putting up an good looking, even well working, yet still imposing government building and then making the grounds around it nice and picturesque, all to come to the eventual findings that there was no more public involvement than other municiple centres- they manipulated the landscape, ground level, the realm in which the pupulus essentially exists, to form the greater part of the building. That’s pretty good.
The landscape was manipulated downward to form three access points which pedestrians just sort of, continue walking, into. No stairs to climb, no lobby with rent-a-cop, just walking slightly downhill for a ways. There’s even a goddamn laundry! Along with this laundry, there is retail, a childrens’ centre, a swimming pool and fitness centre, coffee shop/restaurant, and a multifunctunal space which could be used to hold lectures. The remainder of the program, which includes the muncipality extends into a ring which ‘floats’ above and is pulled apart downwards at points back to grade.
