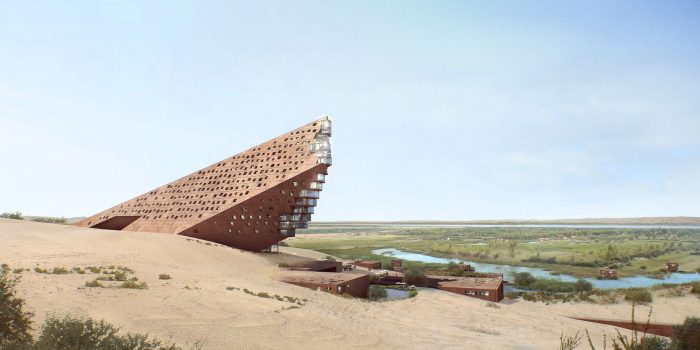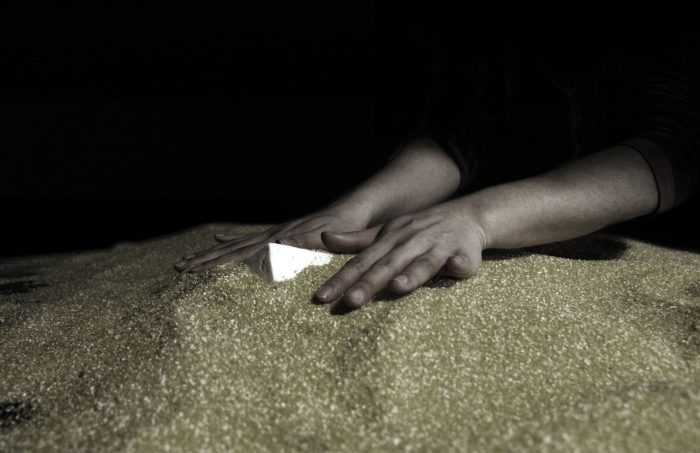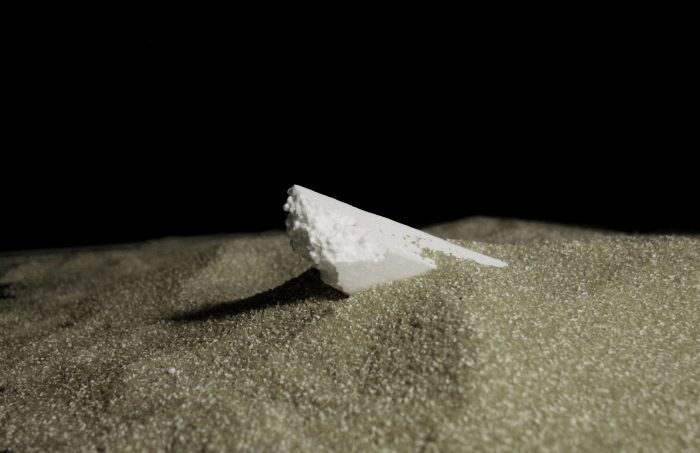Beijing Sunlay Design’ s proposal for the Yellow River Hotel of Jungar Banner. This building stands with a building area of 44560 m² above ground and has a building area of 23644 m² under ground, which adds to a total building area of 68204 m². This building stands on the spot where one can overlook the Yellow River and the wetland faraway, and optimizes the view from within the architecture. An interior landscape runs through the building in order to connect the exterior with interior. The cladding on the east part of the building provides full transparency, and thus the best views of the river. VIP rooms located along the eastern elevation are stacked together like crystal, where the rock has been eroded. A large dining hall is placed here, where visitors can overlook the intersection between the wetland and the desert, with the Yellow River flowing in the distance. A conference center and exhibition center are built along the landscape, thereby introducing a natural element into the building.
“Everything I saw standing on the site was strong contradistinction created by the confrontation between the endless desert and the yellow river which is full of vitality”. It occurred to the architects that given with this unique environment this building massing should be something extremely geometric. Like the pyramid standing in the desert, this building should be breaking the horizon and blending into the landscape, in which way architecture and environment will strengthen each other. Finally, building concept came out as this: a gigantic piece of rock breaks through earth and rise on the site. While experiencing years of rain and storm, the weathering rock became a statue of history. Located on the spot where the desert, wetland and yellow river met each other, the biggest challenge for this project is to find a way to deal with the relationship between the building and environment. Architects solved this problem using the following methods.
Sunlay Design used the following methods to address the site context and the architectural intervention:
Landmark: using simple and geometric massing that stands distinct from nature to create a dominate symbol on the site.
Blending: Taking local stone as main material. This building represents a similar color tone and texture with the desert, which allows the architecture to blend and resemble the a rock in the sand.
Strengthening: The building strengthens the habitability of the desert while articulating the characteristics of the site.
Sight: The building allows the Yellow River to remain visible on the site and reinforces views of it through the east elevation.
Tactile impression: The experience of the building is enhanced through the use of a combination of different spaces, materials and scales.
Credits:
Sunlay Design
He wei, Stefanie Helga paul, Liu wei wei, Fu chang rui, Li jie, Chen na, Wang guo feng
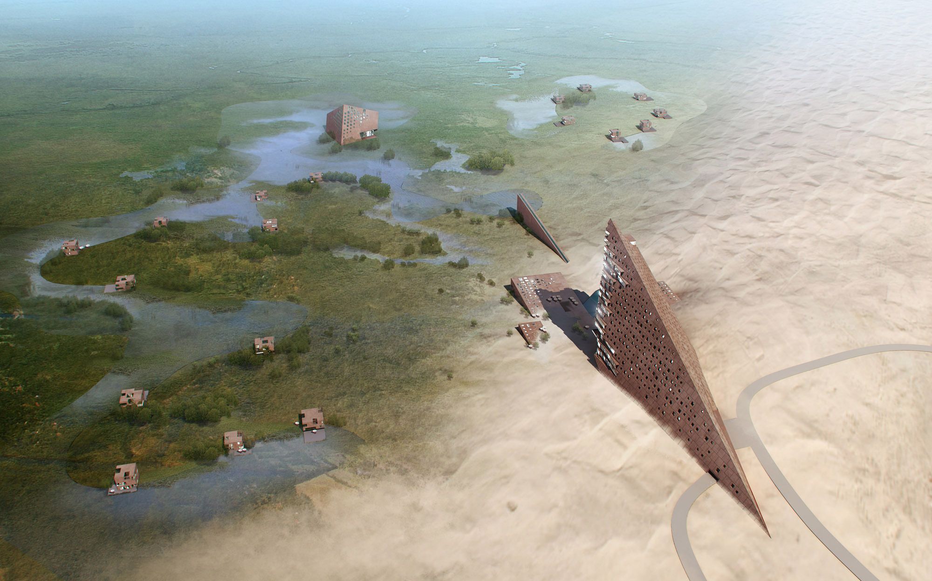
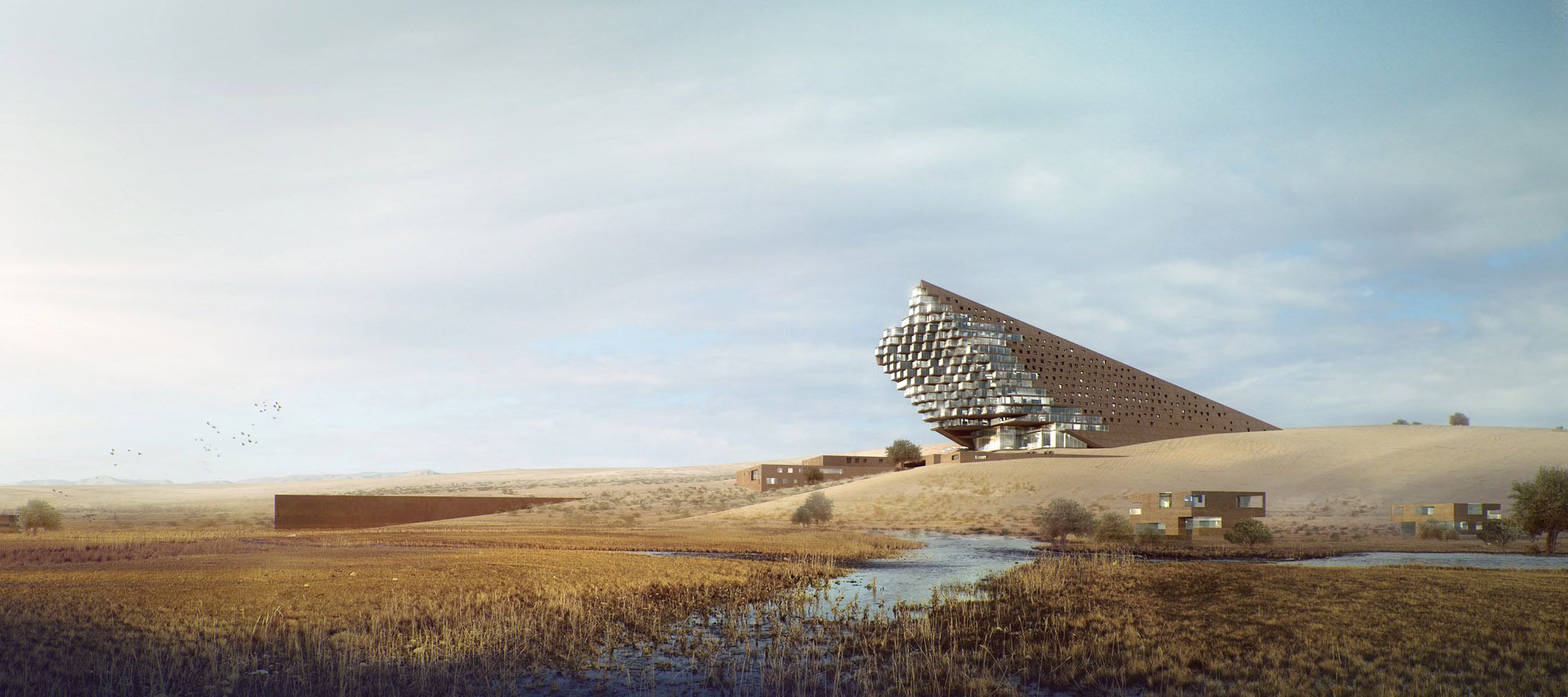
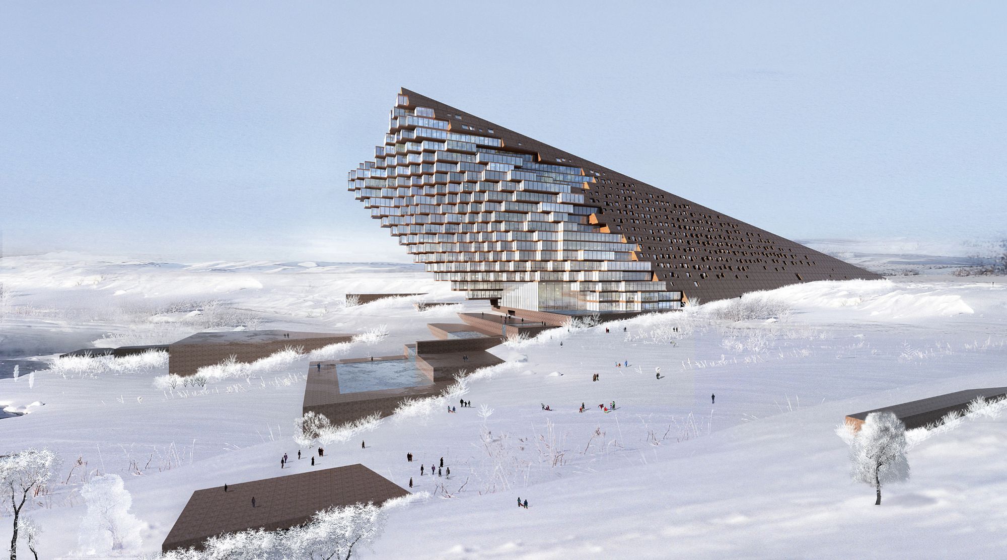
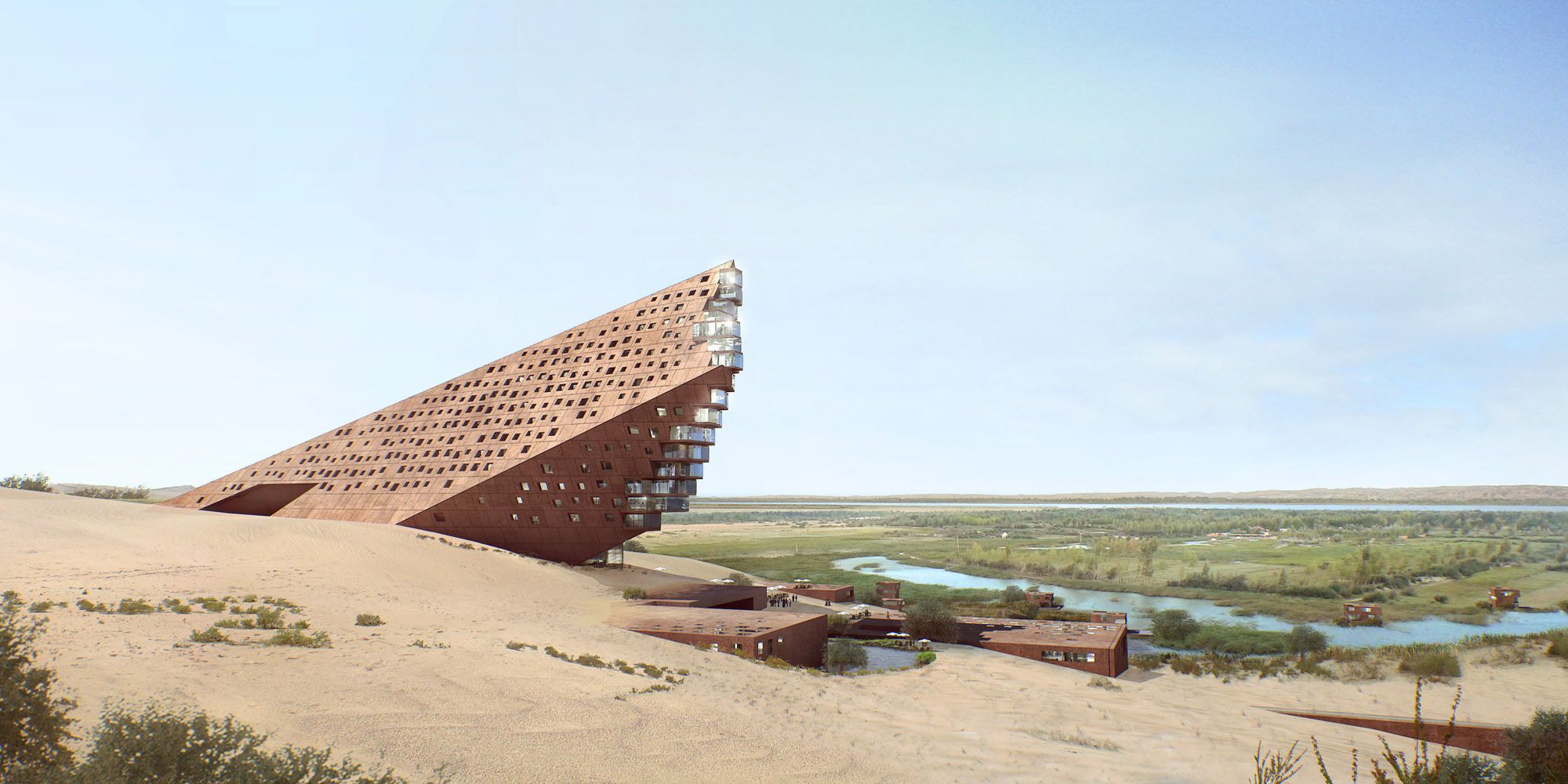
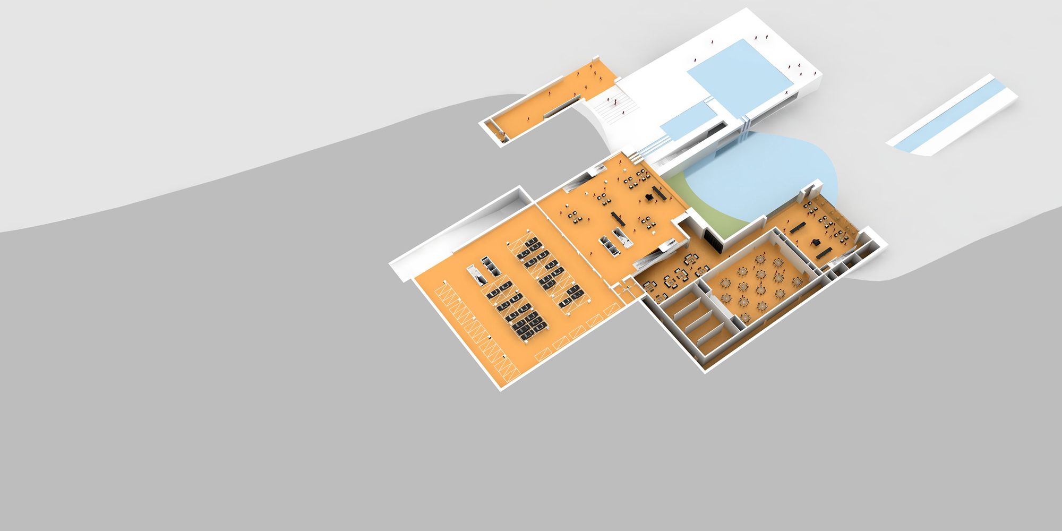
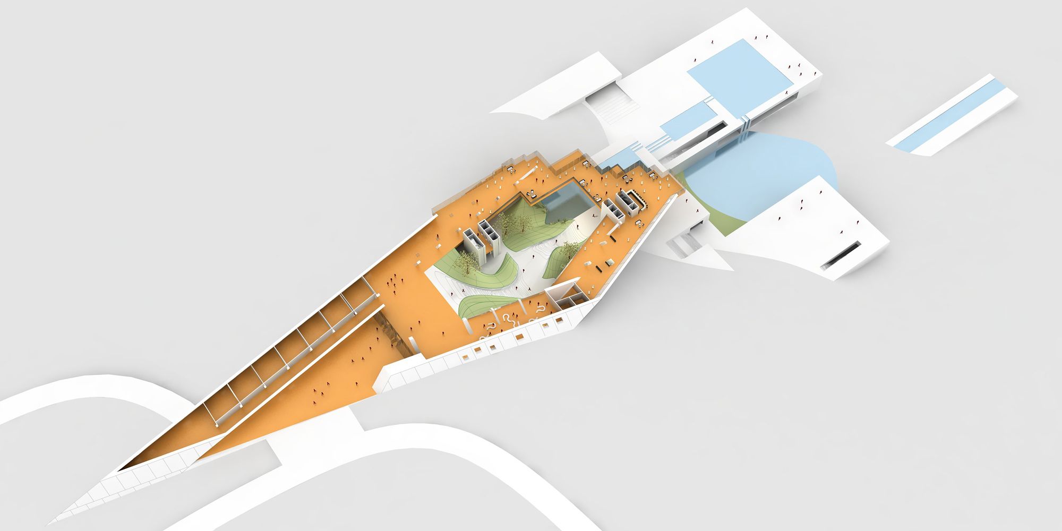
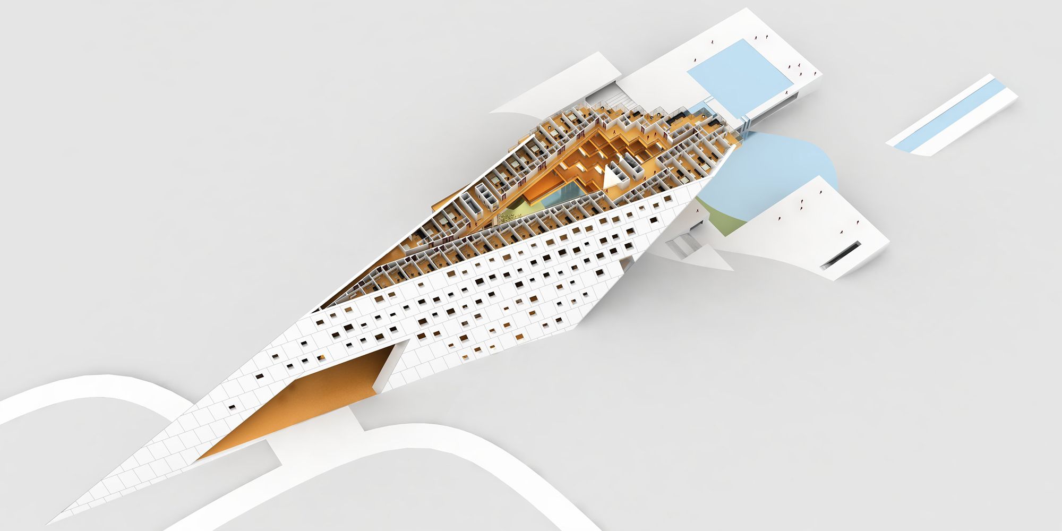
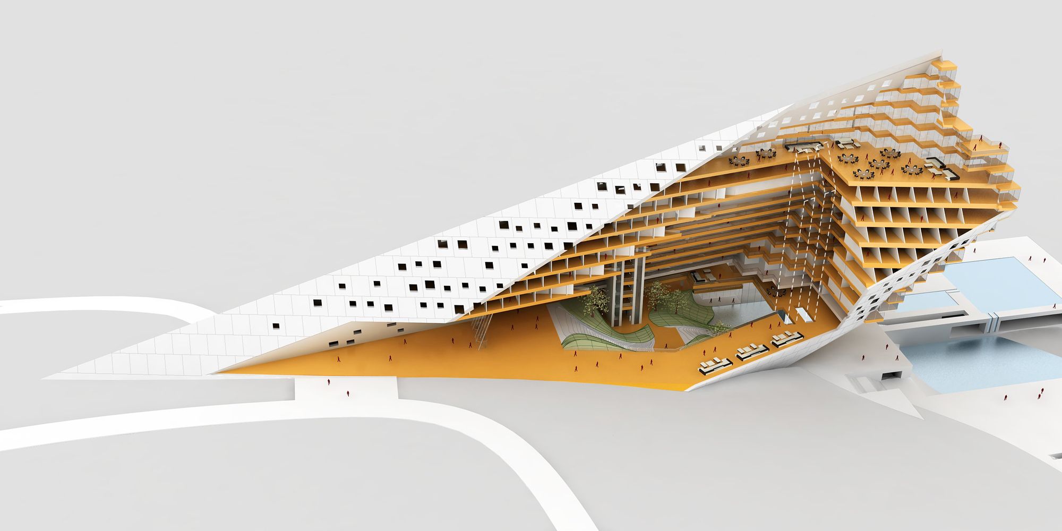
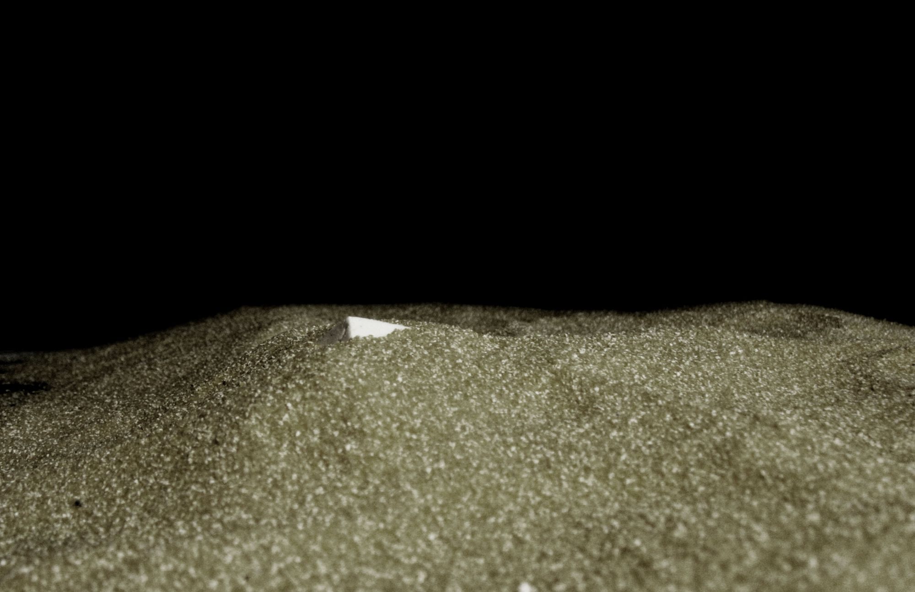
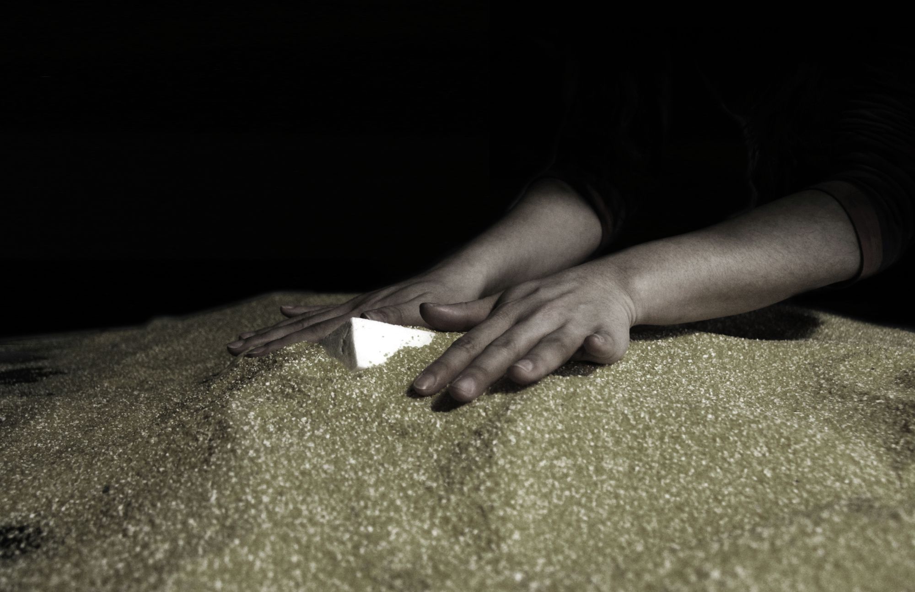
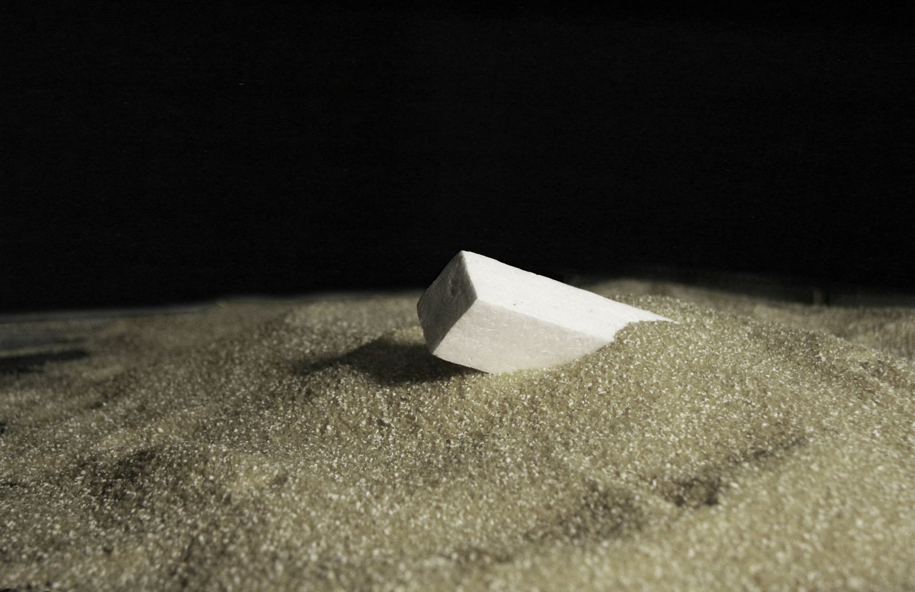
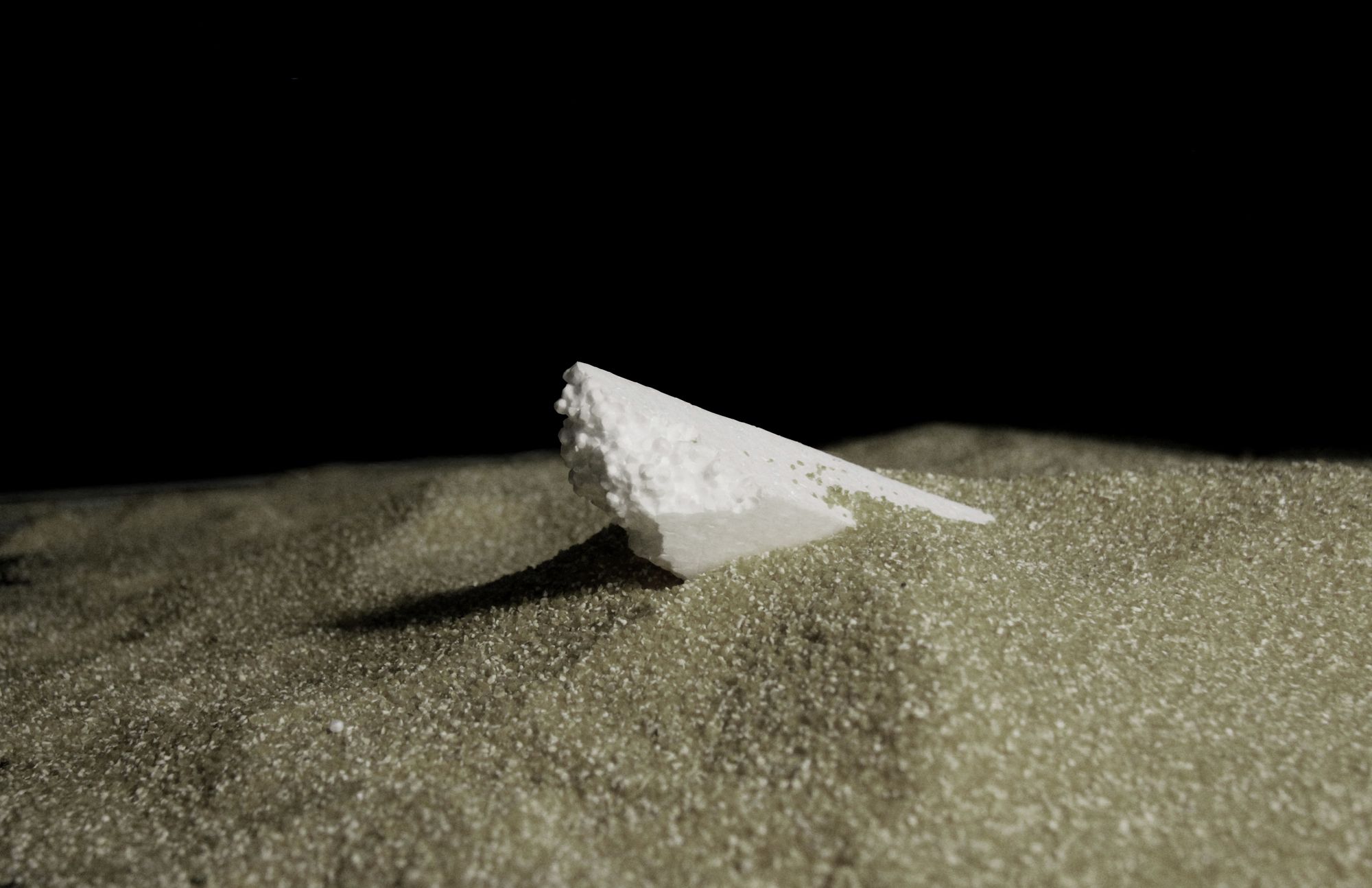
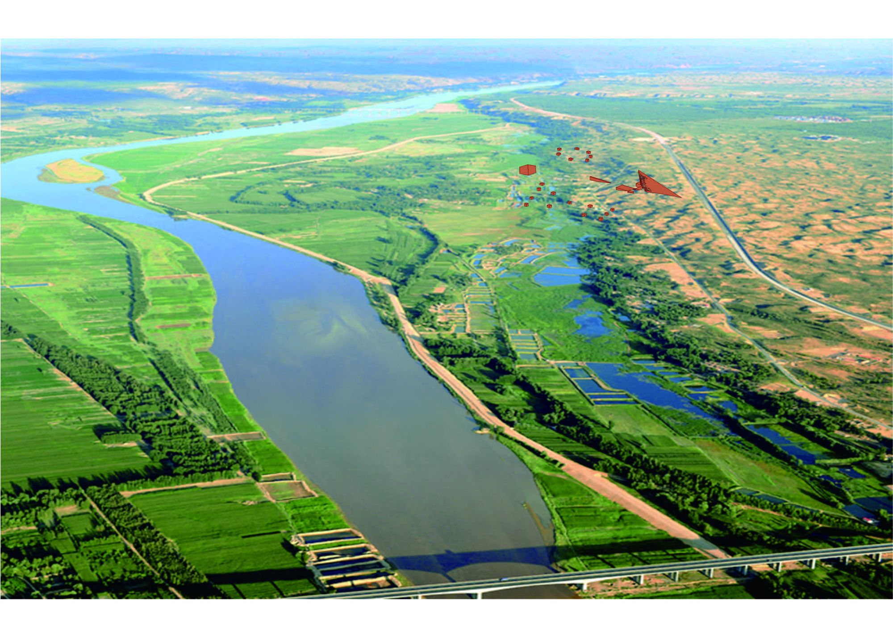
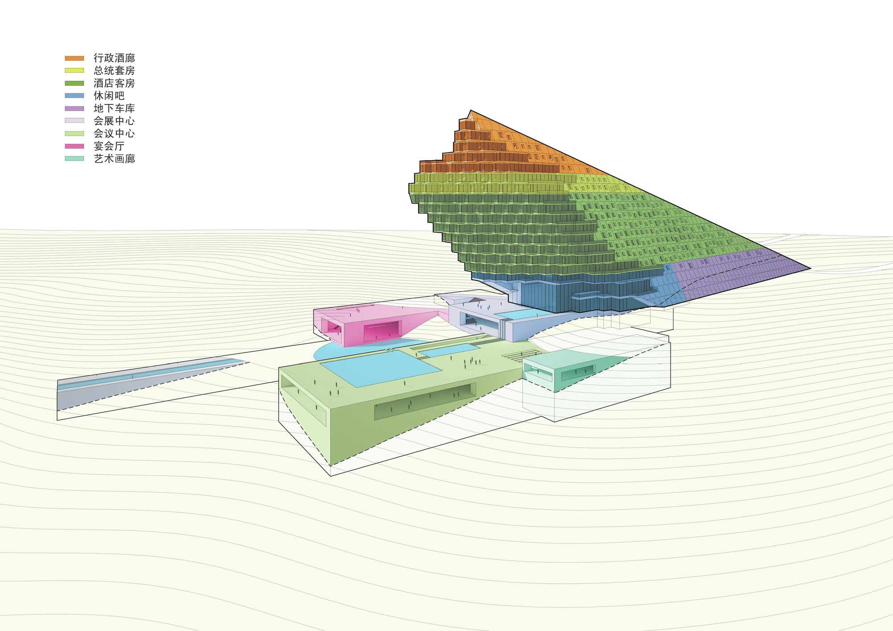
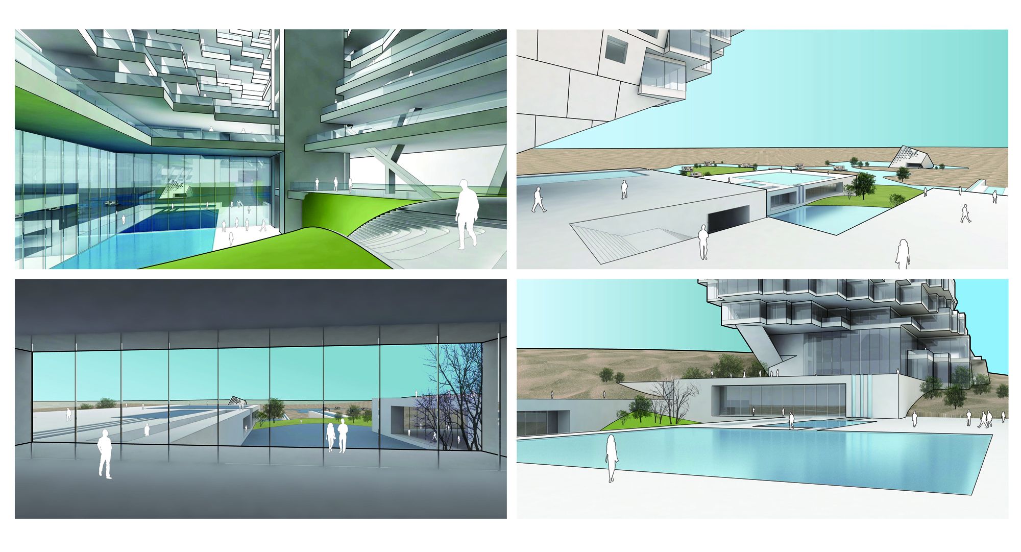
Courtesy of Sunlay Design


