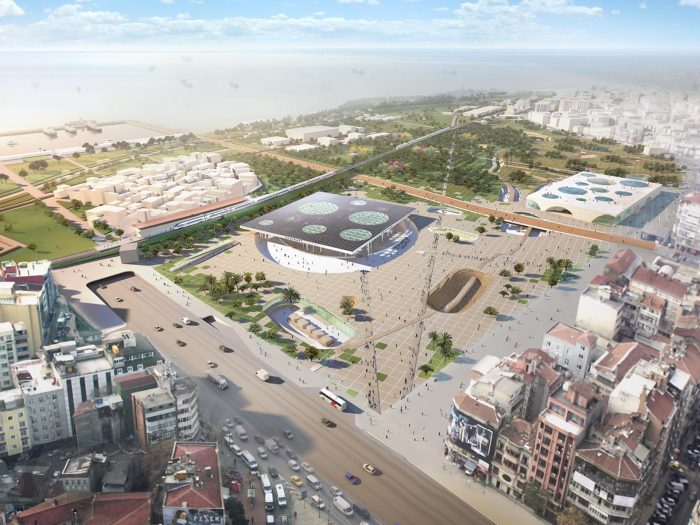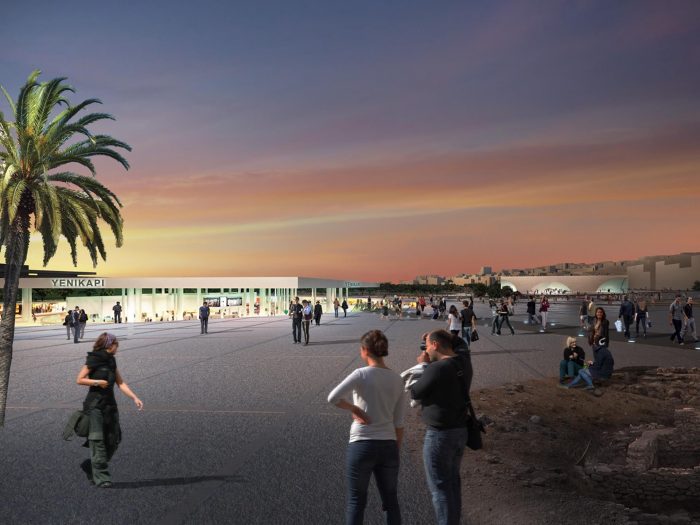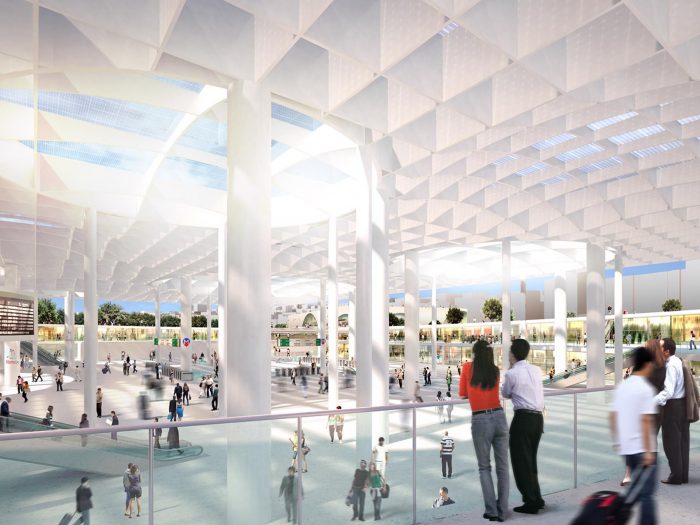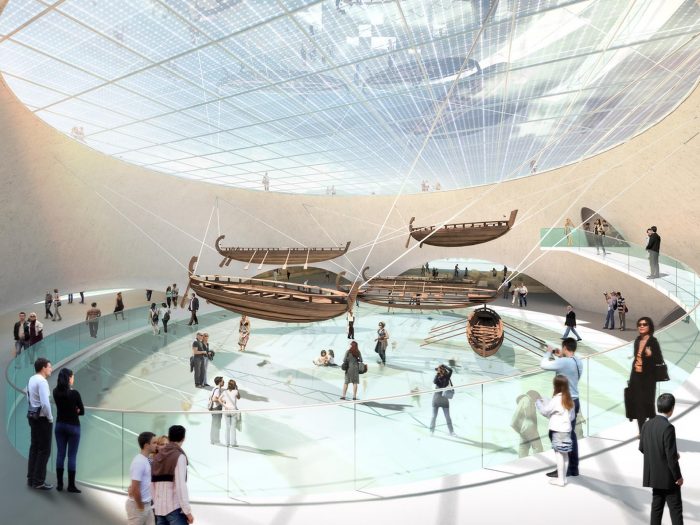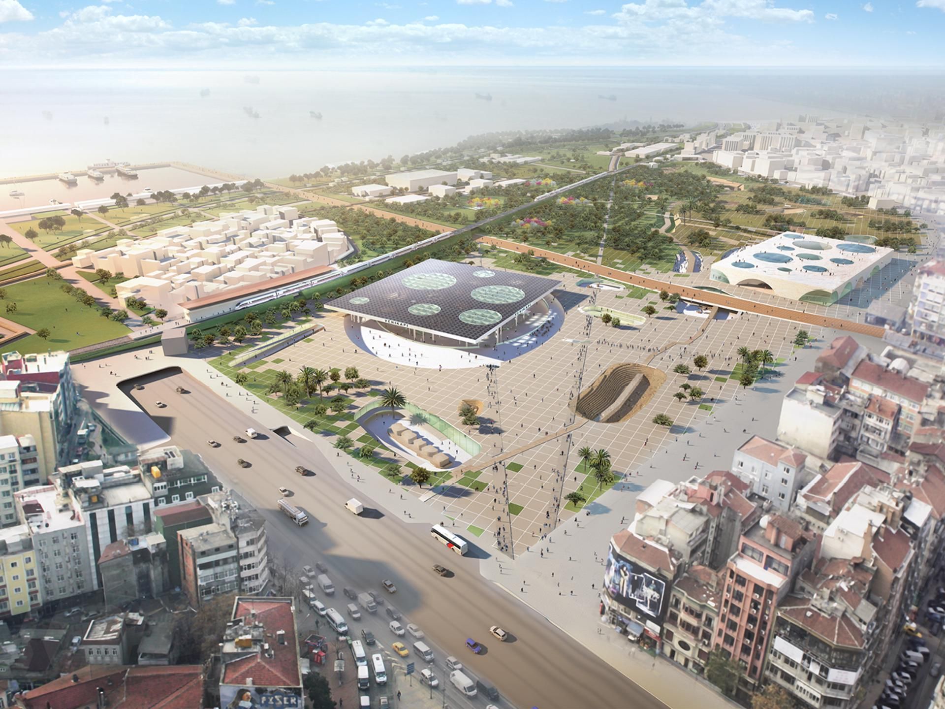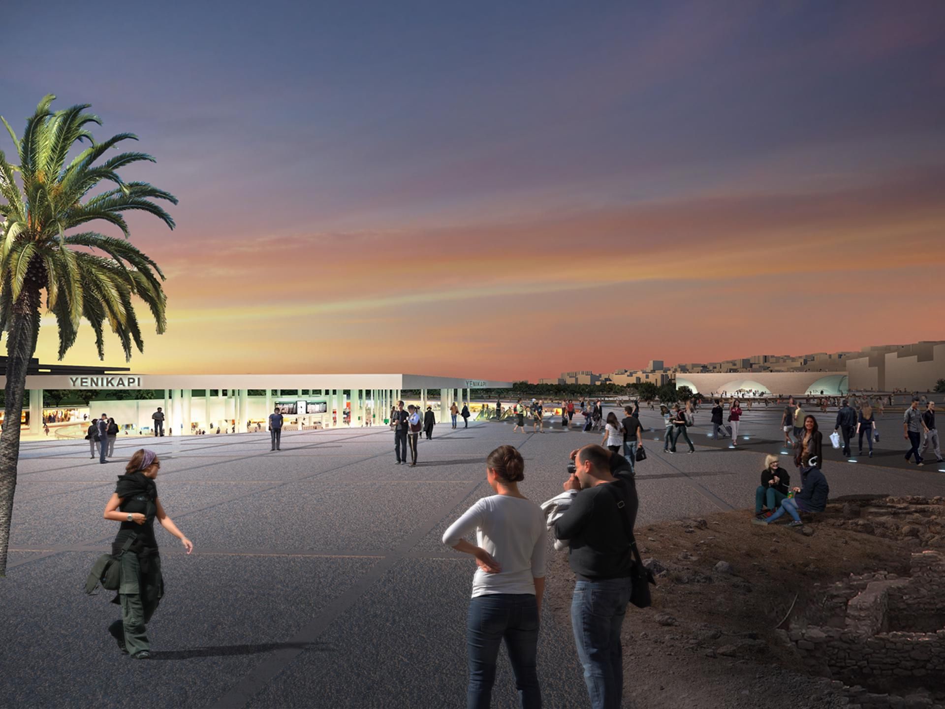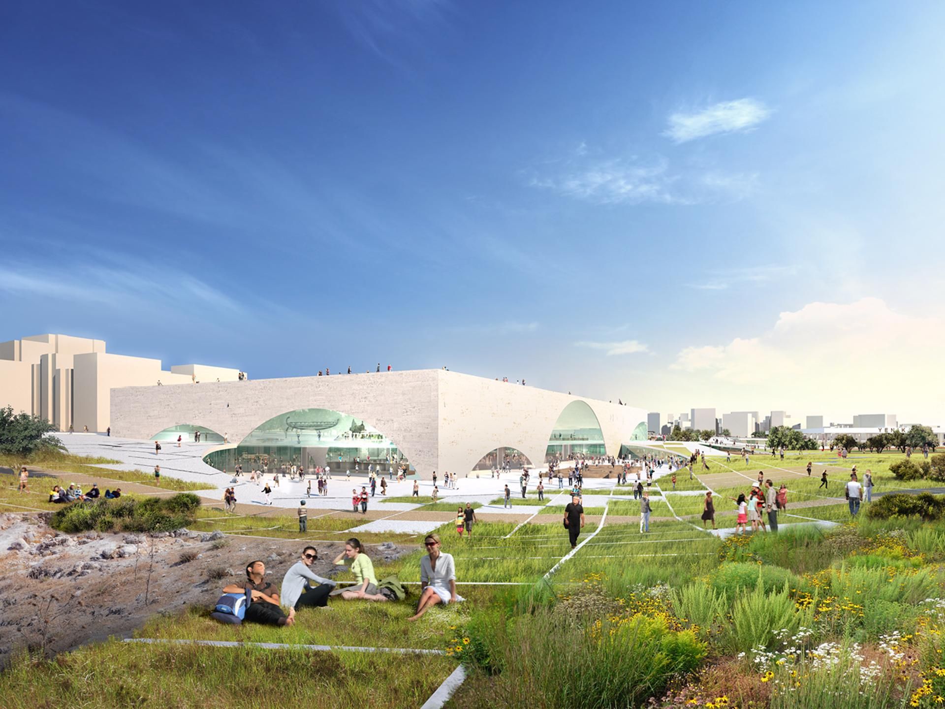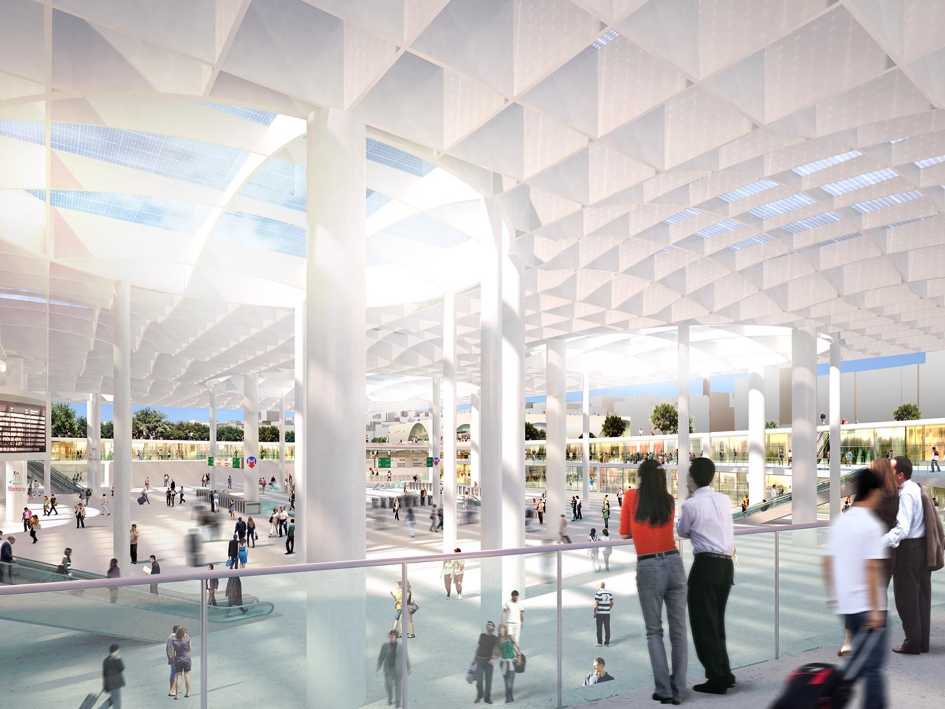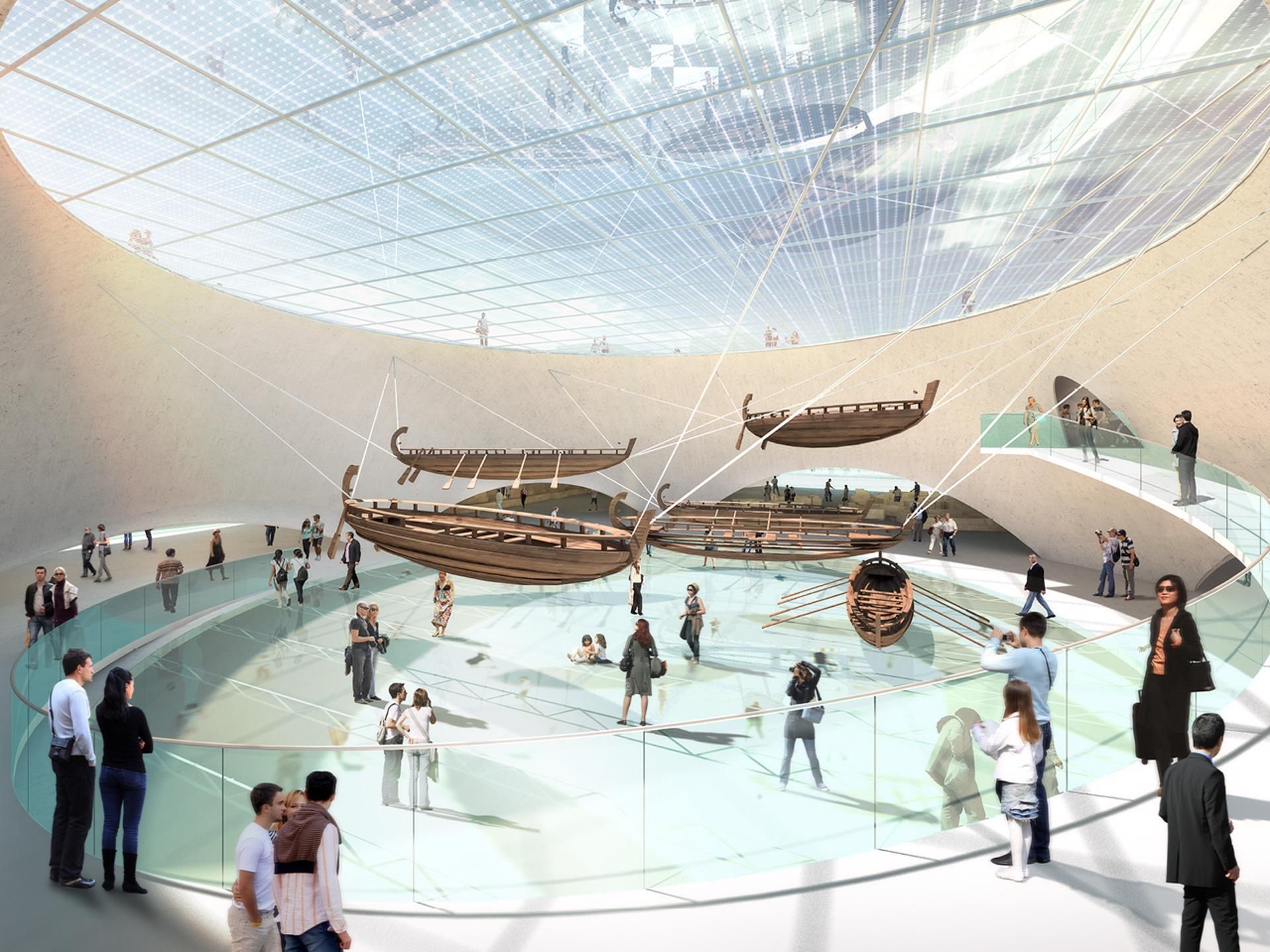The Yenikapi area is in content transition; over a period of 20 years the current huge asphalt surface that makes up a complex of bus stations will be transformed into an open-air laboratory for excavations, and will finally become the luscious green void it has been in past times. The river silted the Theodosius Port in ancient times, turning the walled area into an incredibly fertile oasis. It has even been used to grow food, and after was a botanical garden for many years; developments that can be traced on historical maps.
MVRDV’s proposal for the area tries to rectify this past history, and the many sensitive archaelogical sites in the area, with the modern need for a transport hub, adding cultural and public facilities along the way. The museum will allow access to the ruins while protecting them from the station below. It will be an open-air experience, rather than a hermetically sealed box. Near the station and next to the excavations are the entries to the underground plaza.
The transfer point is opened up to the public realm with enormous gateways into this sunken plaza. The plaza offers a generous intersection between ground level and the transport hub below and is surrounded by shops, cultural program, cafés, and restaurants. By putting this commercial and transport program underground, it allows Yenikapi Plaza to be placed above ground, a grand public space that dense Istanbul so needs.
In addition to the underground and overground plazas and the Archaeo-Park, the new City Archive will become a significant cultural facility and tourist attraction. It will provide a place for visitors and citizens of Istanbul alike to about the city’s impressive history and ancient trade connections. The City Archive will house the numerous findings, research, and restoration objects that come directly from the archaeological sites, and will compliment the Archaeo-Park as a monument to the city’s collective memory.
Project Info
Architects: MVRDV
Location: Istanbul, Turkey
Client: Bimtas Bogazici Insaat Músavirijk A.S.
Program: 160.000 m2 Masterplan, including transport hub, archaeological park, city archive, commercial space, galleries and public spaces
Co-Architect: ABOUTBLANK, Istanbul, Turkey
Landscape Architect: Martha Schwartz & Partners, London, United Kingdom
Engineering: Arcadis
Art Historian: Ismail Günay Paksoy
Archaeologist: Prof. Dr. Musa Kadioglu, Juanita Kiburg
Visualizations: Zwartlicht, Utrecht, The Netherlands
Animations: UnlimitedCG, Beijing, China
Physical Model: Mavi Isık, Istanbul, Turkey
Year: 2012
Type: Museum
Courtesy Of MVRDV
Courtesy Of MVRDV
Courtesy Of MVRDV
Courtesy Of MVRDV
Courtesy Of MVRDV


