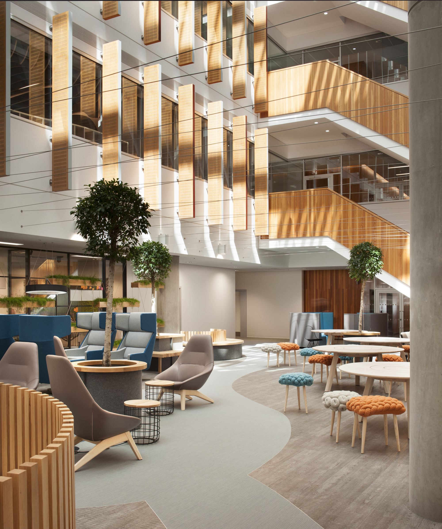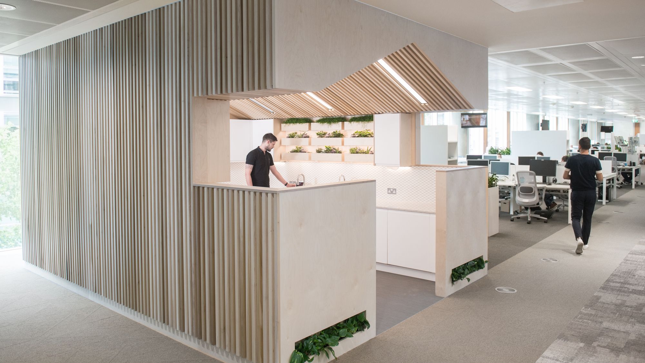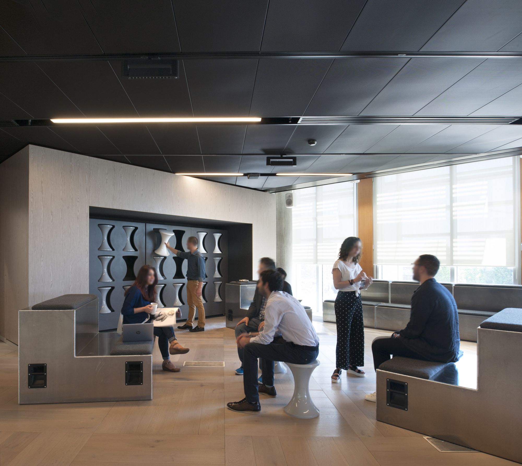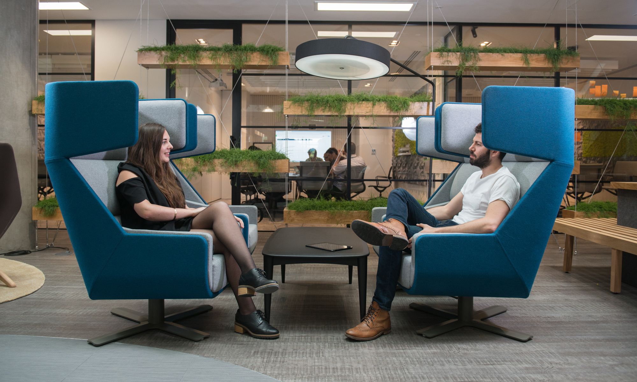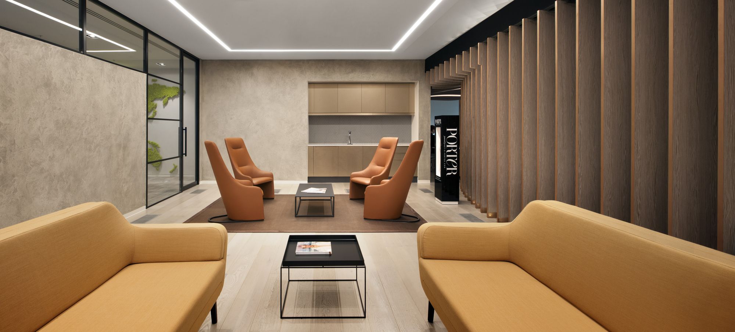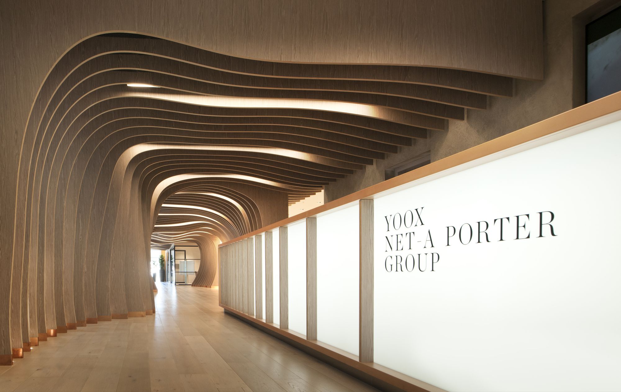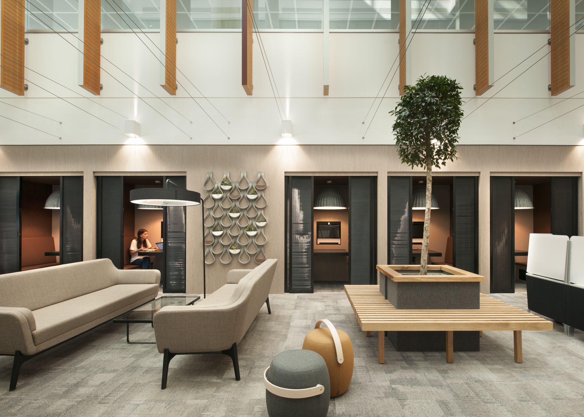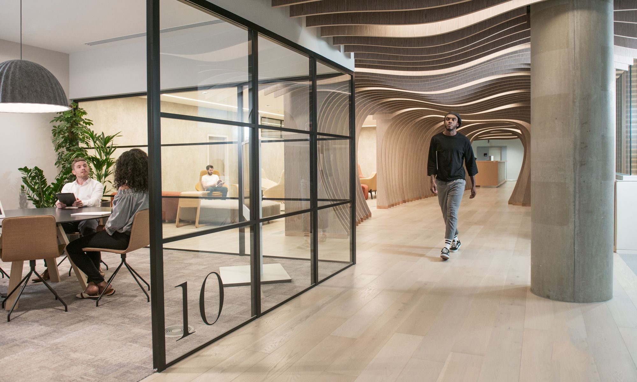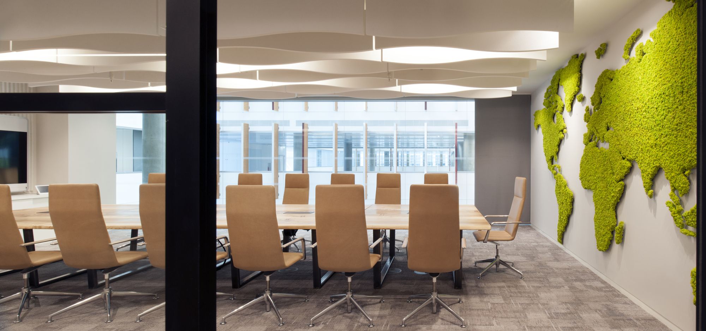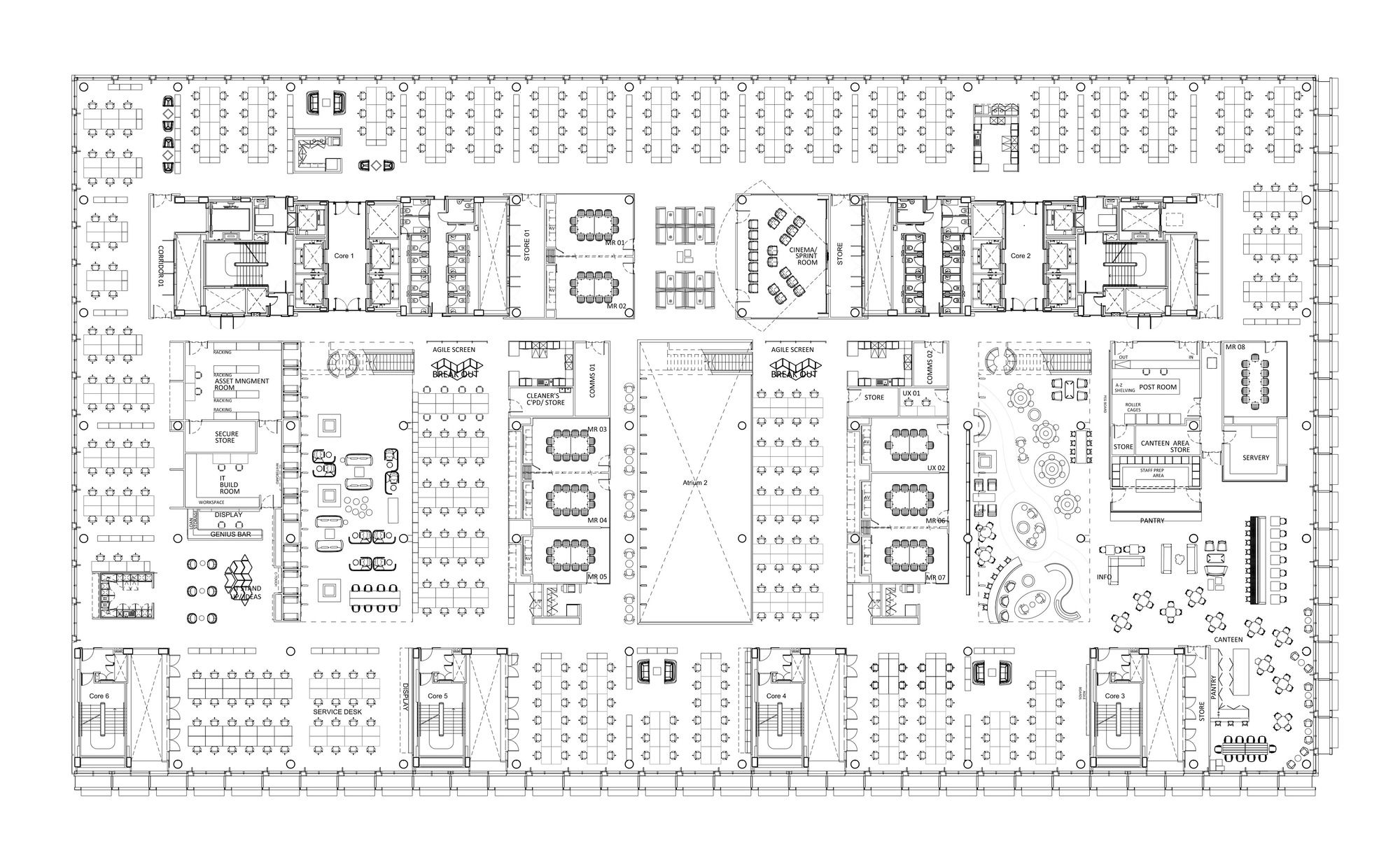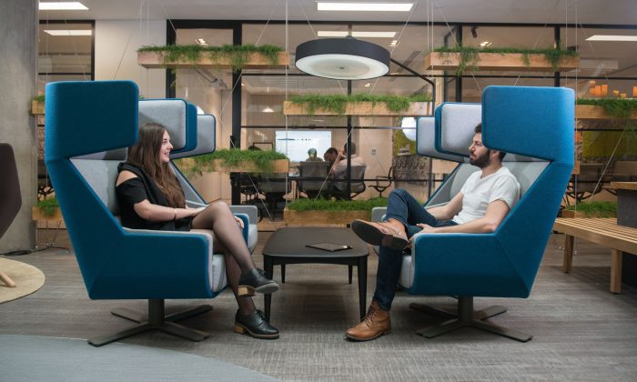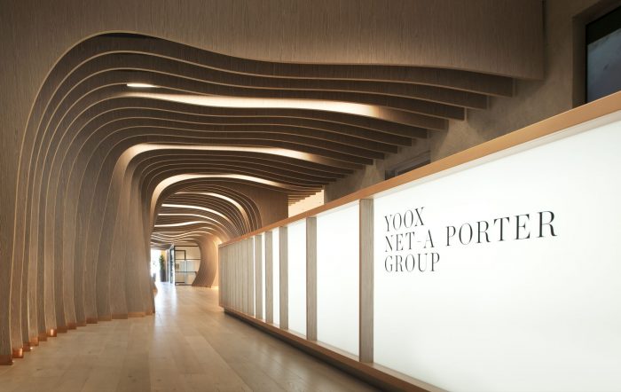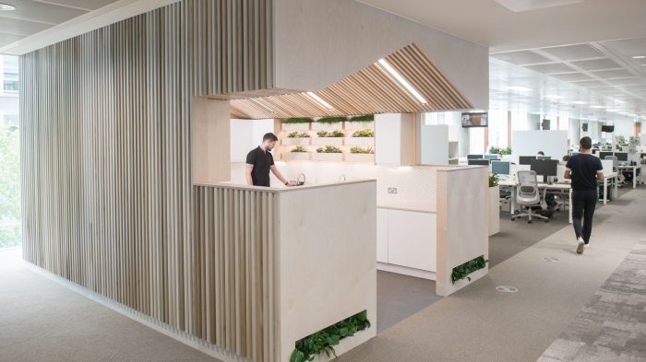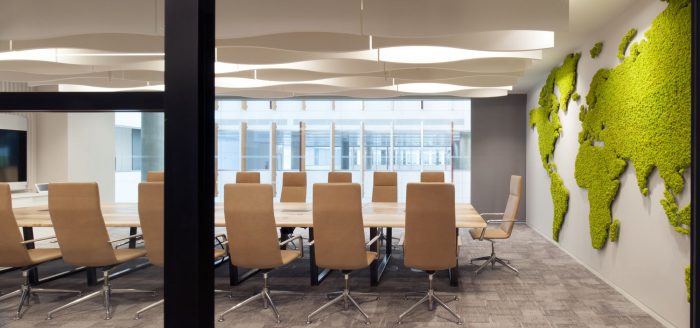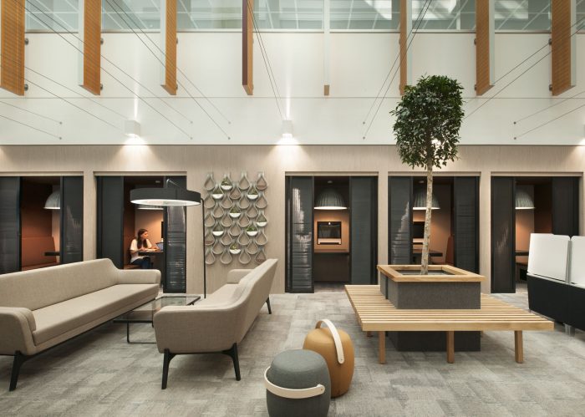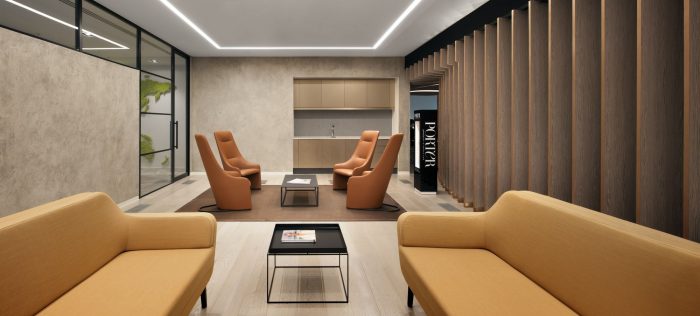Yoox Net-A-Porter Tech Hub | Grimshaw Architects
Grimshaw has designed the fit-out for Yoox Net-A –Porter’s new Tech Hub, where the 70,000 sq ft office environment is now home to 500 staff. The design team worked to translate the architectural values of adaptability, flexibility, and sustainability into the interior design which comprises natural materials and innovative furniture with various pods and seating configurations enabling staff to work freely around the space.
The reception area creates a distinguished initial impression, welcoming visitors with a desk encased in bronze, and a sculptural ‘arbour walk’ comprising softly-lit timber baffles. An Innovation Lab is nestled at the end of the arbor walk and provides a key collaboration space. It is home to a digital ‘ideas wall’, where up to seven people can work together using mobile technology to manipulate each other’s data.
The Tech Hub encompasses a variety of informal and formal spaces, with five ‘tea houses’ throughout the office designed to promote conversation. Product launches and events can be held in a multifunctional area, which holds up to 175 people, and contains flexible furniture options including stools which are stacked within the walls. A cinema-like presentation room offers plush seating for client presentations.
Combining contrasting concepts is a design detail that runs throughout the work environment, with two core themes of the ‘code behind the catwalk’ and ‘London meets Milan’, with the latter embodied through visual references to both locations. The idea of contrasts is translated into a ‘warp and weft’ aesthetic with complementary materials and colors providing a sense of movement and texture.
A calm and refined atmosphere is created through material choice which includes timber, concrete, velvet, leather, felt, bronze and ceramics. The centerpiece of the boardroom is a handcrafted table made from solid olive ash with blackened steel legs, accentuated by caramel-toned Italian leather chairs.
Chairman of Grimshaw, Sir Nicholas Grimshaw has said, “This project emerged out of deep discussions with Federico, and it has been a rewarding process to work with a client who champions quality design. The resulting project delivers an inspiring environment for an agile and global workforce, maximizing technology and providing a flexible space for the future.”
Project Info
Architects: Grimshaw Architects
Location: London, United Kingdom
Area: 70000.0 ft2
Manufacturers: Viccarbe, Domus, Brunner
Year: 2017
Type: Office Building
Photographs: Philip Vile, Gabriel de la Chapelle
