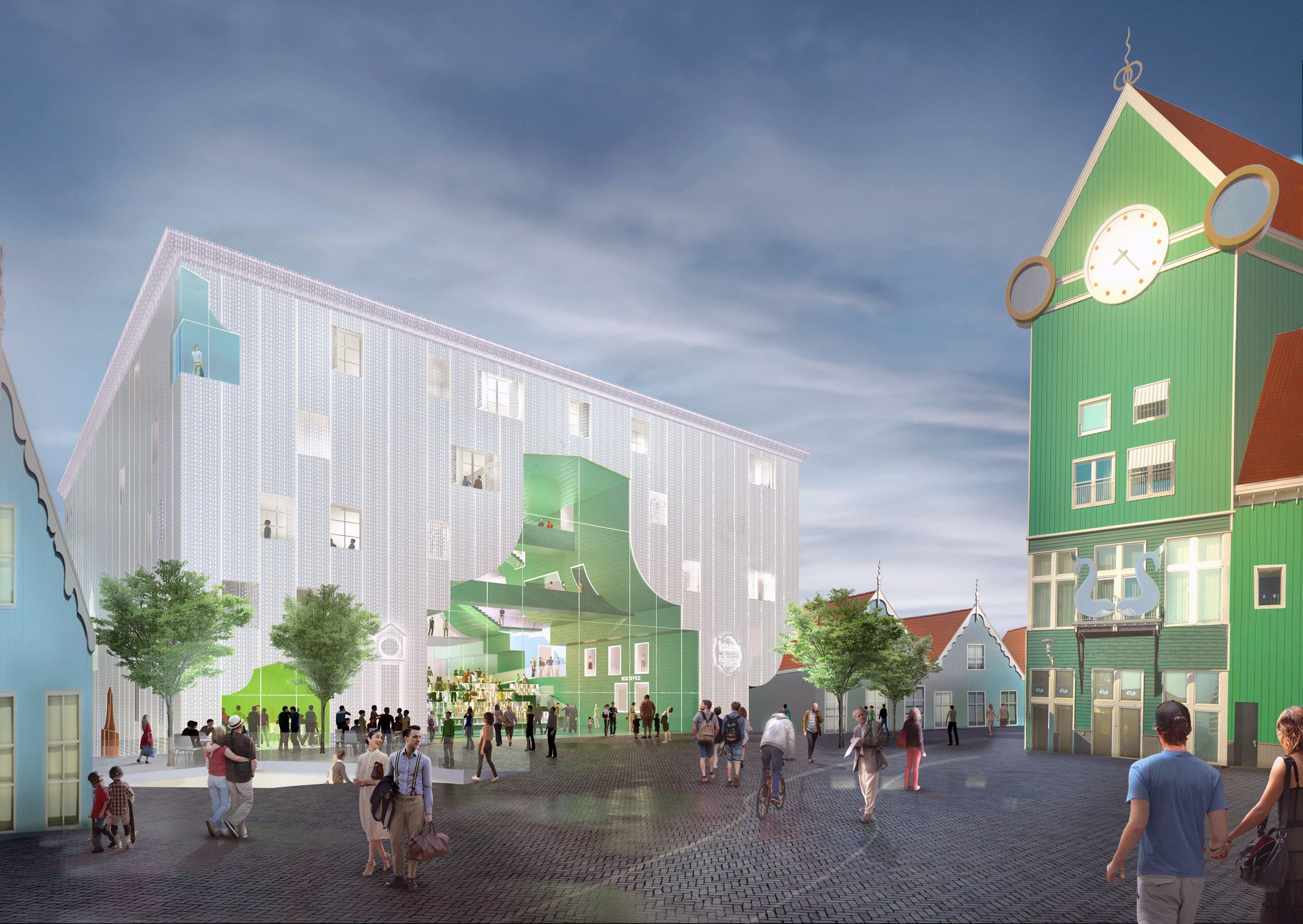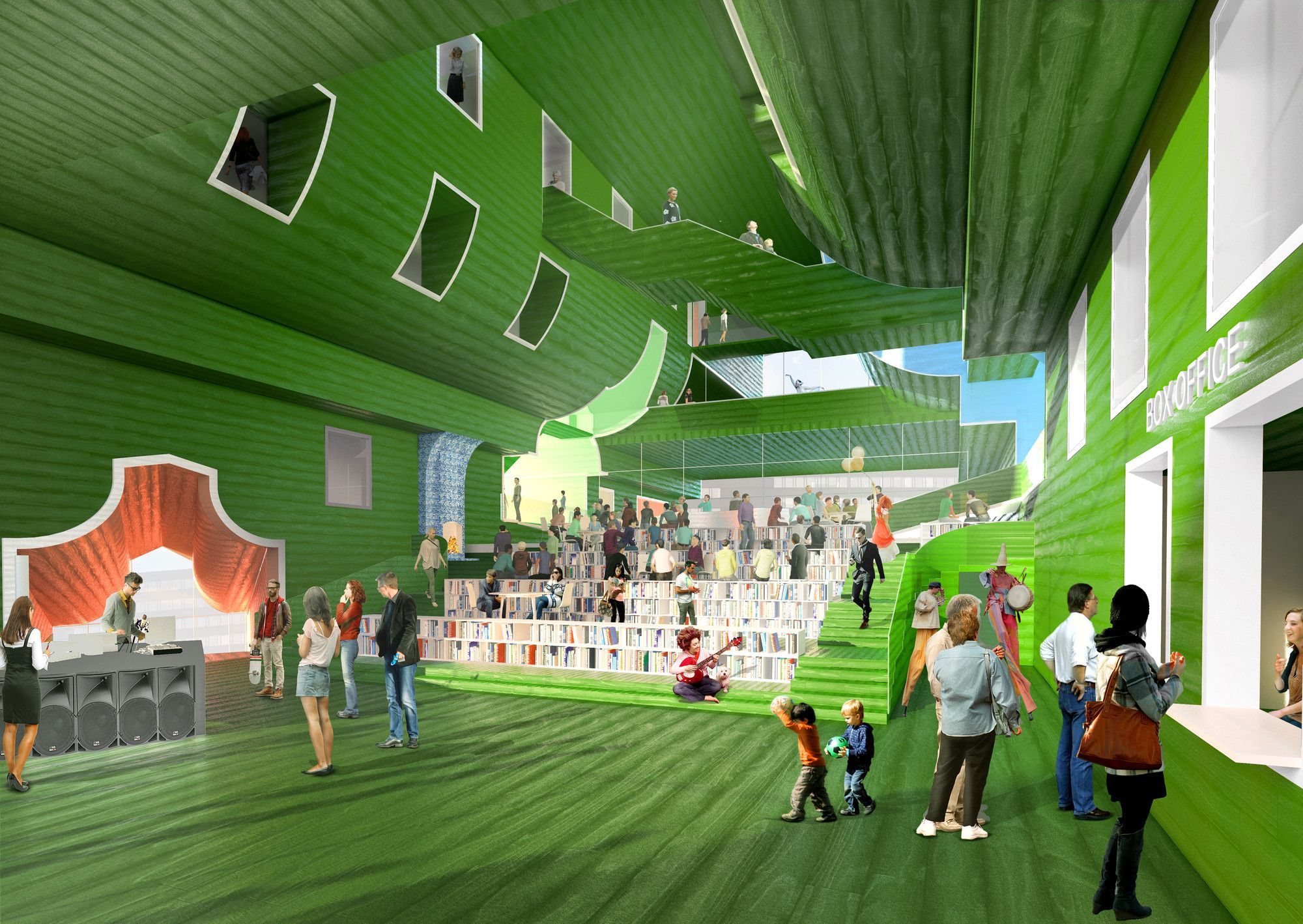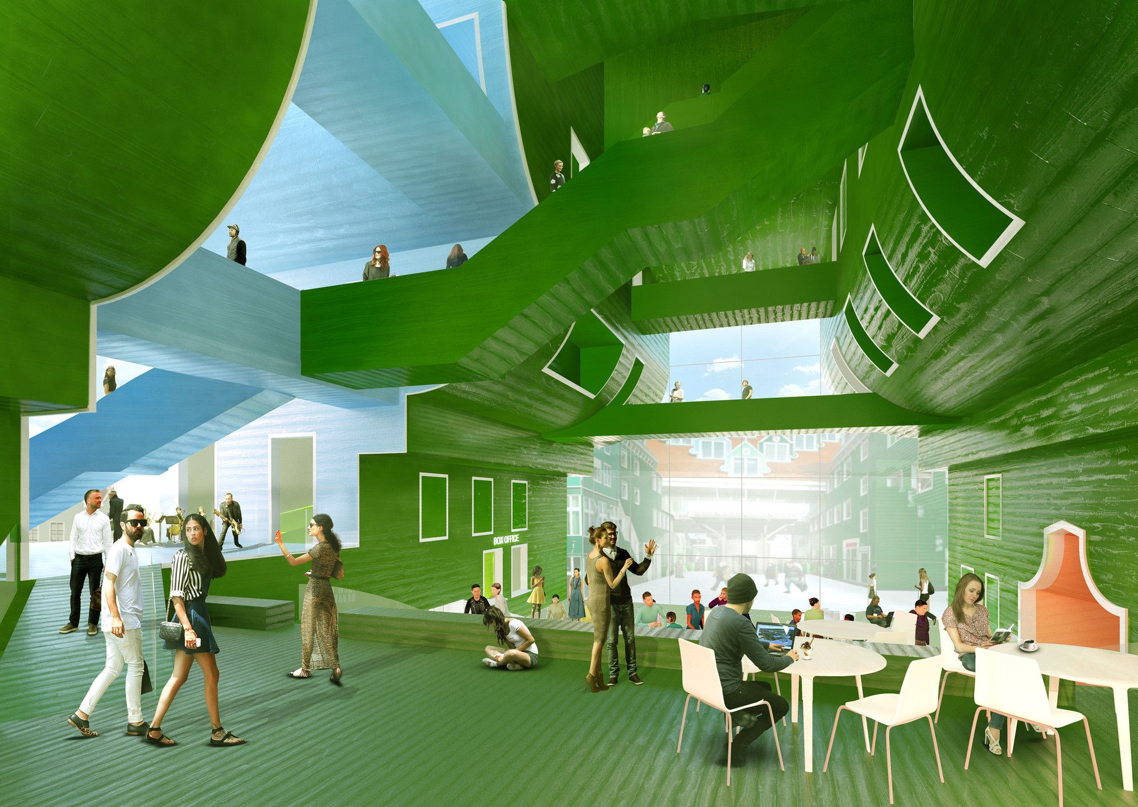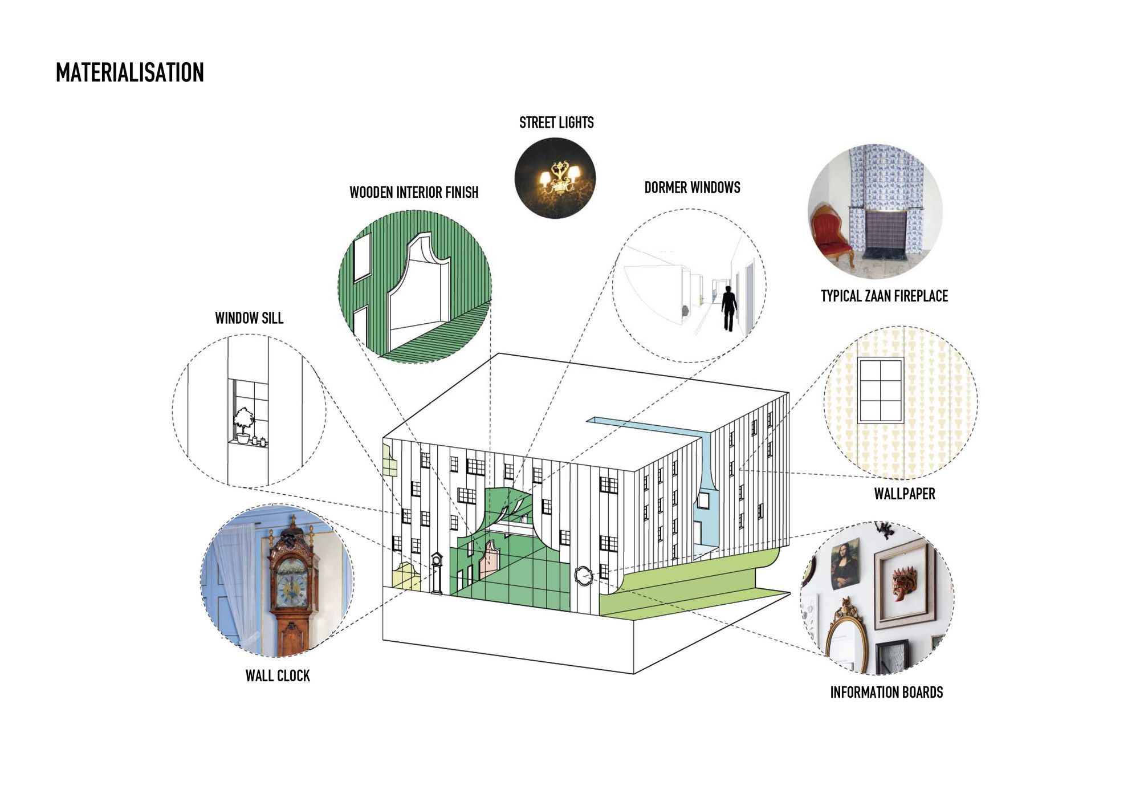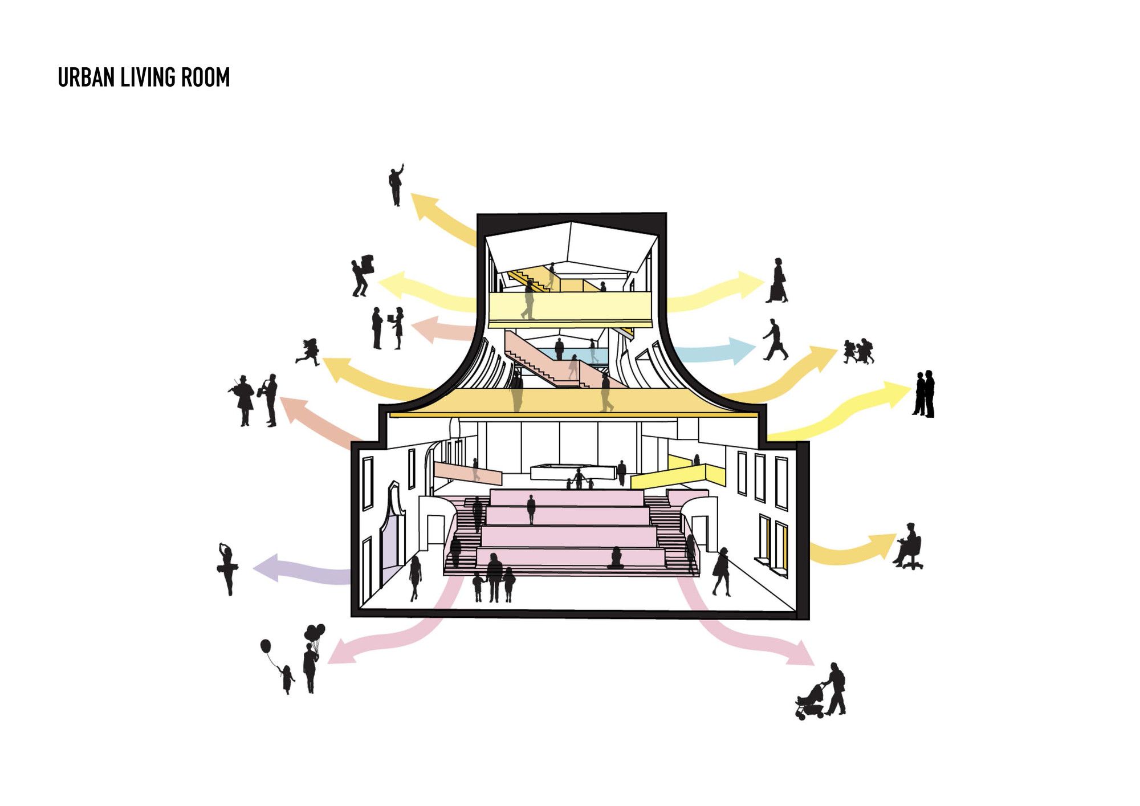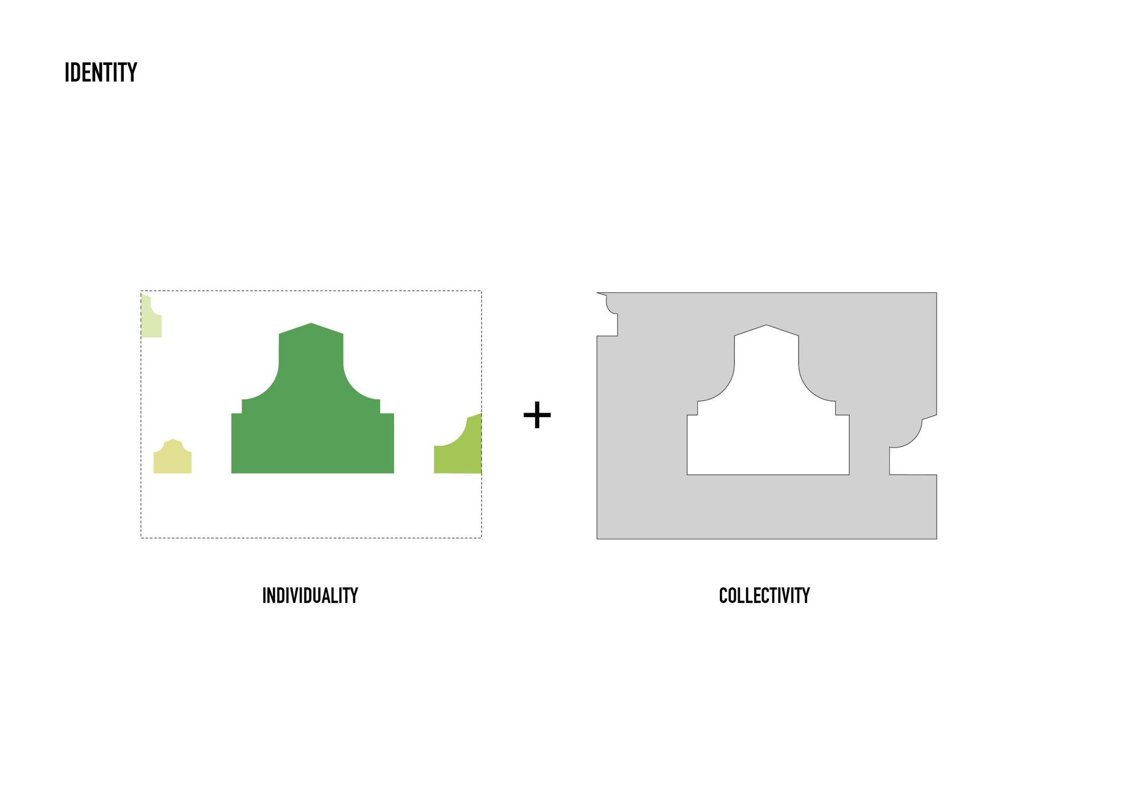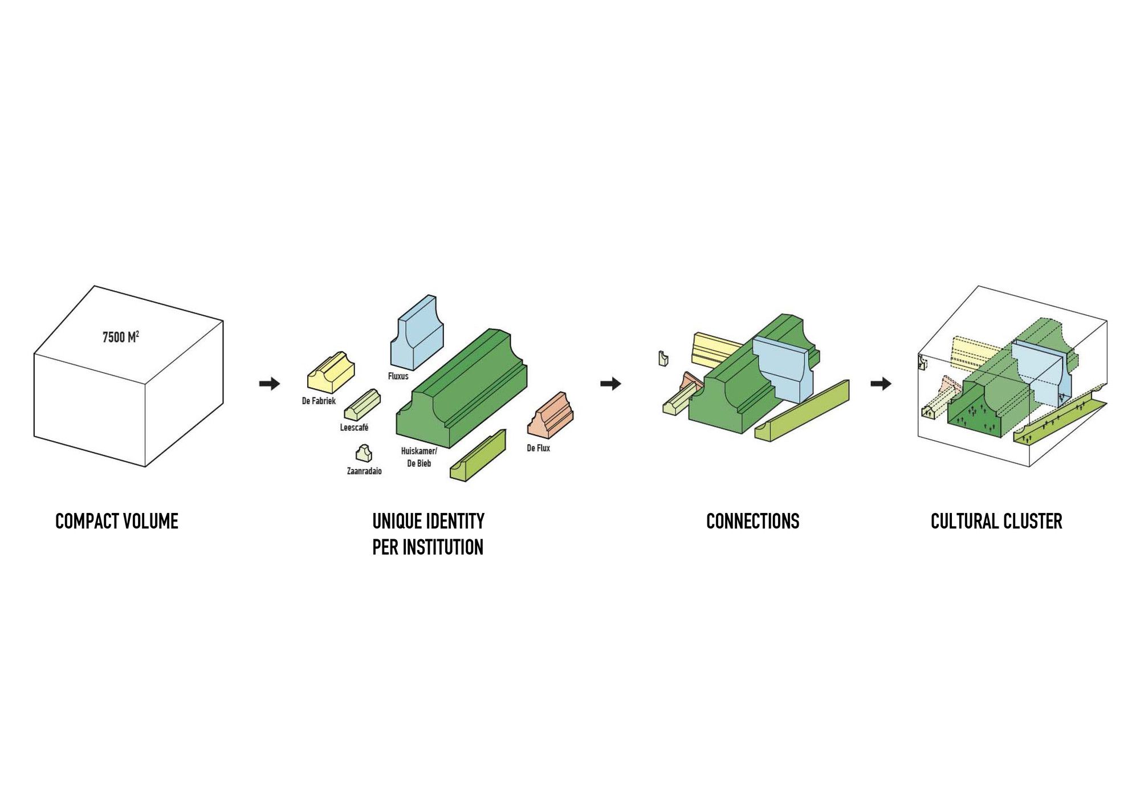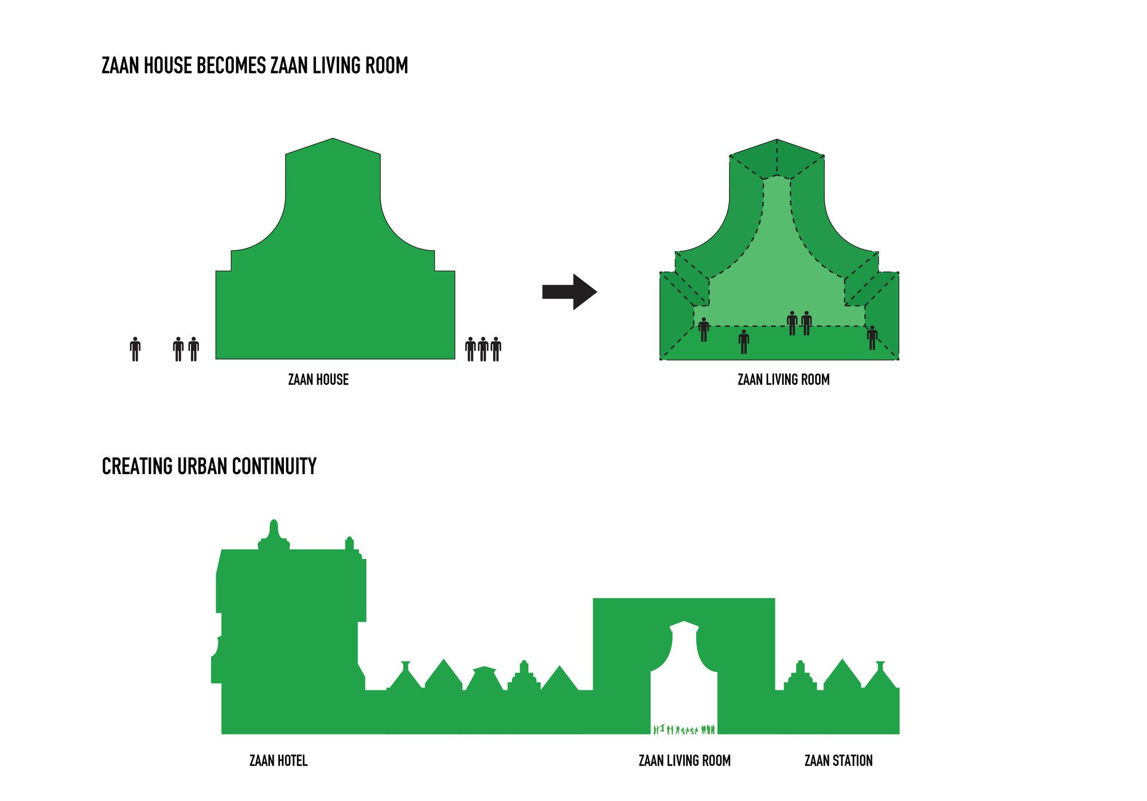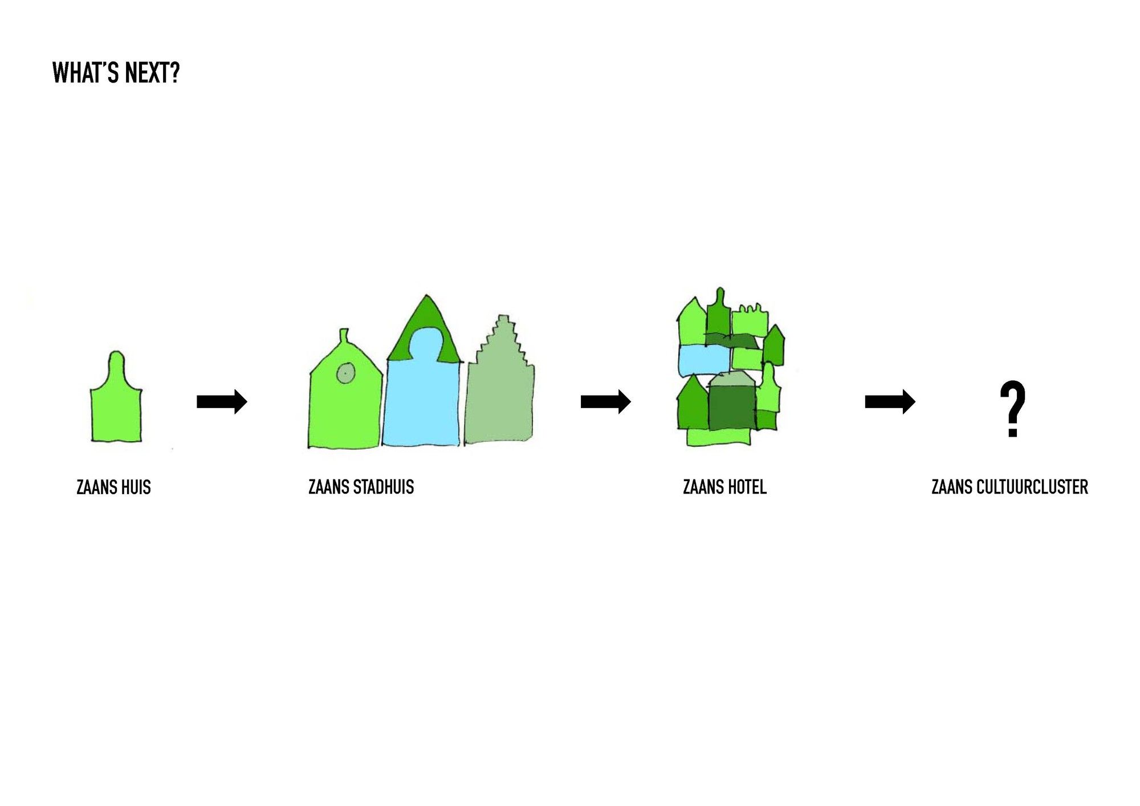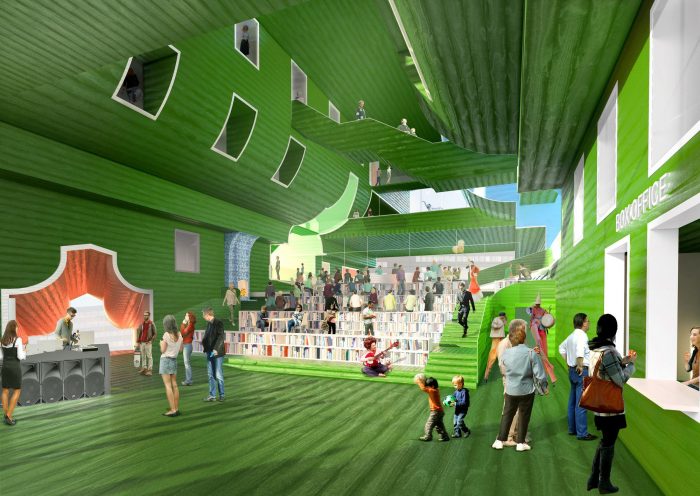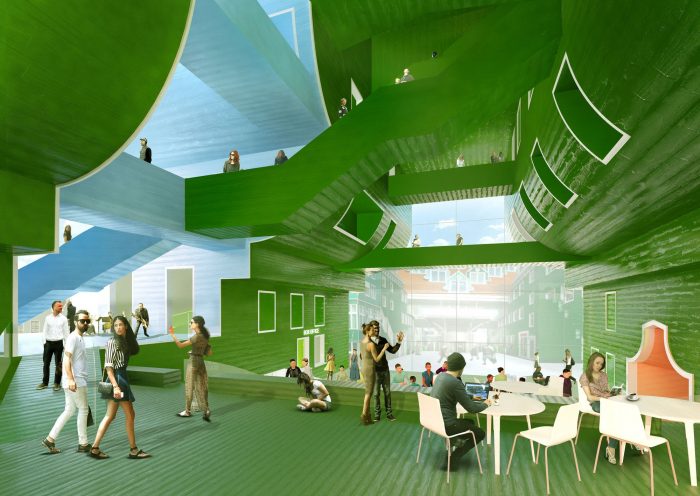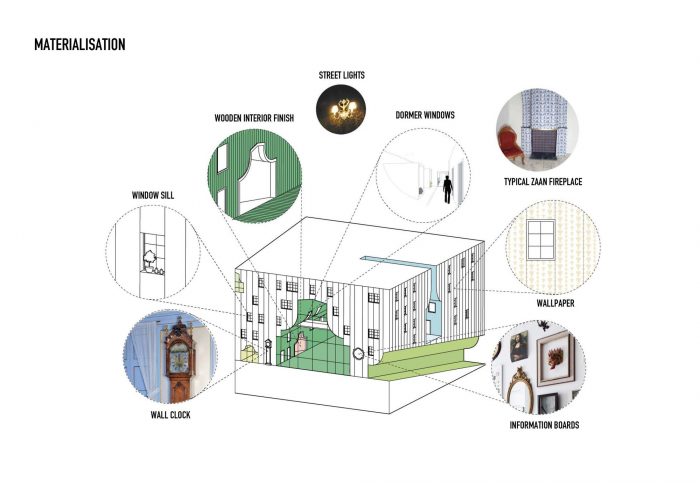Zaanstad Cultural Center
The Dutch municipality of Zaanstad, North Holland has selected Netherlands – based MVRDV from a competition to design the Cultural Cluster in Zaanstad. The firm’s winning proposal depicts an approximately 25,000 square foot building with a complex facade featuring multiple house-shaped voids varying in size in reference to the institutions housed within. Each space will be lined with colorful wood, while the motif found in the typical Dutch wallpaper will highlight the exterior.
“We started with a compact volume and then turned the typical Zaan house inside out, creating an urban living room“, said MVRDV co-founder Jacob van Rijs. “On the exterior facade, a wallpaper motif contrasts with interior spaces clad in the green wooden facades so typical of the Zaan region“.
The facades will be constructed in a style traditional to the location and will reference the 18th and the 19th-century aesthetic of the nearby UNESCO heritage site Zaanse Schans. Centrally located on the facade, the Zaan Living Room will be lined with wood painted bright green and serve as the building’s largest void. In addition to a local radio station and a library, the building will house a film center, a performing and visual arts center, a pop music center, a music school, a design center, work spaces, cinema rooms, workshops, dance studios and a dedicated radio studio. A live music venue on the ground floor will accommodate more than 500 people for a variety of events.
“In this central space, all of the different programmatic elements are connected and come together. An urban-scaled space in which all kinds of visitors will be welcomed: the audiences of various institutions as well as waiting commuters or shoppers that might just want to make use of the restaurants inside the building“, said MVRDV.
Furthermore, an underground road will lead beneath the building, which will sit on a raised pedestrian square nearby the local train station and city hall. The project is part of a wider masterplan – led by Dutch architect Sjoerd Soeters – to develop the city center. MVRDV is designing the project in collaboration with the Engineering Firm Royal Haskoning, DHV, theater specialists Bureau Theateradvies and lighting designers Viabizzuno.
Project Information :
Architect : MVRDV
Location : Zaanstad, Netherlands
Project Year : 2015
Total Area : 7,500 square meters
Client : Gemeente Zaanstad, Netherlands
Engineering : Royal Haskoning DHV, Netherlands
