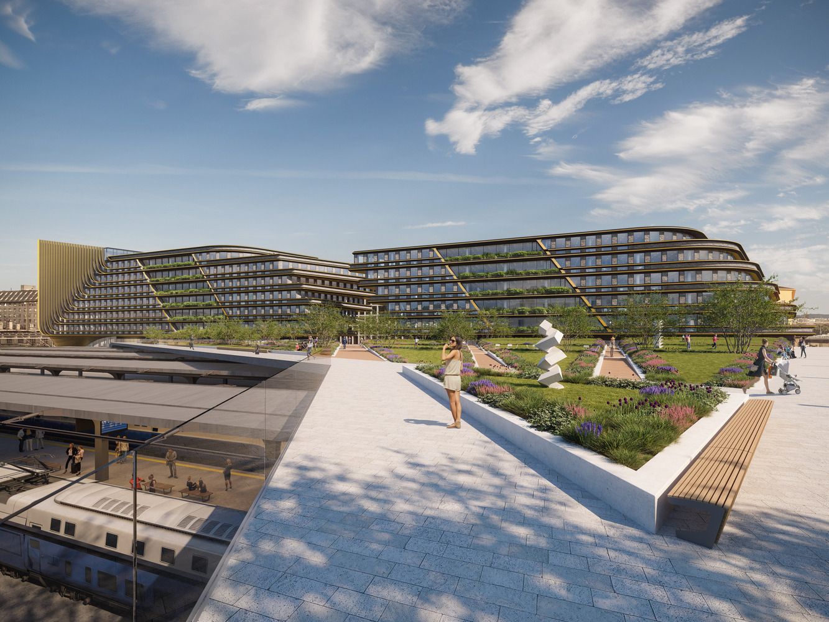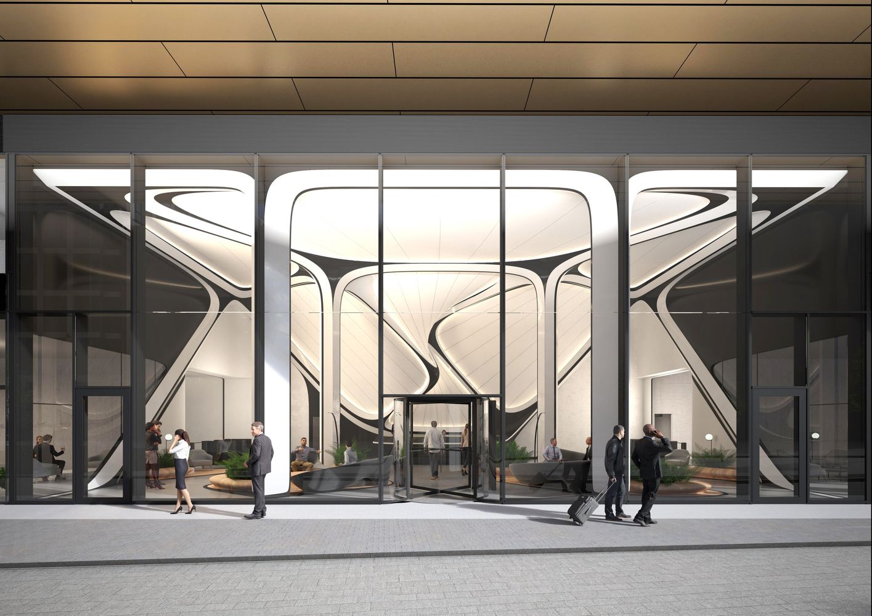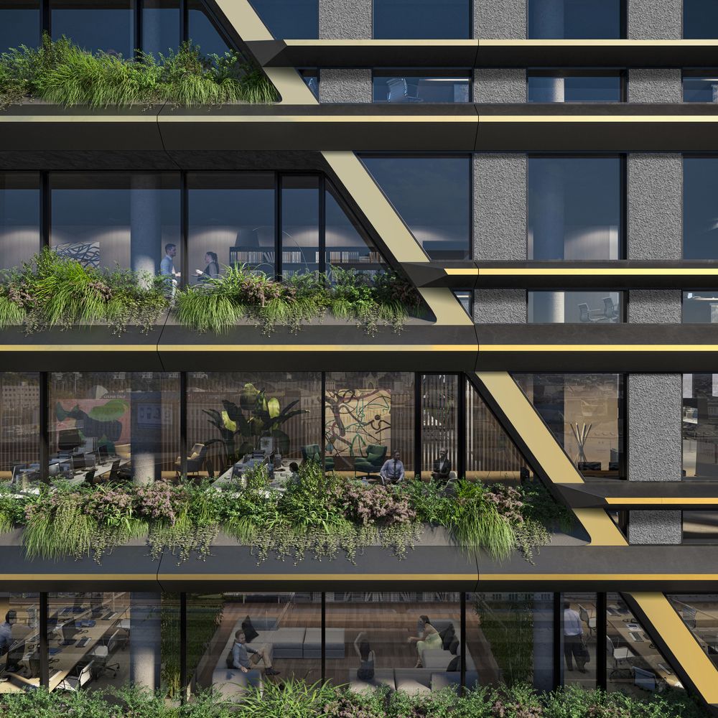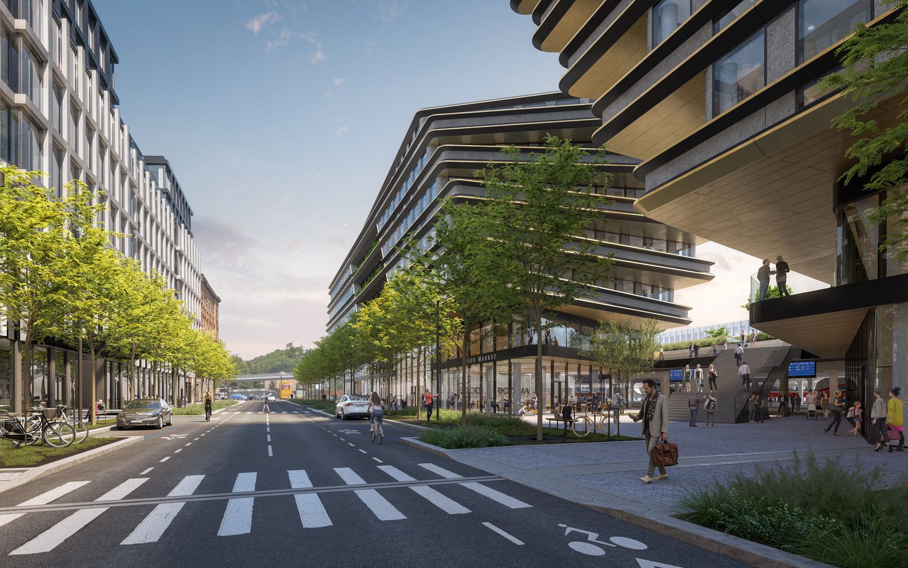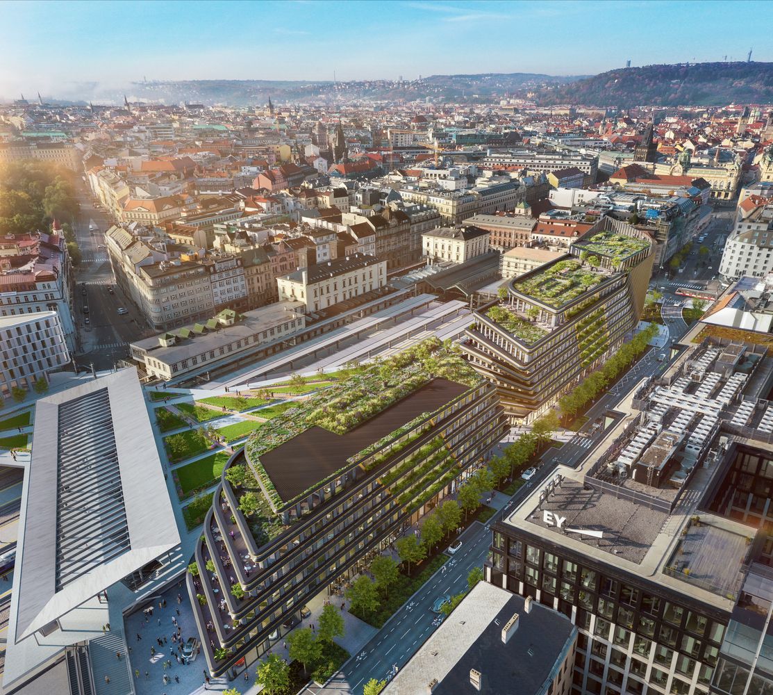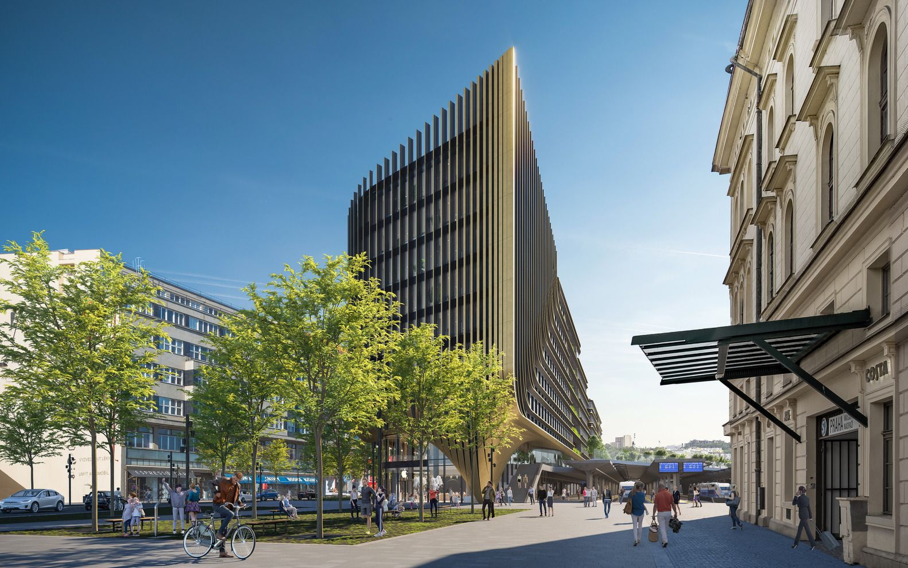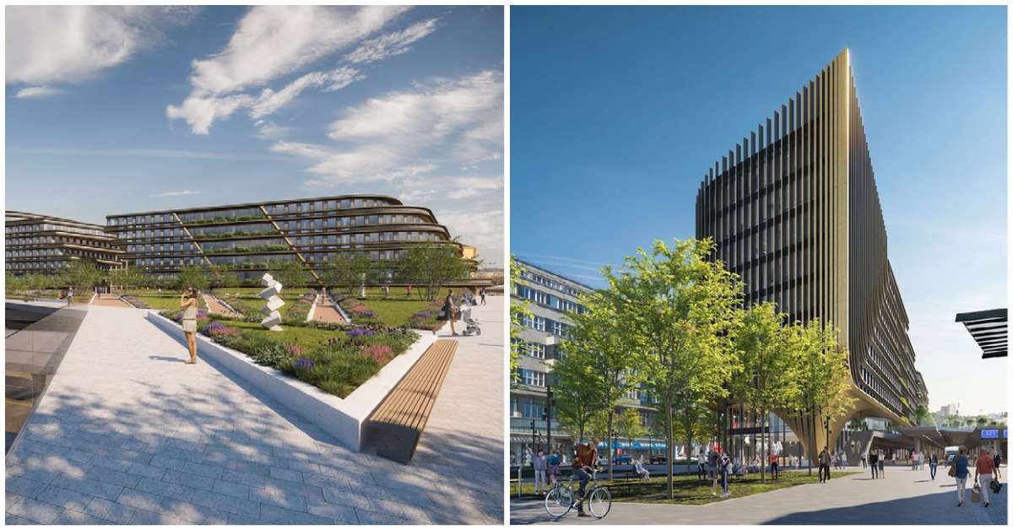Construction on Zaha Hadid Architects‘ (ZHA) Masaryčka building in Prague has reached level three. After completing the structure of the retail levels on the ground and first floors, works have begun on the higher floors of cantilevered offices and the terraced roof gardens.
The Masaryčka design is a unifying architectural response defined by circulation routes through the site giving access to the new civic spaces within a major transport hub for the city.
Zaha Hadid Architects’ Masaryčka Building is a Responsive Urban Intervention
Planned to open in 2023, the Masaryčka building covers 28,000 square meters of land and reaches seven stories on its eastern section and nine stories on its western section.
The promising building is located in proximity to the railway station on a worn-out site that has been neglected for several decades.
ZHA‘s design presents an intervention to the urban context of the Masaryčka building; it integrates the latter with the Správa železnic’s (Czech Railways) reconstruction of the historic Masaryk Railway Station, creating a new public space.
Further than promoting the accessibility to the railway platforms, Zaha Hadid Architects‘ design will provide a new pedestrian route between Na Florenci Street in the north and Hybernska Boulevard to the south.
Moreover, the Masaryčka building will replace the existing car park on Havlickova Boulevard with a new public square that provides several entrances to Prague’s metro network.
This new square will create a more effective and intimate traveling experience—it will create a “welcoming gateway to the city for suburban and domestic rail services as well as passengers using the planned airport rail link to Prague’s Vaclav Havel International Airport.”
Zaha Hadid Architects‘ proposal not only responses to the city on the accessibility and circulation level but also to the architectural and aesthetic characteristics of Prague.
During the design phase, the architects created a smooth transformation from the, somehow obligatory, horizontal composition of the project to match the dominating vertical axis of the historical part of the city.
Establishing a dialogue with the urbanism of Prague’s Old Town, known as ‘the city of 100 spires’, external fins within Masaryčka’s facade transform the project’s horizontal composition along Na Florenci Street to the verticality of its western end facing the spires of the Old Town.
Ideal Energy Performance of the Masaryčka Building
With its design, Zaha Hadid Architects targets LEED Platinum Certification. To achieve this, the design houses roof gardens and a triple-insulated facade to welcome an abundance of natural light into all work stations and communal areas without compromising the thermal mass of the project’s envelope.
Regarding the energy source for the building, photovoltaic panels will harvest renewable energy while the energy consumption will be monitored and managed by smart management systems. Moreover, natural ventilation will be supported by a high-efficiency plant with a waste heat recovery system.
Moreover, the building will create a more thermally comfortable and cleaner microclimate—extensive shrubs and trees will be planted and irrigated by a rainwater collection system, and to further reduce the building’s water consumption, low-flow systems and grey-water recycling systems will be incorporated.
Masaryčka’s construction and procurement prioritize local suppliers and materials with a high recycled content to meet the 2025 targets for embodied & operational carbon established by the RIBA 2030 Climate Challenge.
More by Zaha Hadid Architects
Zaha Hadid Architects’ “Green Connect” proposal received the highest ranking as it offered a transportation hub in line with the 21st century’s innovation and ideas and, at the same time, provides new civic spaces integrated with nature.
