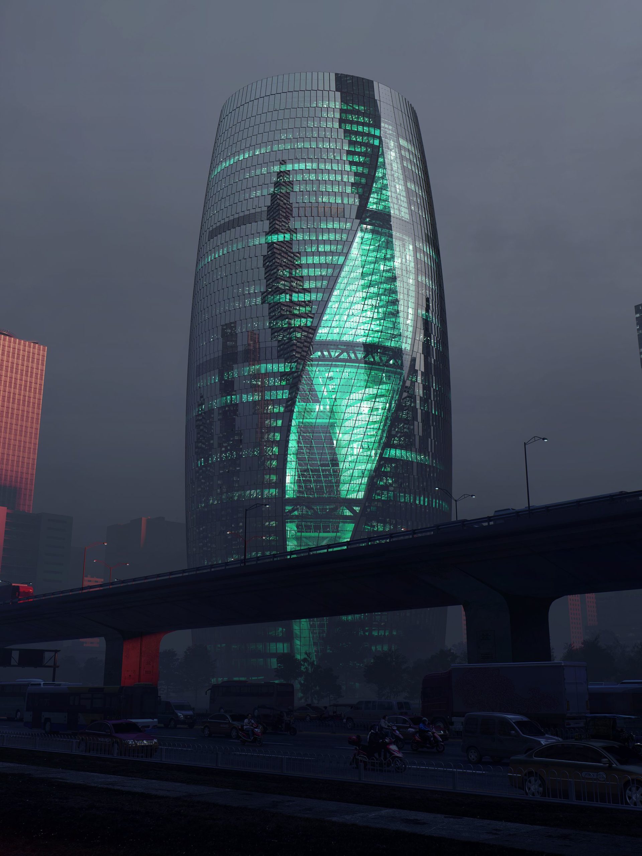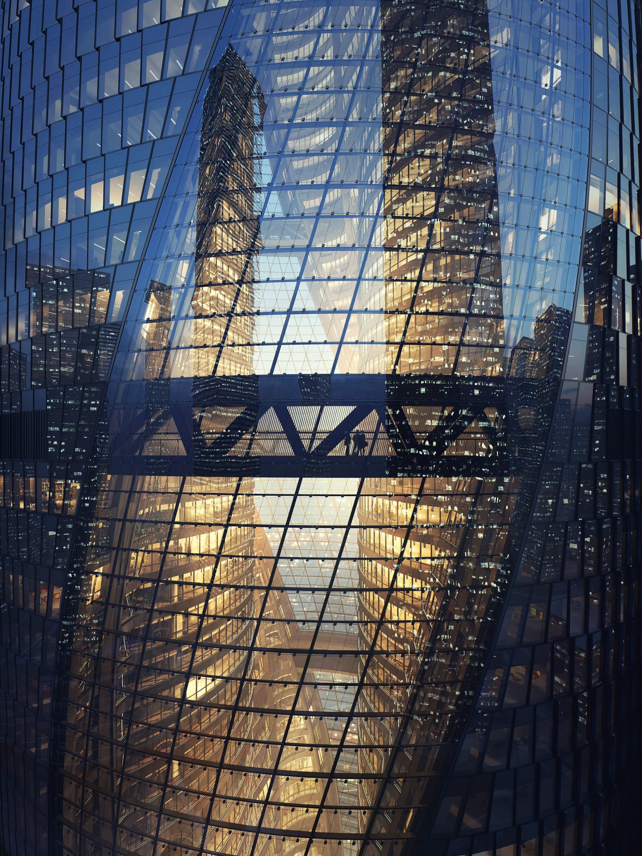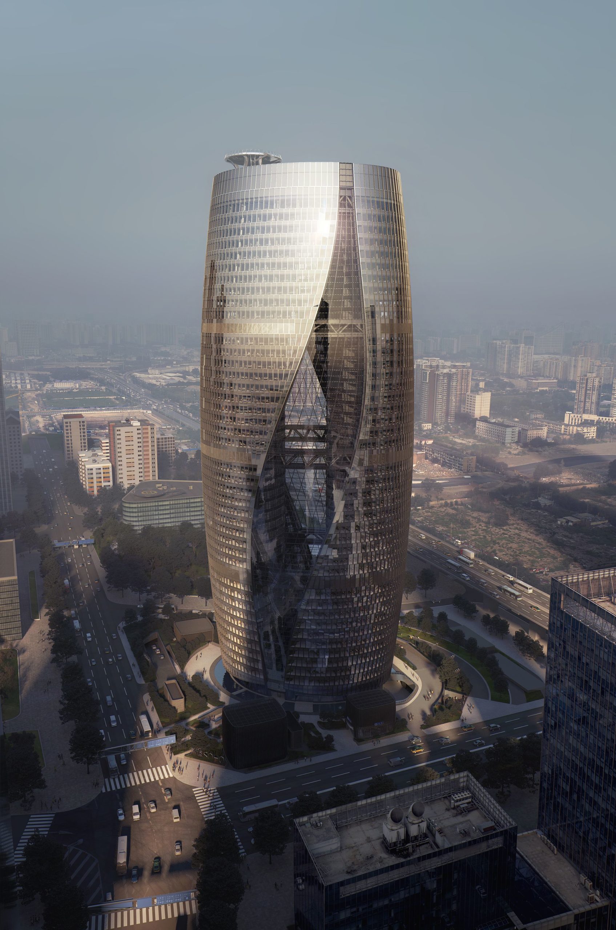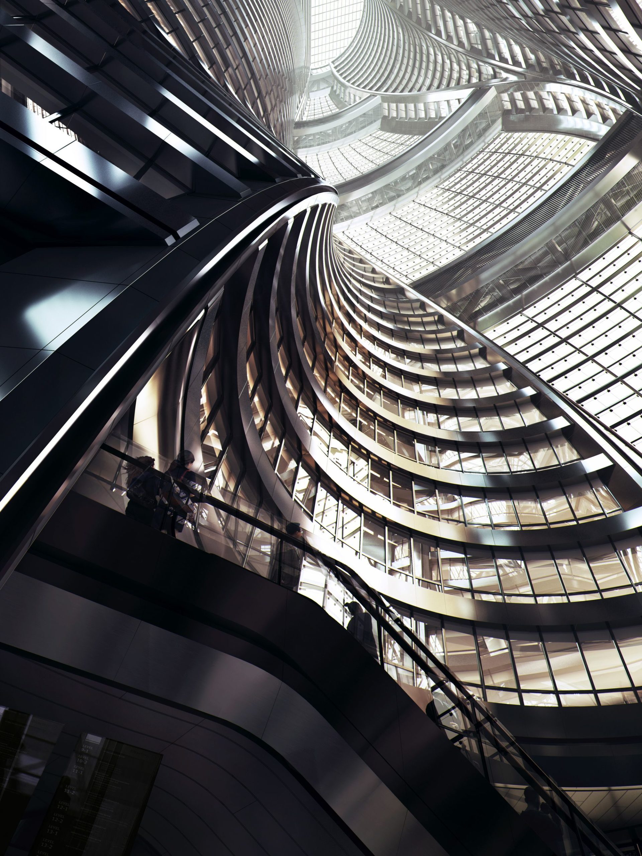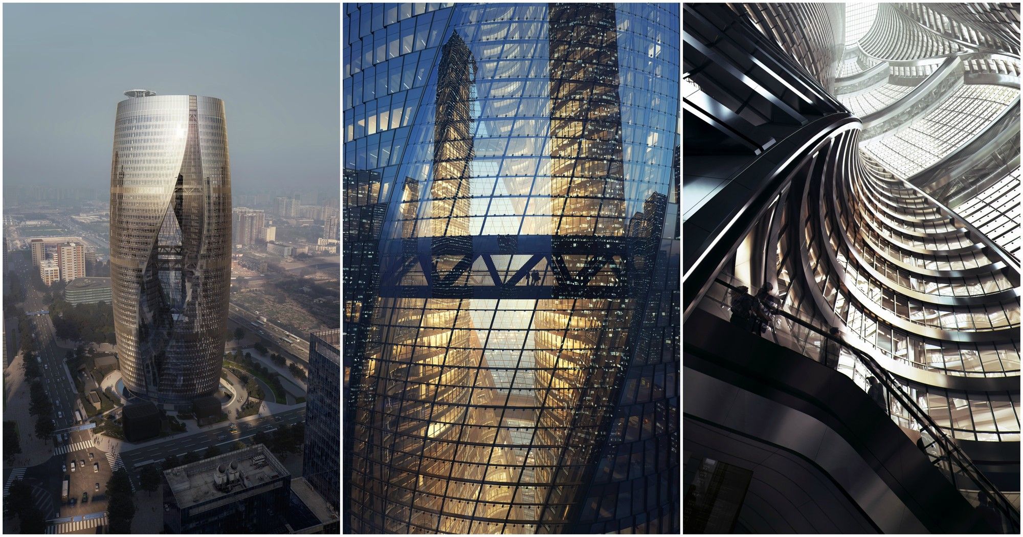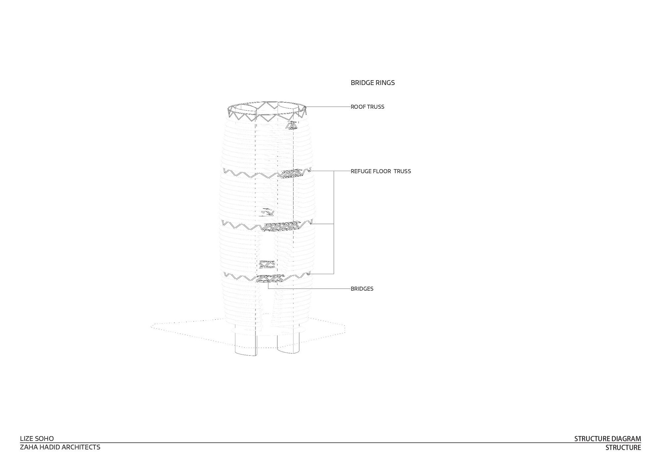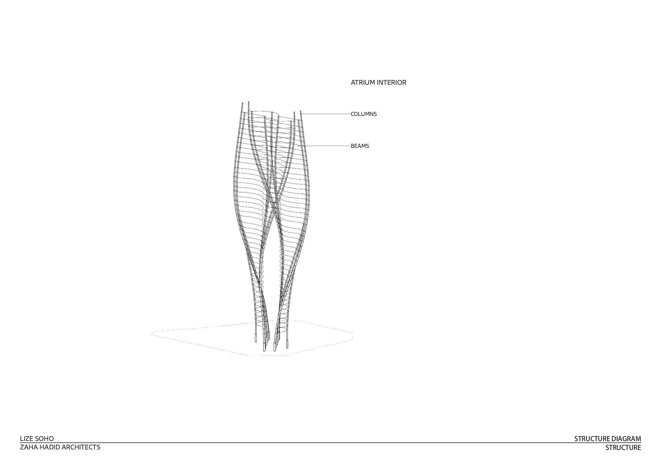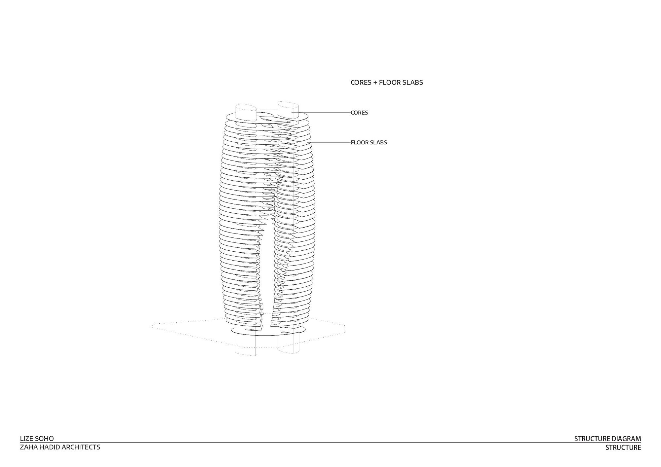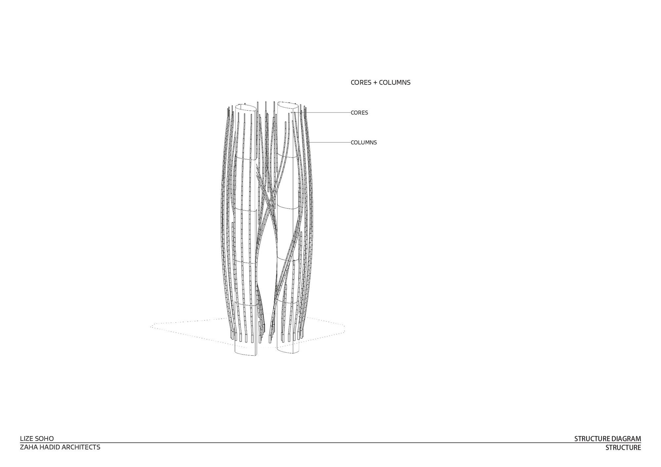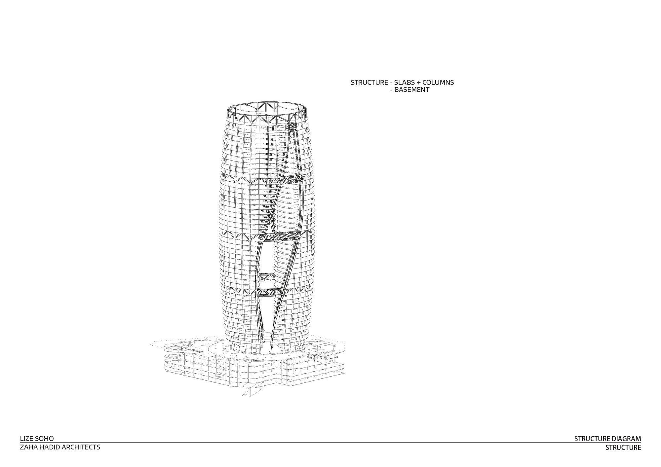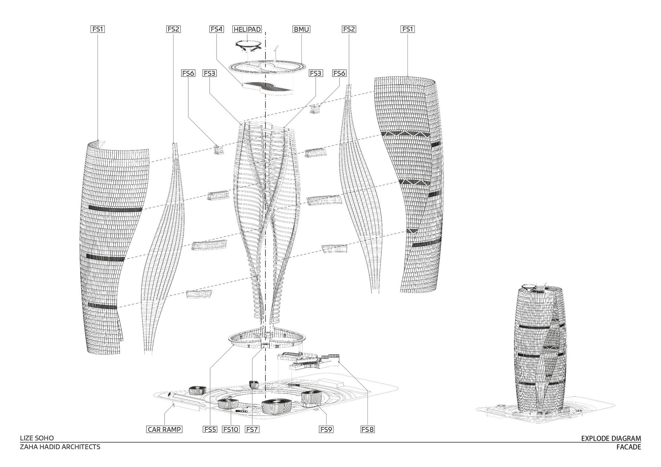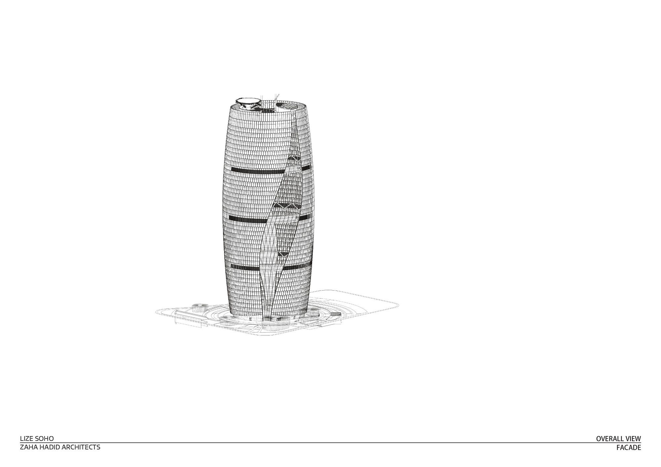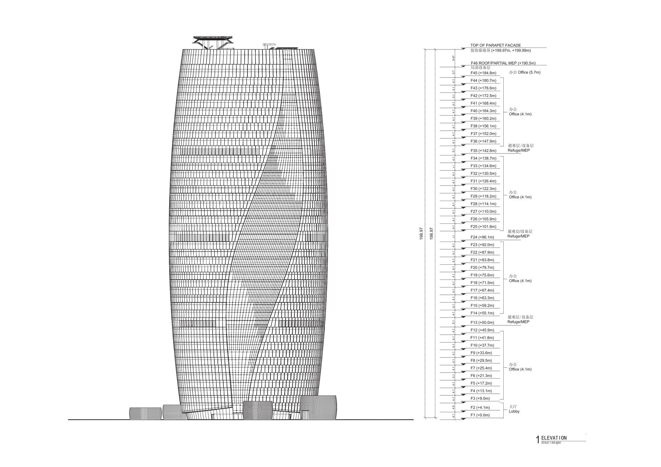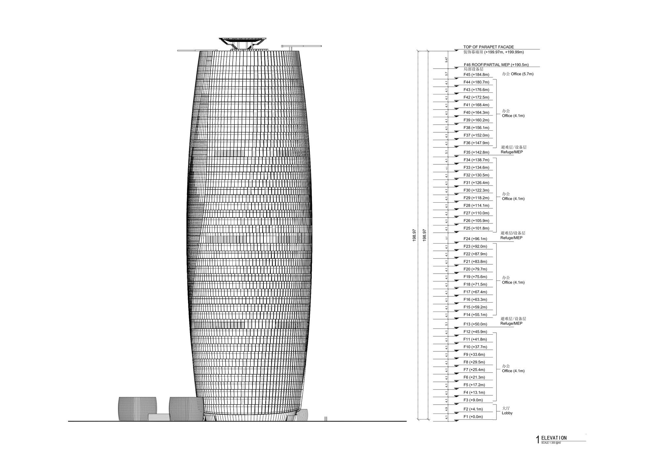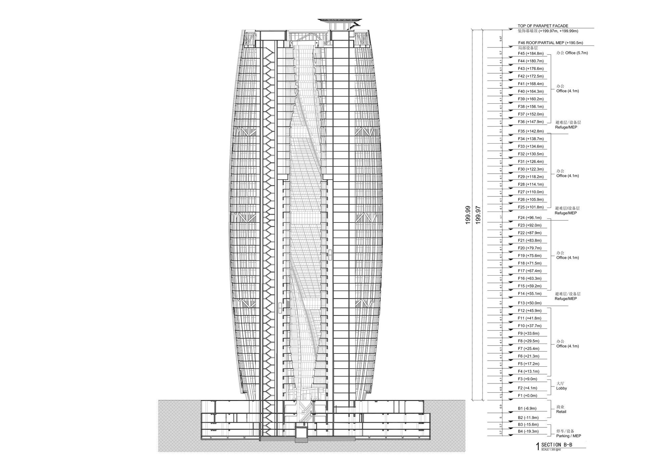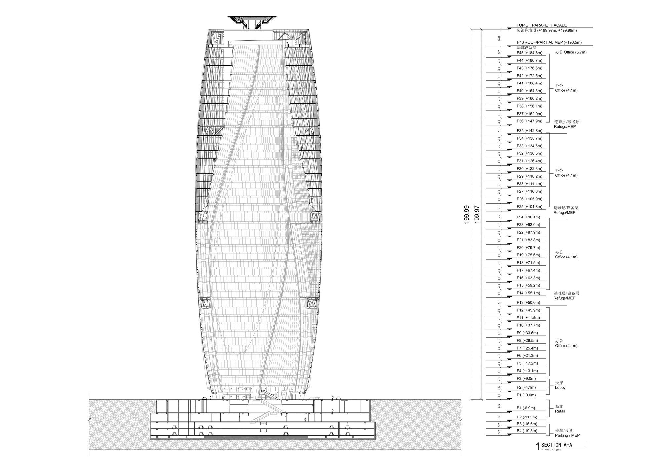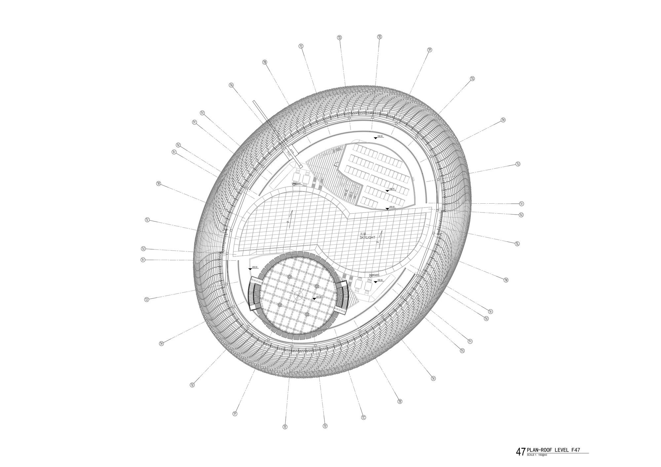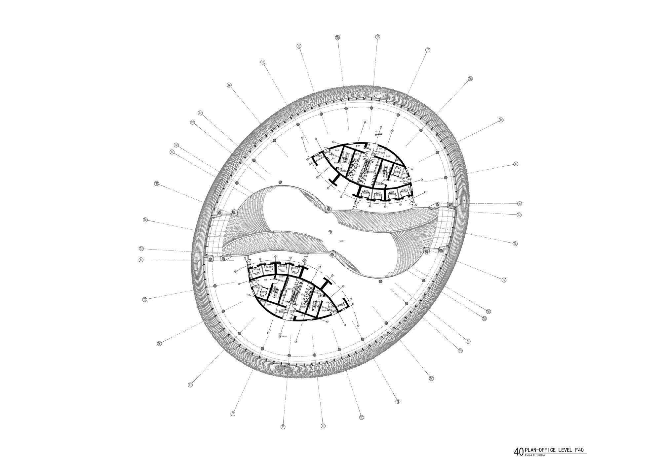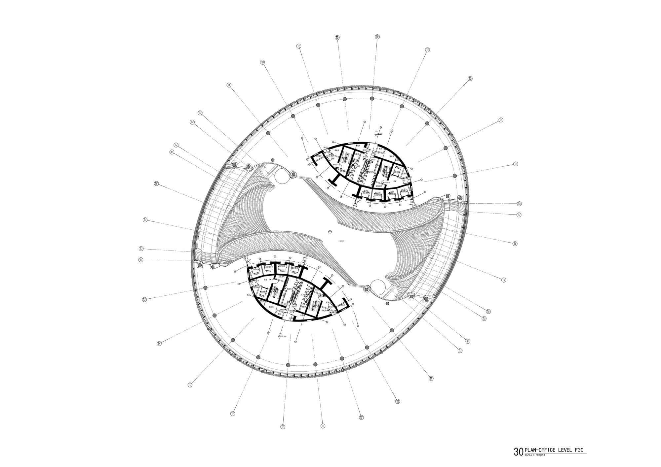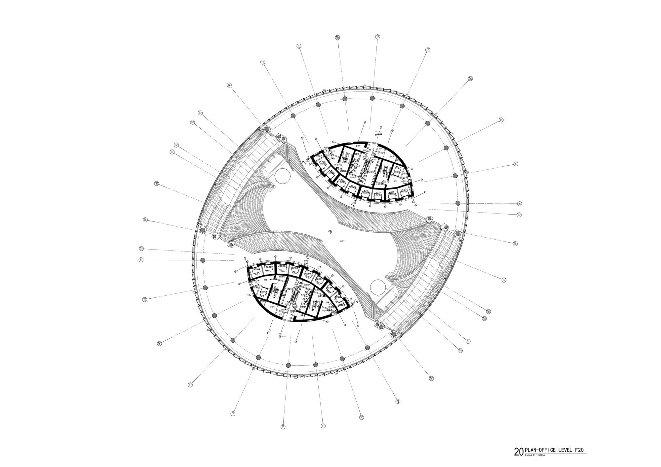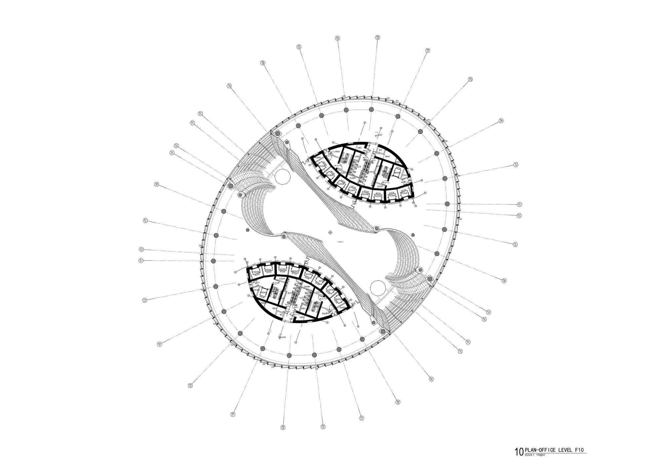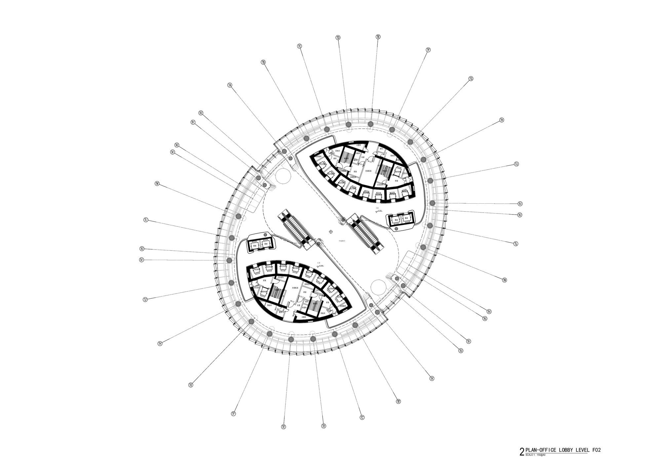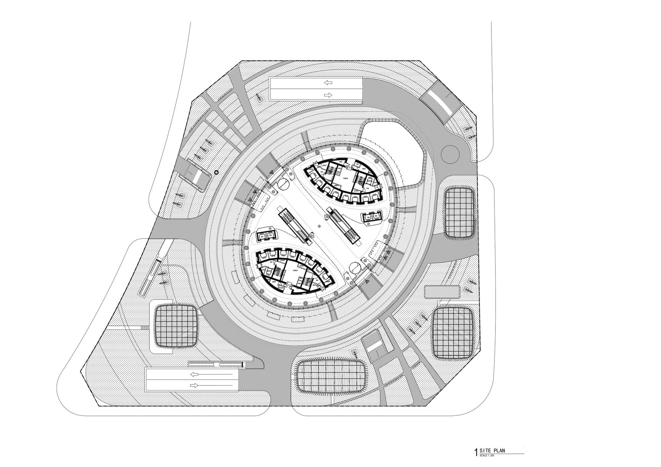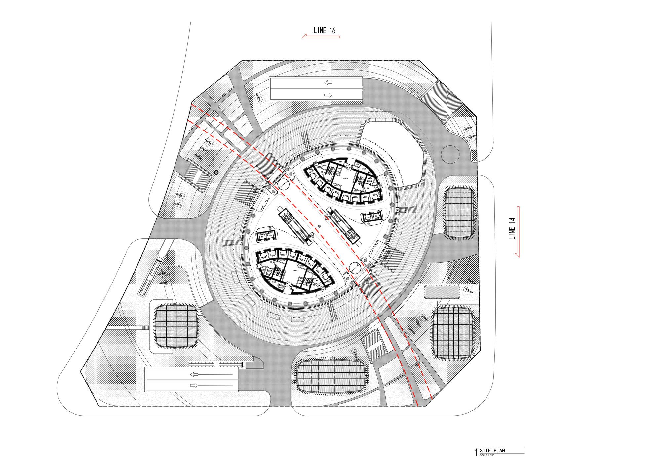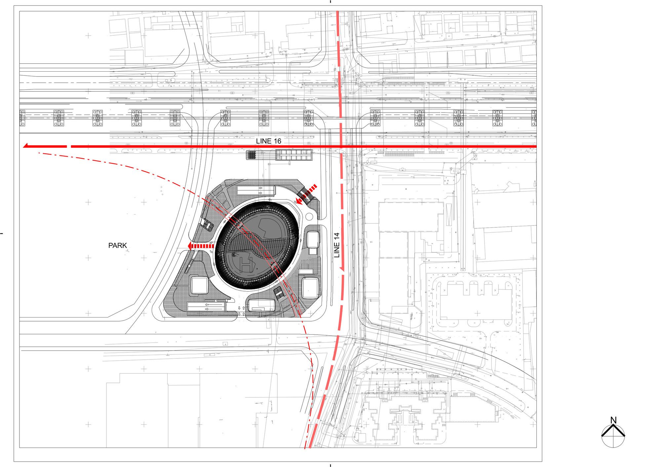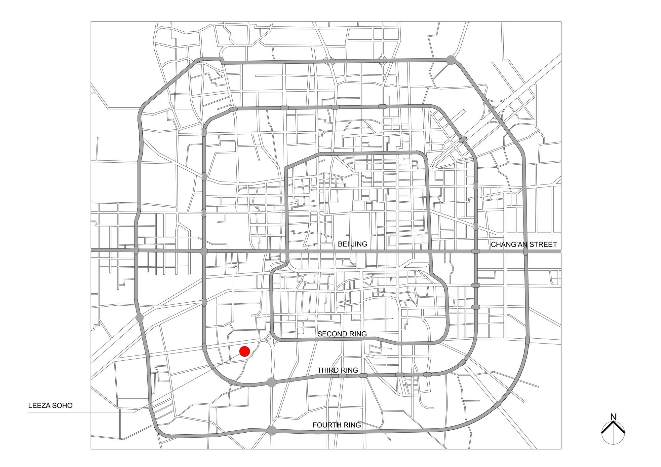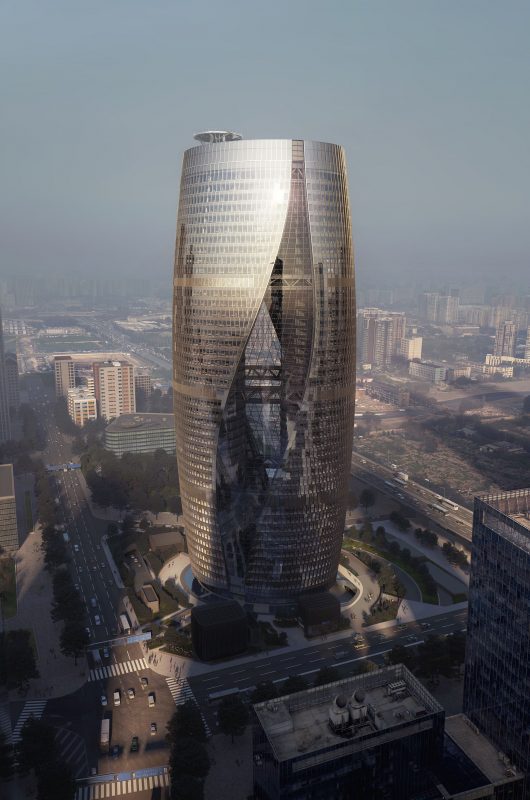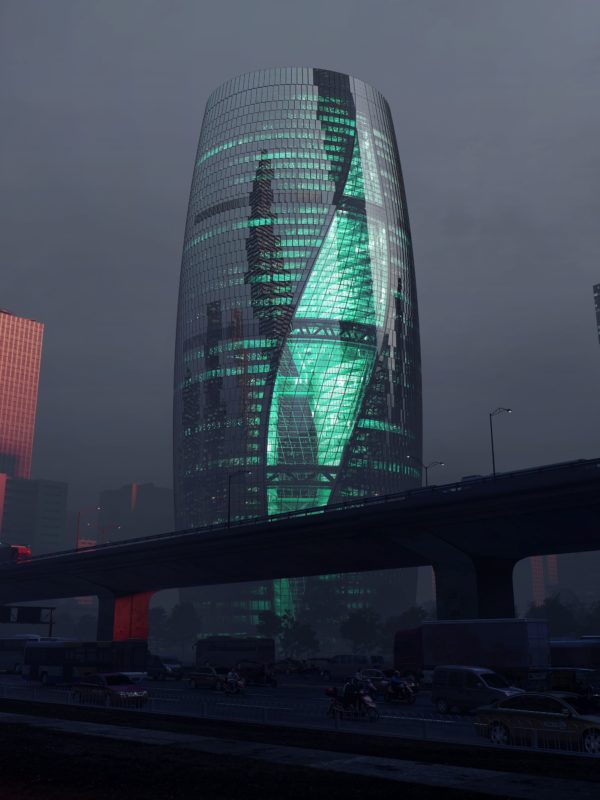Located within the Lize Financial Business District – a new business, residential and transport hub adjacent to Financial Road in southwest Beijing – the 46-storey Leeza Soho construction is well underway. The skyscraper, which is a 46-storey (207m) mixed-use tower with the world’s tallest atrium, has reached 20 storeys tall and will feature a mix of offices and shops.
While the subway tunnel diagonally divides the site, the tower rises as a single volume divided into two halves on either side of the tunnel, yet connected by a huge central atrium. As it rises, the atrium twists at 45 degrees to orientate the higher floors with the east-west axis of Lize Road – one of west Beijing’s primary avenues. Connecting with the interchange station below, this 190m atrium will be a new public space for the city.
The dynamic twist of the atrium allows the natural lighting and the views of the city from the center of each floor. Sky bridges at each level and a double-insulated glass façade unite the two halves of the tower together within a single cohesive envelope.
An outdoor, public piazza surrounds the tower, echoing its circular form at the center of the new financial district and welcoming visitors inside. 2,680 bicycle parking spaces with lockers and shower facilities are also provided. Dedicated charging spaces for electric/hybrid cars are located below ground.
Project Team:
Architect: Zaha Hadid Architects
Design: Zaha Hadid and Patrik Schumacher
Project Director: Satoshi Ohashi
Project Associates: Kaloyan Erevinov, Ed Gaskin, Armando Solano
Project Architect: Philipp Ostermaier
Project Team: Yang Jingwen, Di Ding, Xuexin Duan, Samson Lee, Shu Hashimoto, Christoph Klemmt, Juan Liu, Dennis Brezina, Rita Lee, Seungho Yeo
Competition Project Directors: Satoshi Ohashi and Manuela Gatto
Competition Team Lead Designers: Philipp Ostermaier, Dennis Brezina, Claudia Dorner
Competition Team: Yang Jingwen, Igor Pantic, Mu Ren, Konstantinos Mouratidis, Nicolette Chan, Yung-Chieh Huang
Structure: Bollinger + Grohmann (Competition), CABR (SD), BIAD (DD) (CD)
Facade: KWP (SD), Kighton Façade, Yuanda (DD) (CD)
MEP: Parsons Brinkerhoff (SD), BIAD (DD) (CD)
Lighting: Light Design (SD) (DD), Leuchte (CD)
Landscape: ZHA (SD) (DD), Ecoland (DD) (CD)
Interiors: ZHA (SD) (DD), Huateng (CD)
Executive Architect: BIAD
General Contractor: China State Construction Engineering Corporation #3
Facade Contractor: Lingyun, Yuanda
