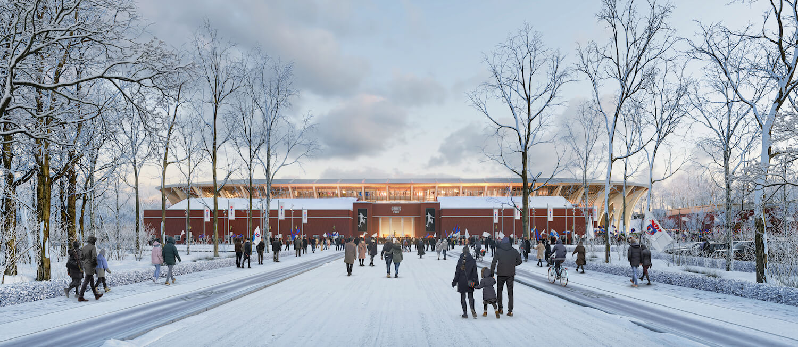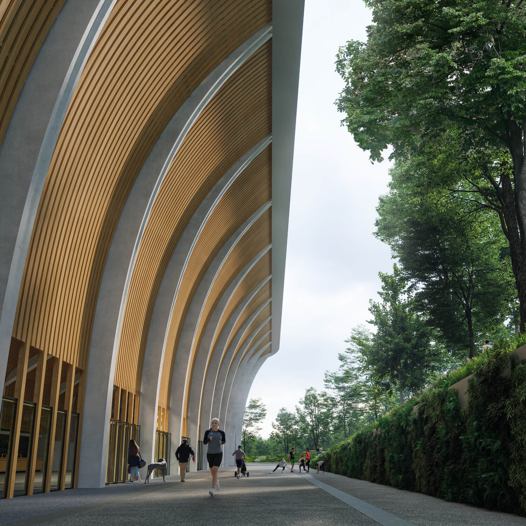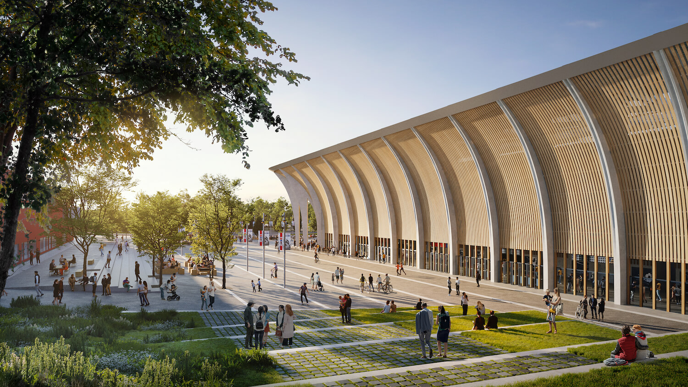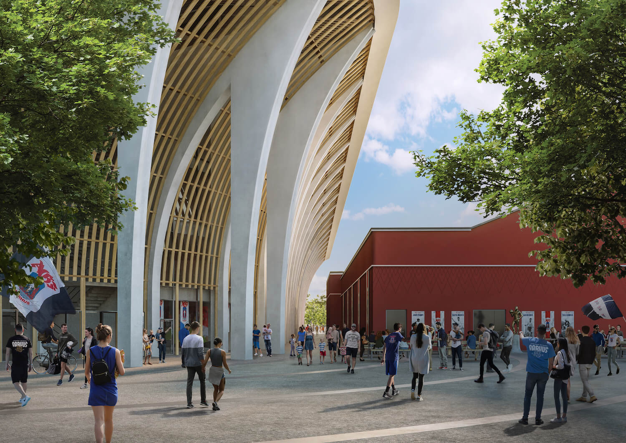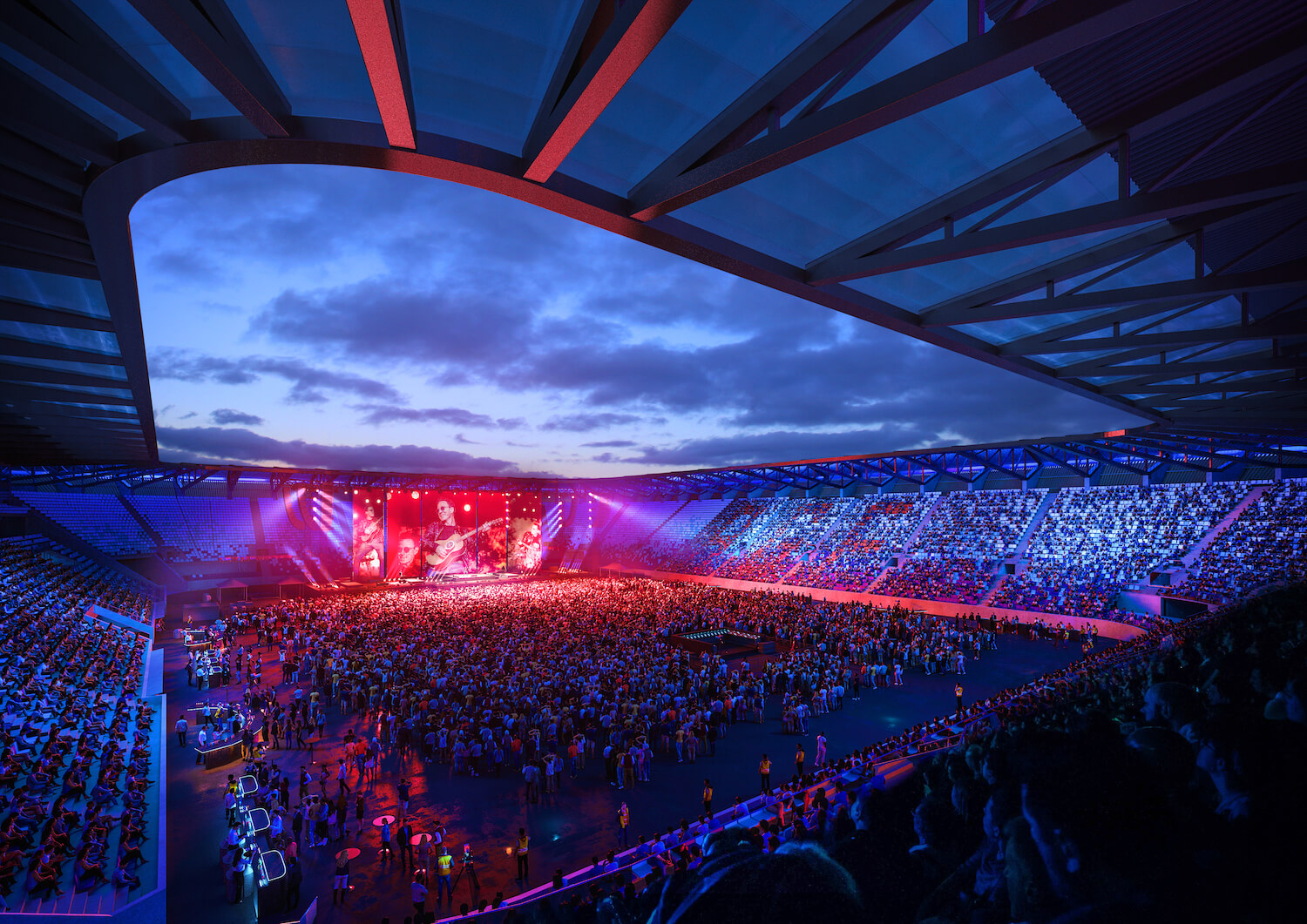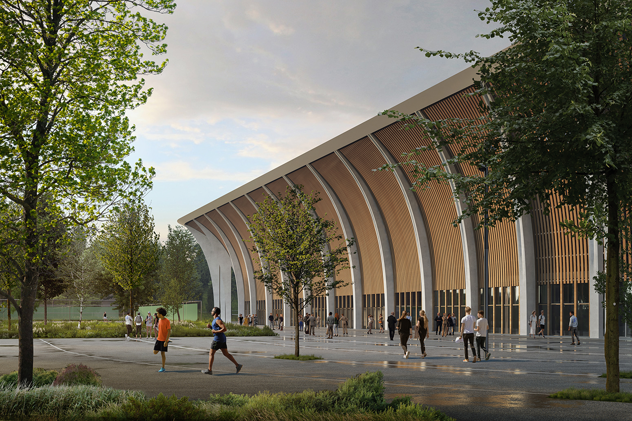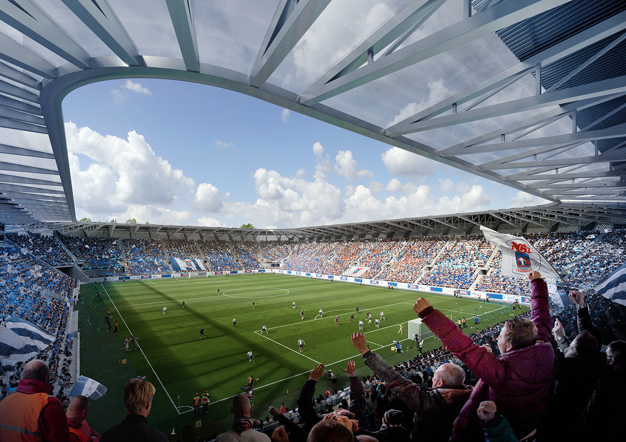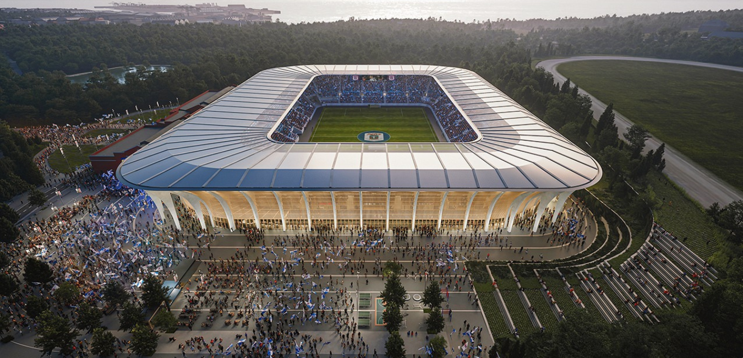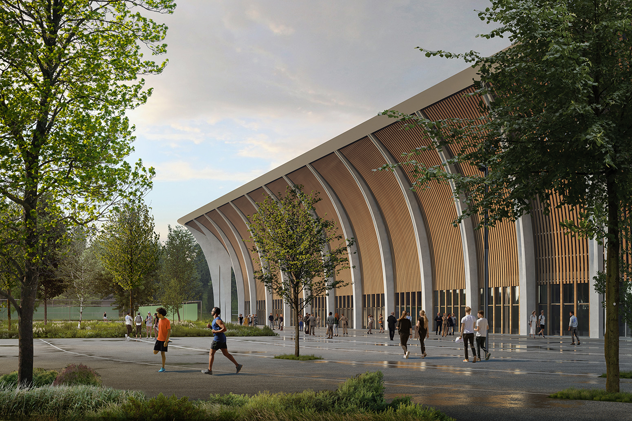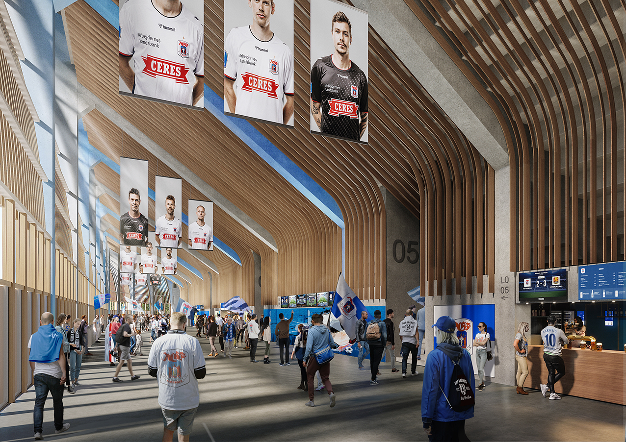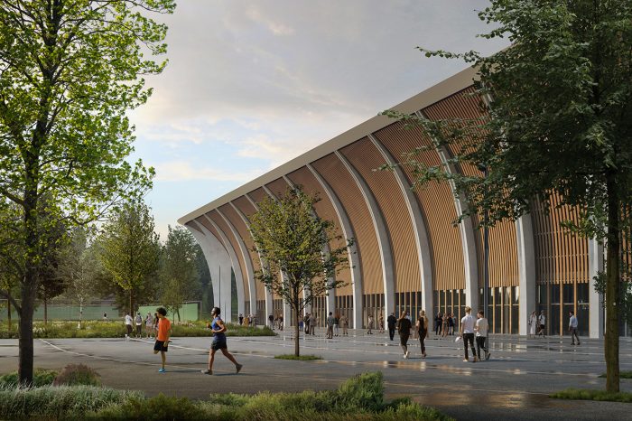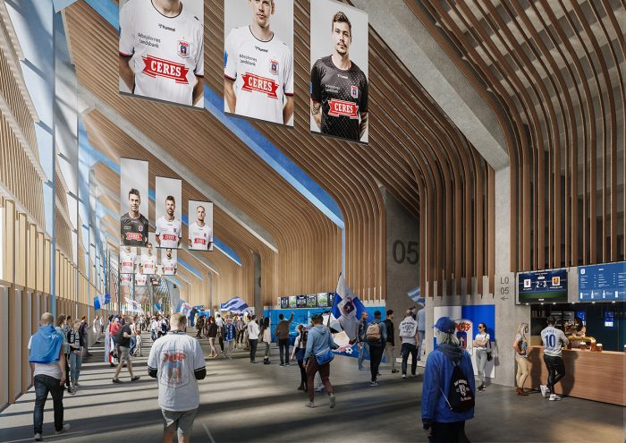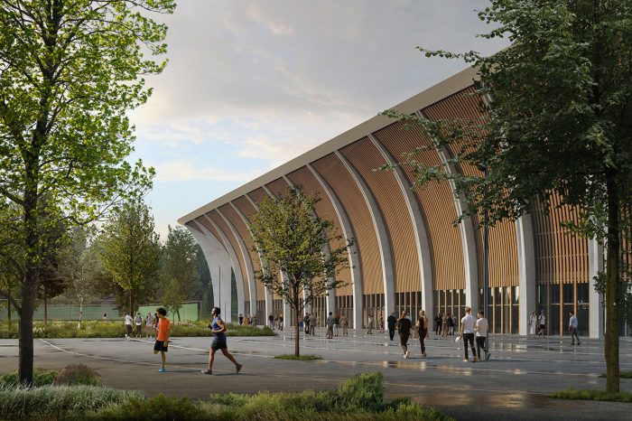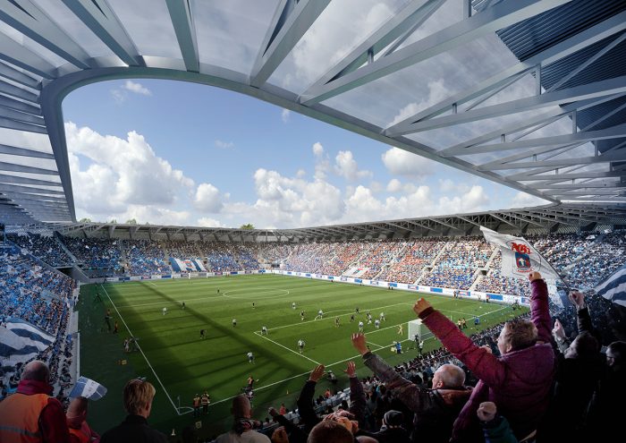Zaha Hadid Architects wins the competition to build the new Aarhus stadium in Denmark, collaborating with engineering firm Sweco and landscape architect Tredje Natur. The new Aarhus Stadium, tucked away within the city’s Marselisborg forest, brings supporters as close to the pitch as possible, aiming for a thrilling match-day atmosphere.
“We are honored to have been chosen for this distinguished project.” In a statement, Sweco’s Peter Kristiansen said, “We consider it as an acknowledgment of our indigenous participation in the city and knowledge of the distinctiveness of the place, the background, and the soul and identity tied to AGF and Aarhus.”
Aarhus Stadium Walkthrough:
Known as the “Arena of the Forest,” Aarhus stadium is inspired by the upward momentum of the 47-meter-tall trees surrounding the area. With its verticality persisting in the public arcades and the timber ribs of its façade, the new stadium intends to be an extension of the forest. From the forest, these vertical movements continue into the stadium’s arched passages and landscaped plaza.
The vast horizontal volume of the stadium splits into a human scale along with an elaborate sequence of timber ribs throughout the façade and roof, giving the gathered crowd in the nearby public plazas a sense of homecoming.
“Being the local representative has been essential to us as we were the only team left in the final with a local office. Together with our collaborators, we created a stadium that can only be constructed in Kongelunden in Aarhus,” Kristiansen added.
Related:- Qatar World Cup Stadiums: When Affection Meets the Beauty of Architecture
The roof of the new stadium plans to provide the ultimate weather protection and increase comfort in the internal seating areas and the adjacent external plazas, establishing a sheltered 360-degree public circulation pathway independent of the events inside the stadium.
The stadium’s adaptable architectural characteristics emphasize the differences between different programs, with its luminescent roof and gaps in the timber ribs of its façade providing views of the forest beyond. To maximize the option of conducting various events every day of the year, the east and west sides have open colonnades that work as a simple navigation to identify the main entrances and as an interface between free events and ticketed activities.
Design, construction, and material choices for the new Aarhus stadium’s environmentally friendly features, functionality, and spectator value. The new Aarhus Stadium’s three primary materials are locally sourced, upcycled, and recycled steel for the trusses; wood from locally certified sustainable sources for the façade cladding; and concrete incorporating recycled aggregates for the columns.
In other words, we can claim that the Aarhus stadium employs the most appropriate materials for the proper function and reduces quantities to the absolute minimum, where strength and robustness provide the most significant potential value.
The Current Aarhus Stadium:
The Aarhus stadium made its first debut in 1920; sadly, The current stadium no longer satisfies the requirements to regularly hold highly qualified and international football matches and significant cultural events, despite several renovations made between 1948 and 2004.
The existing stadium’s wide separations between the football field and the crowd make it challenging to create the most electrifying environment for the players and supporters during home games. Everyone attending the game will have an immersive experience thanks to the new stadium’s ability to bring spectators near the playing field.
Gianluca Racana, director of ZHA, claims the Aarhus stadium will be “a new monument for the city that includes the finest environmental, economic, and social sustainability standards into every facet of its design and construction.”
