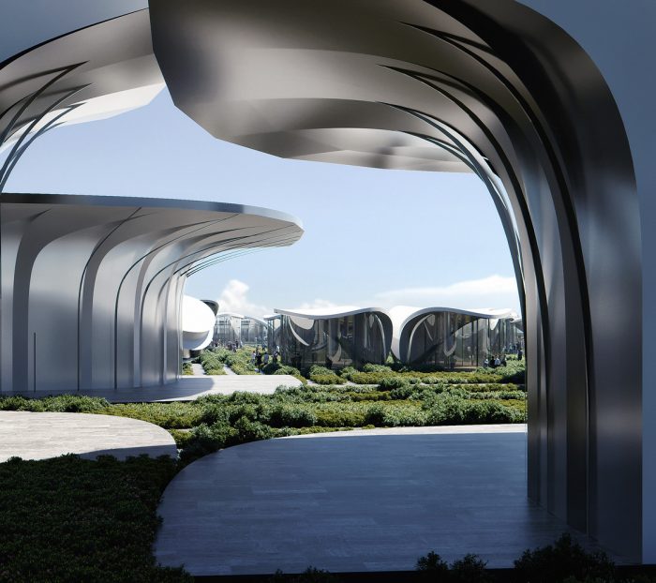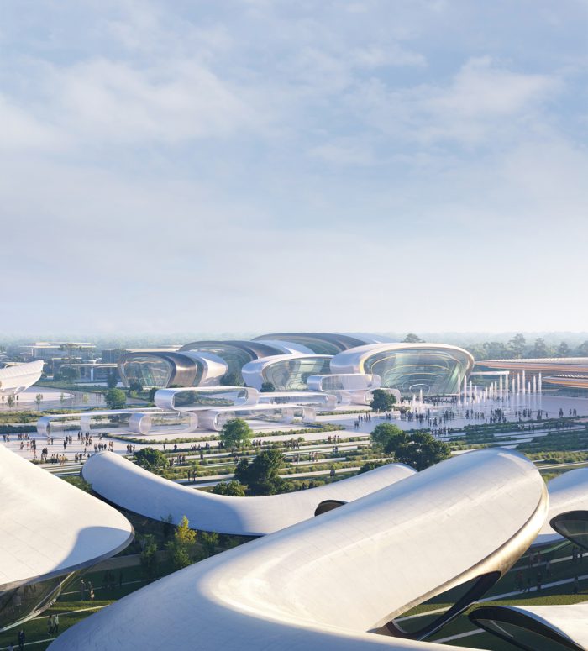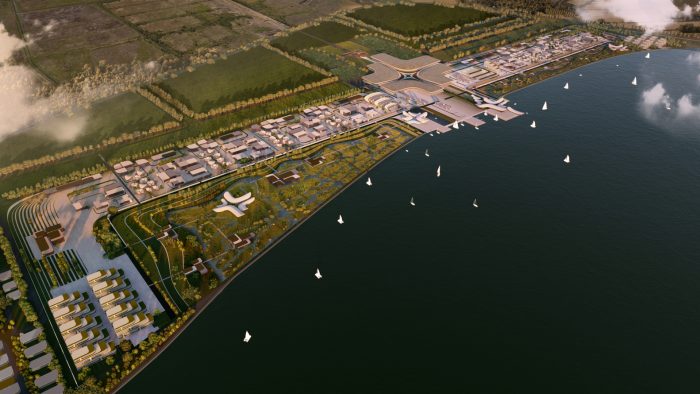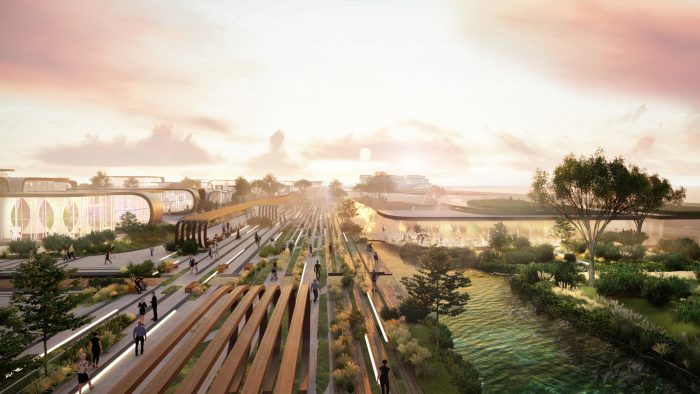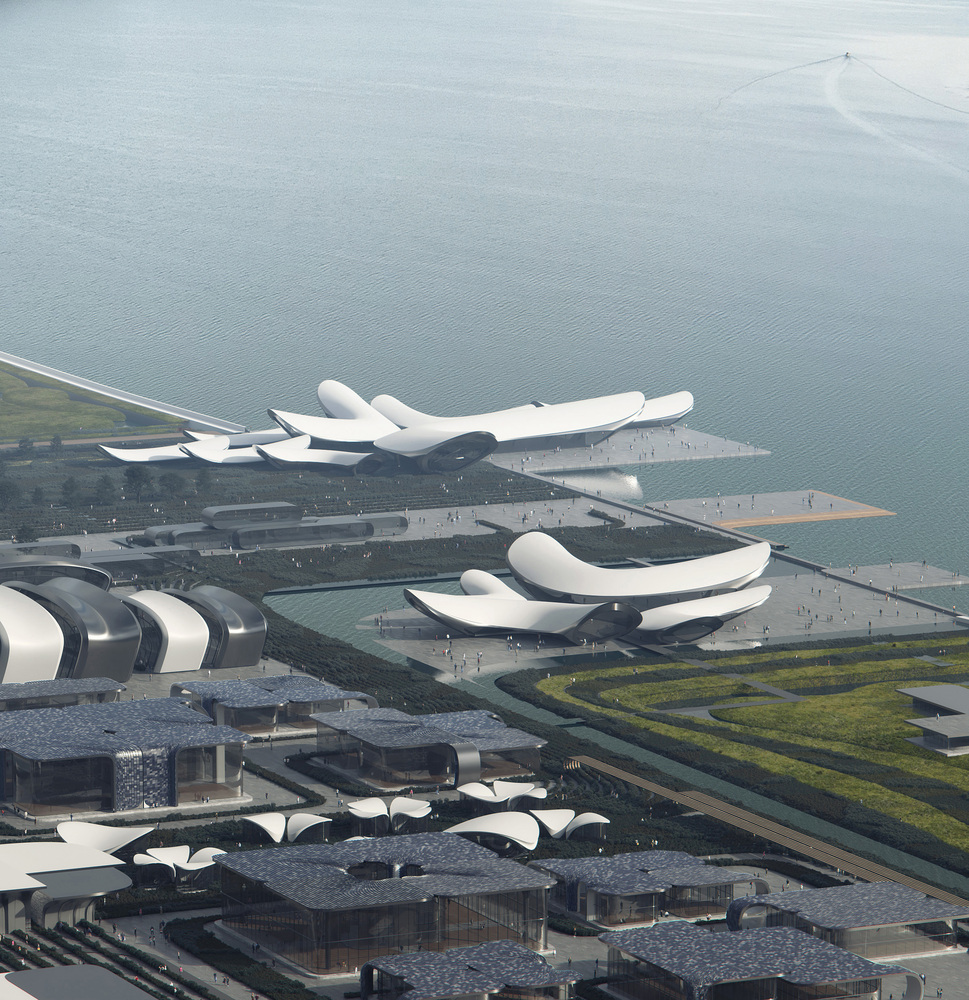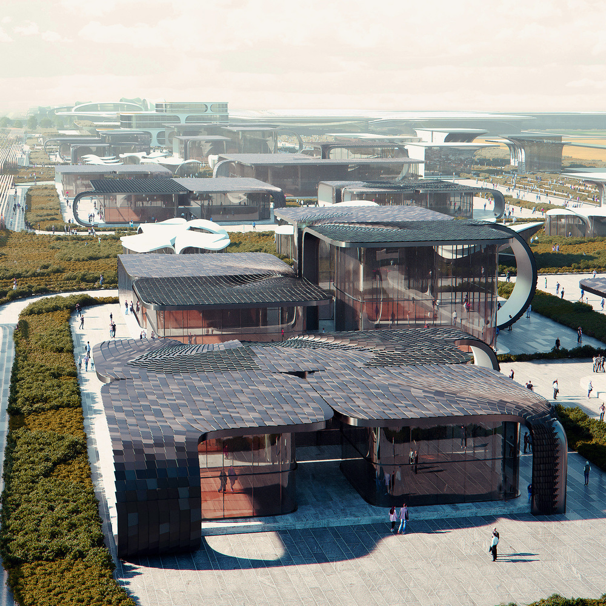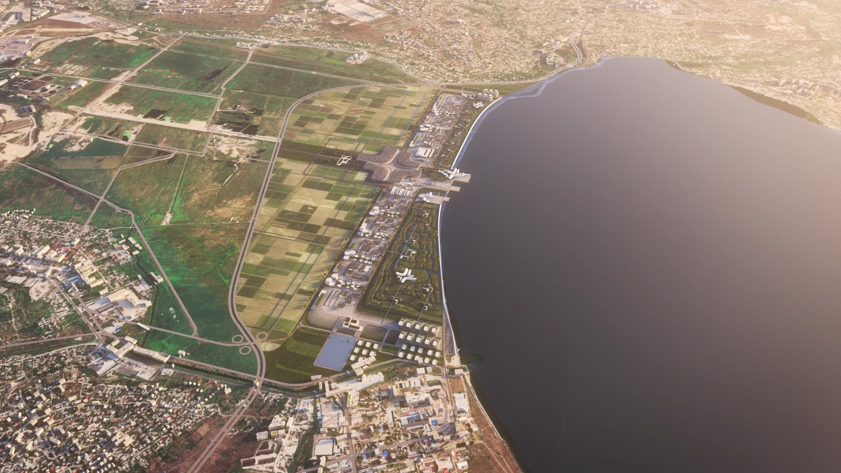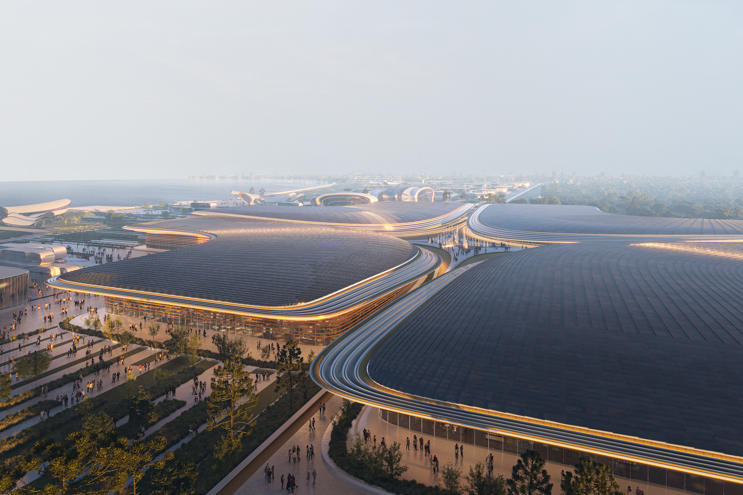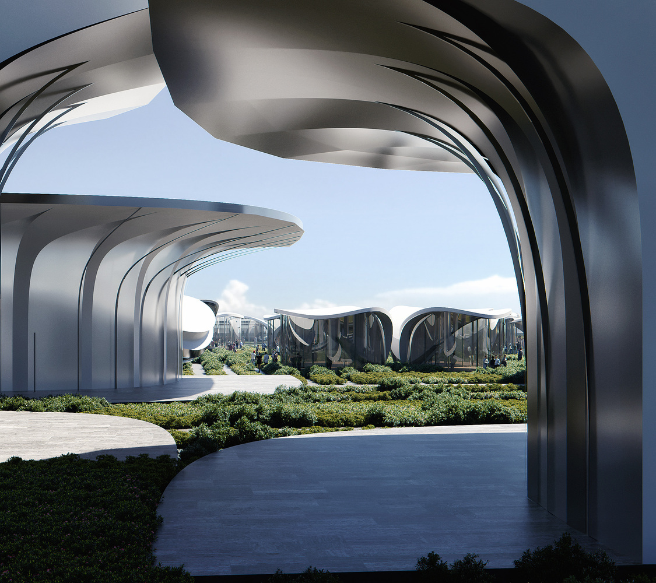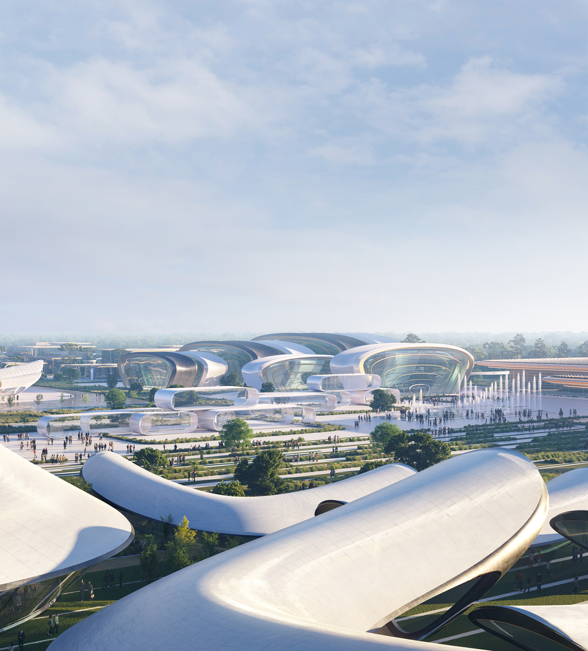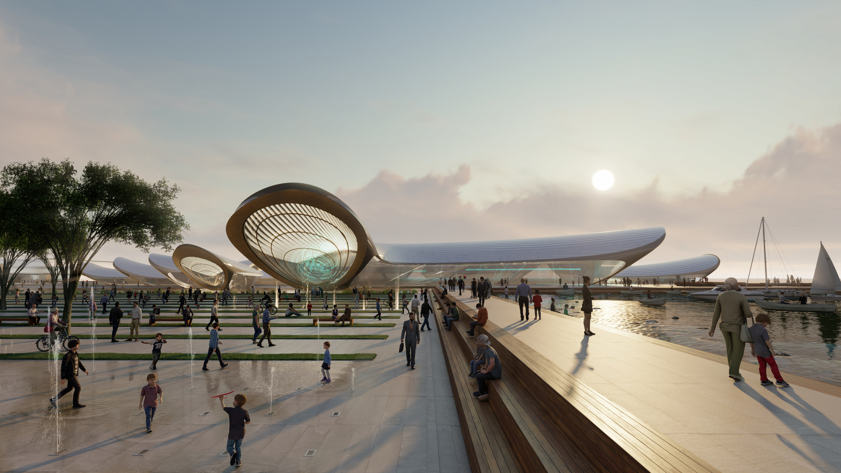Together with Ukrainian authorities, Zaha Hadid Architects has submitted the Odesa Expo 2030 bid proposal, which will be the first Expo held in Eastern Europe. Legacy and sustainability are key design considerations for the concept.
The prominent architecture firm proposed a historical and cultural strategy for four pavilions that could be taken apart after the show and repurposed all over Ukraine as new administrative structures. By doing so, the plan responds to a dilemma faced by all exhibitions with significant global public events: building a future-oriented Expo that wastes nothing.
“When you visit Ukraine and our Odesa in 2030, you will sense the power and culture of not just one country and one city. You will feel the potential of all humanity as Odesa has always been a city of diversity, multiculturalism, and richness with ancient global links”. President of Ukraine Volodymyr Zelenskyy noted.
Expo 2030 will take place on a territory that was once heavily farmed and devoid of nature on the Khadzhibey estuary, close to the city center. Being at this location enables the event to be fully incorporated with the city’s transportation system, local community, and cultural life.
Main Avenue connects all regions, and the event becomes divided into five sections. The national pavilions are to the south of the avenue, while a brand-new coastal eco-park is to the north. Both sides of the roadway provide amenities for services, logistics, and housing.
Odesa Expo 2030 Notable Features:
The Expo will allow participating countries to construct their pavilions using a building kit and a versatile modular system. Nations will be given a wide range of options and urged to employ sensible, imaginative, and visitor-friendly approaches that will enable them to individually reinterpret the overall strategic topic of EXPO 2030 through their distinct cultural presentation.
Participating nations can tweak the façade design, select from a range of materials preselected to have the lowest carbon effect, and choose and combine the components of their pavilion with a configurable digital tool. Each modular piece will take up around 25% of the 1,600 square meter area of a typical pavilion and can be paired with some additional modular components to create the precise exhibition space that each nation wants.
Odesa Expo 2030 With a Flexible and Sustainable Approach:
ODESA EXPO 2030 will also use less concrete as it recycles many materials from southern Ukraine’s devastated and wrecked buildings. The pavilions will be built with renewable energy in mind, with photovoltaic systems installed on every roof and wind turbine linked to the EXPO 2030 infrastructure. This sustainable approach will vastly help create an energy-positive environment that fulfills its energy requirements and offers renewable energy to the surrounding area.
Regarding the flexible strategy, Odesa Expo 2030 will aid in lowering the cost and duration of construction while minimizing the carbon impact, an issue encountered by many former Expos. After Expo 2030, participants can ship their modules back to their home nations or donate them to be put back together in various Ukrainian locations for childcare, educational, healthcare, or workspaces for the creative and digital industries. The parts are all made to fit inside the shipping barges that move cargo through the Black Sea, Azov Sea, and Dnipro River.
In addition to the Expo’s conference center and hotel, the substantial pavilions can be used after the event to build 80,000 square meters of adaptable exhibition halls for trade exhibits and other events.
©MIR
©MIR
©ZHA
©NORVISKA
©JKLab
©MIR
©NORVISKA
©JKLab


