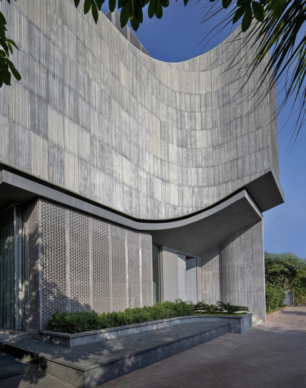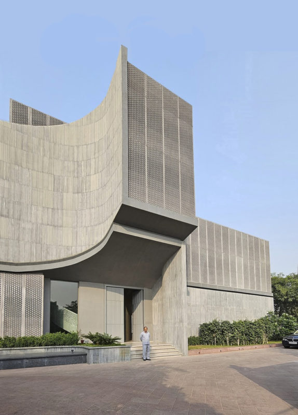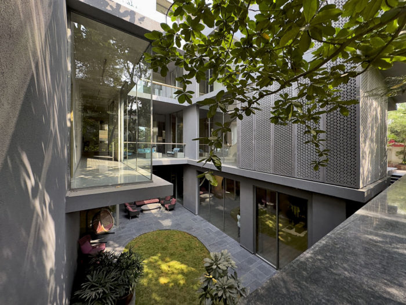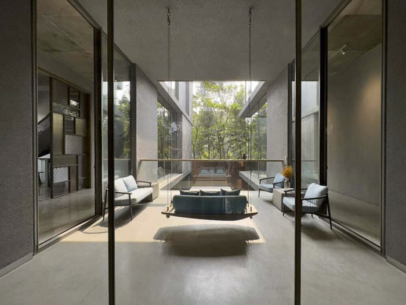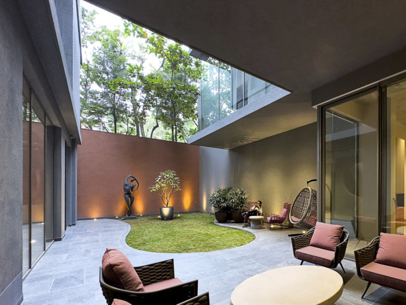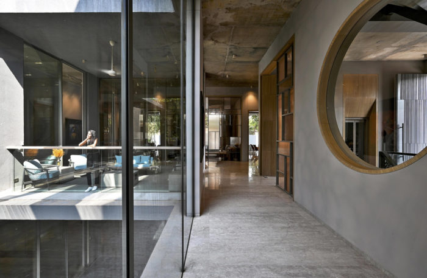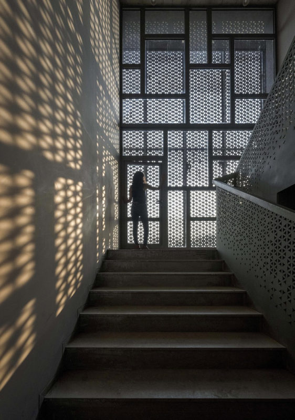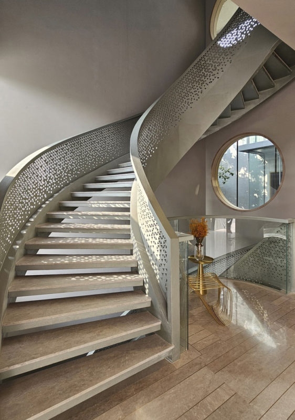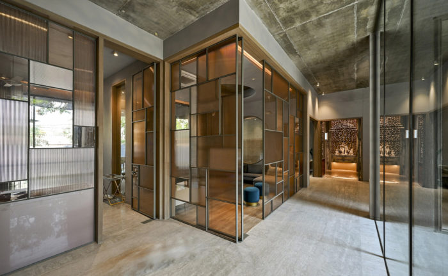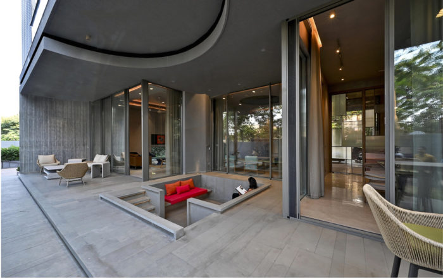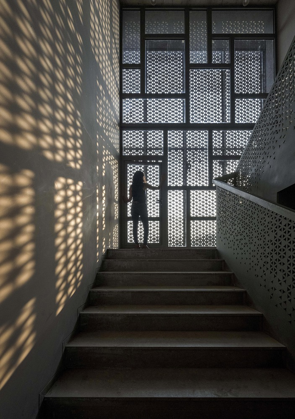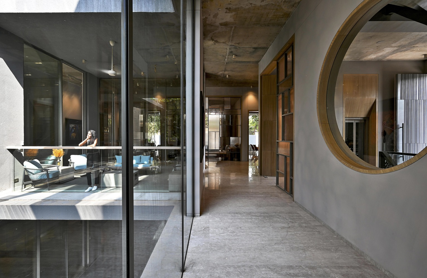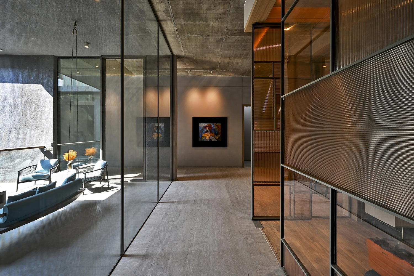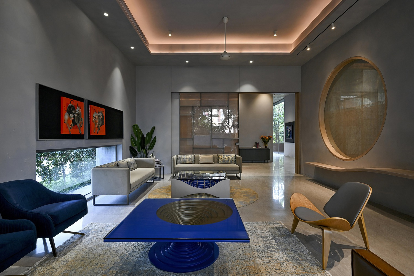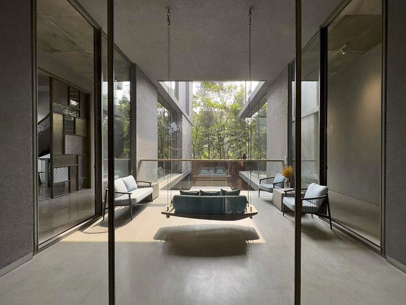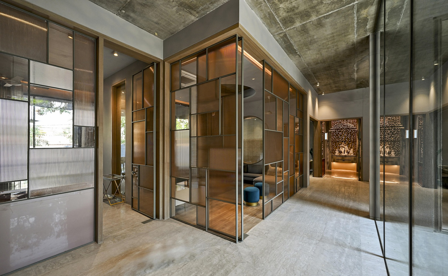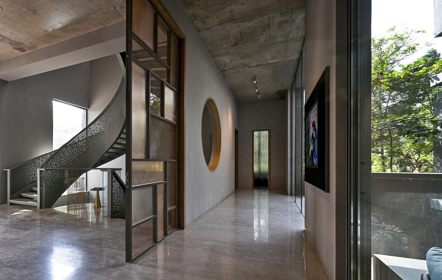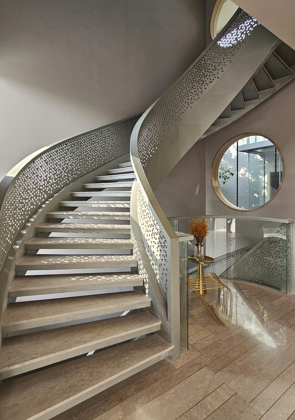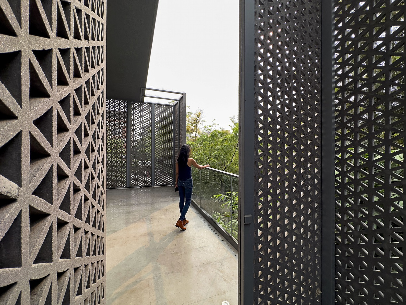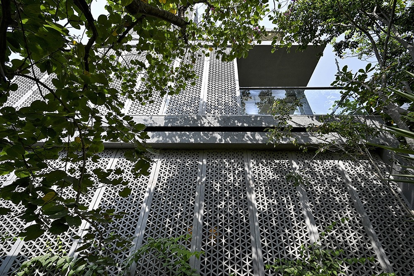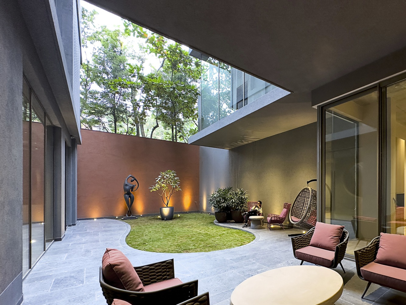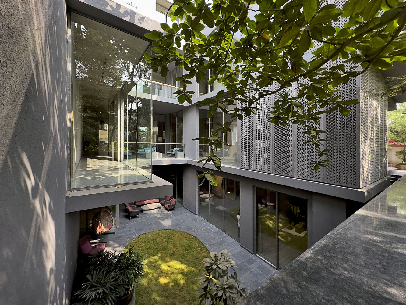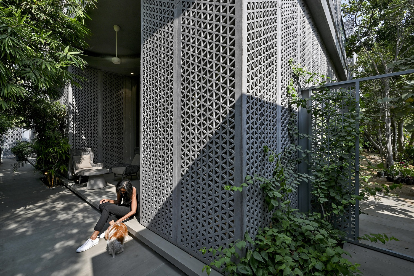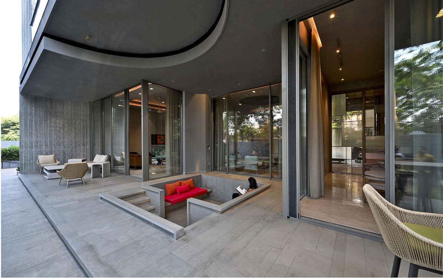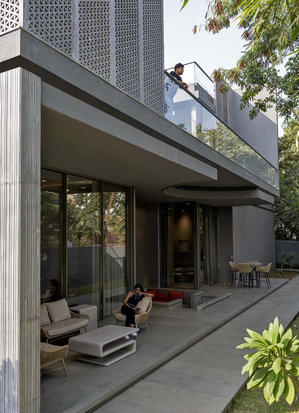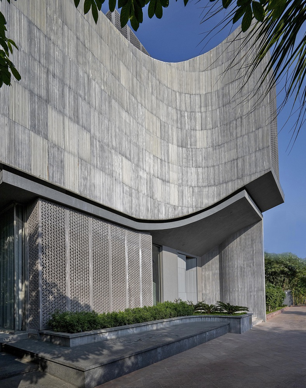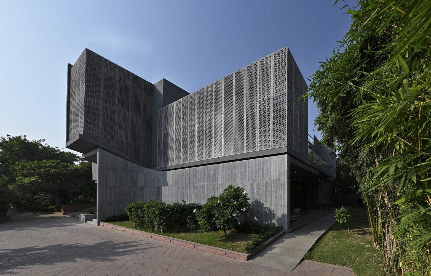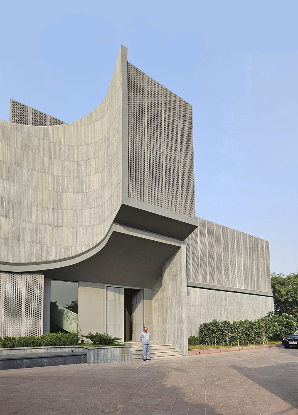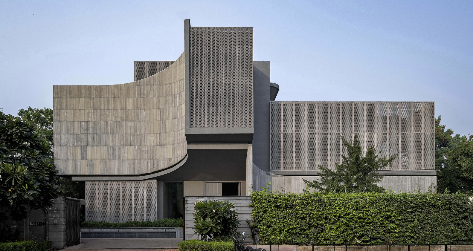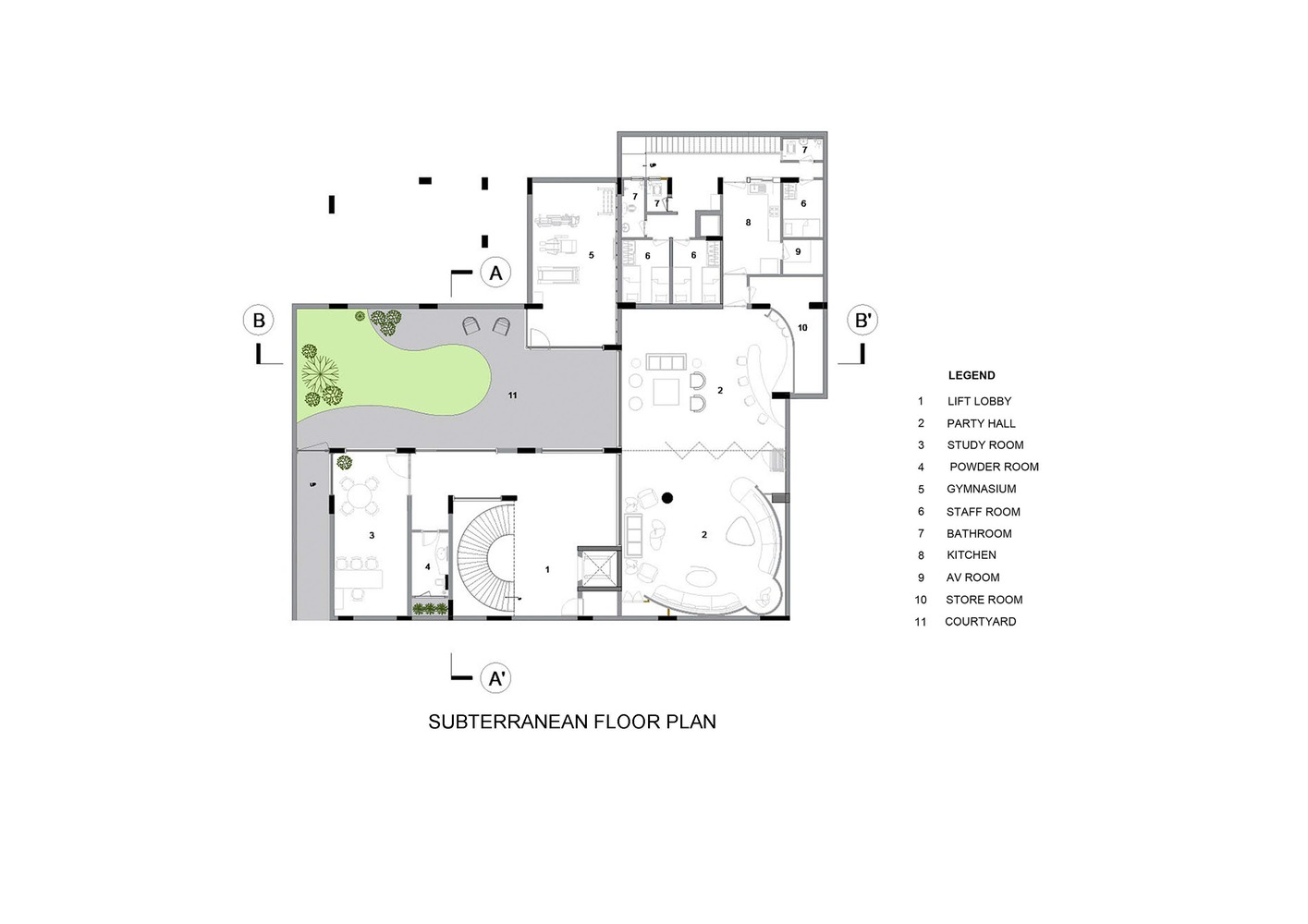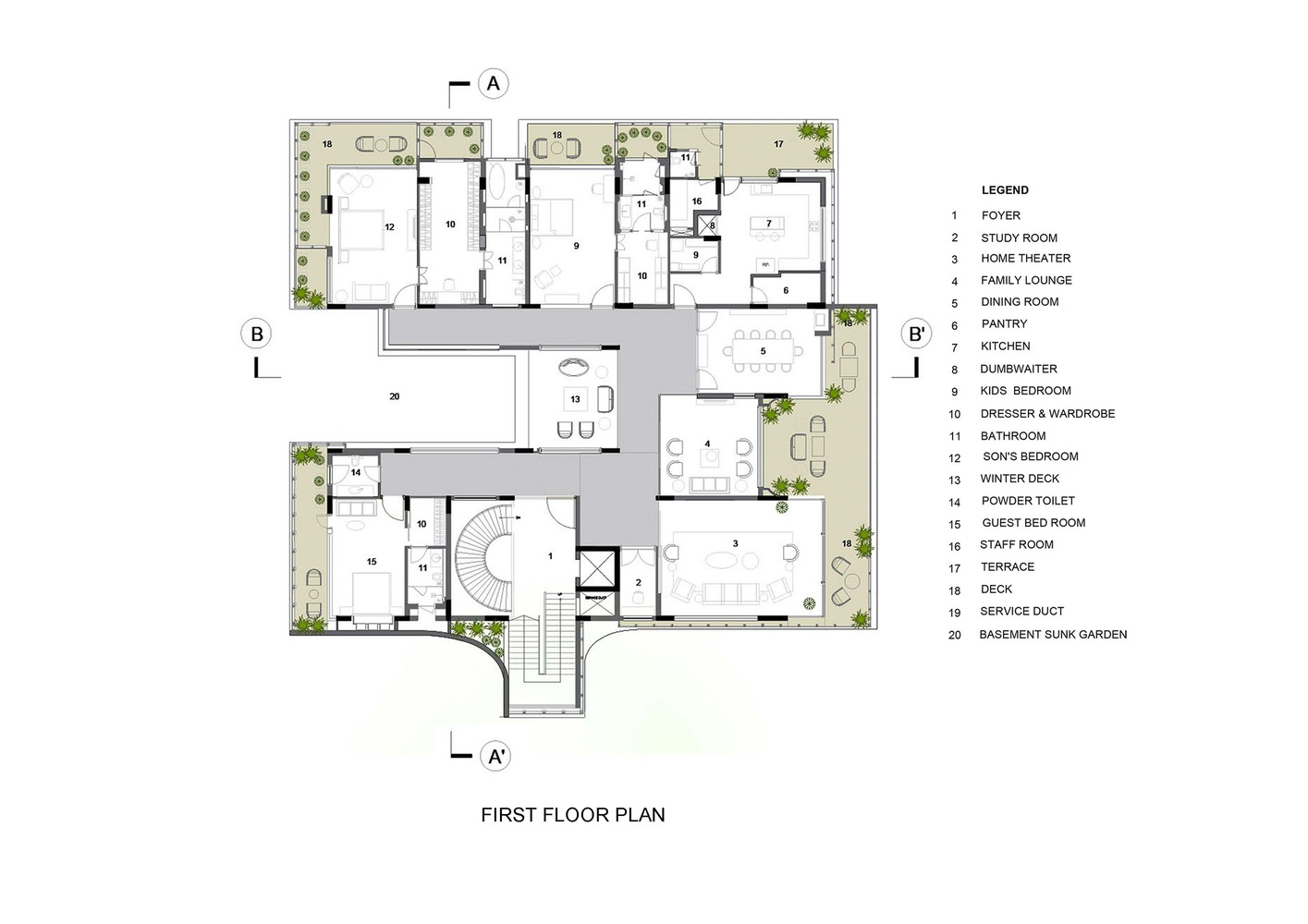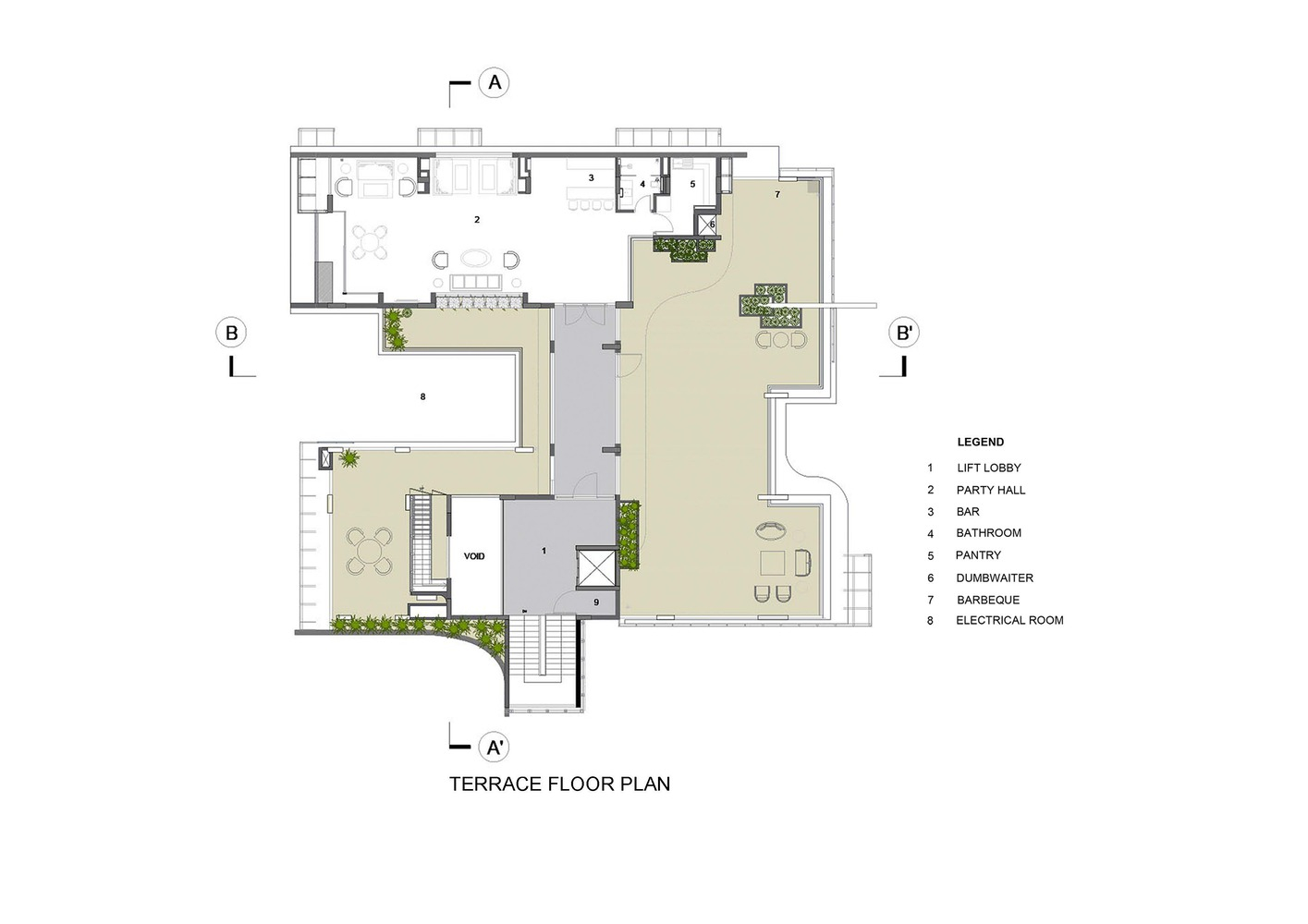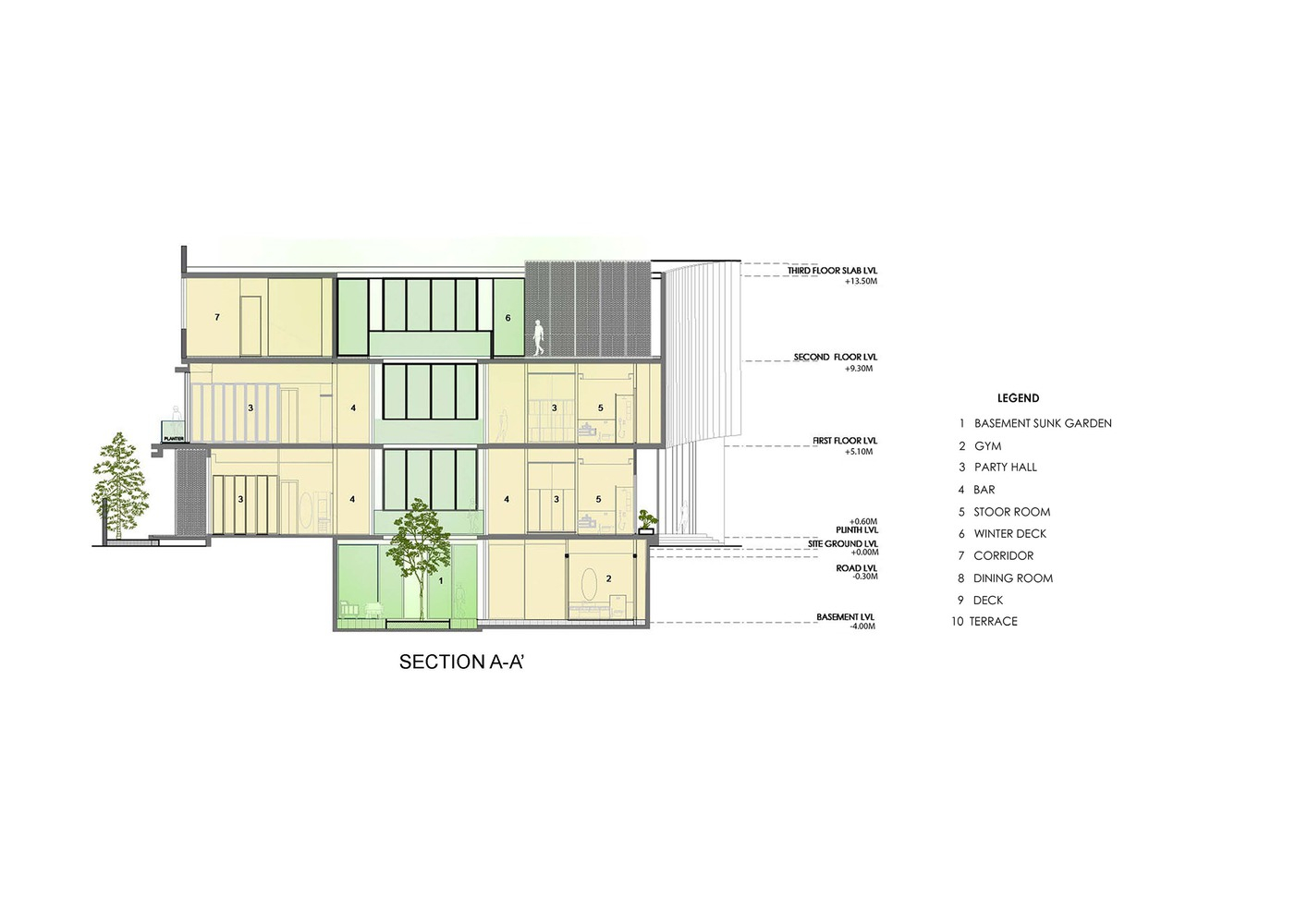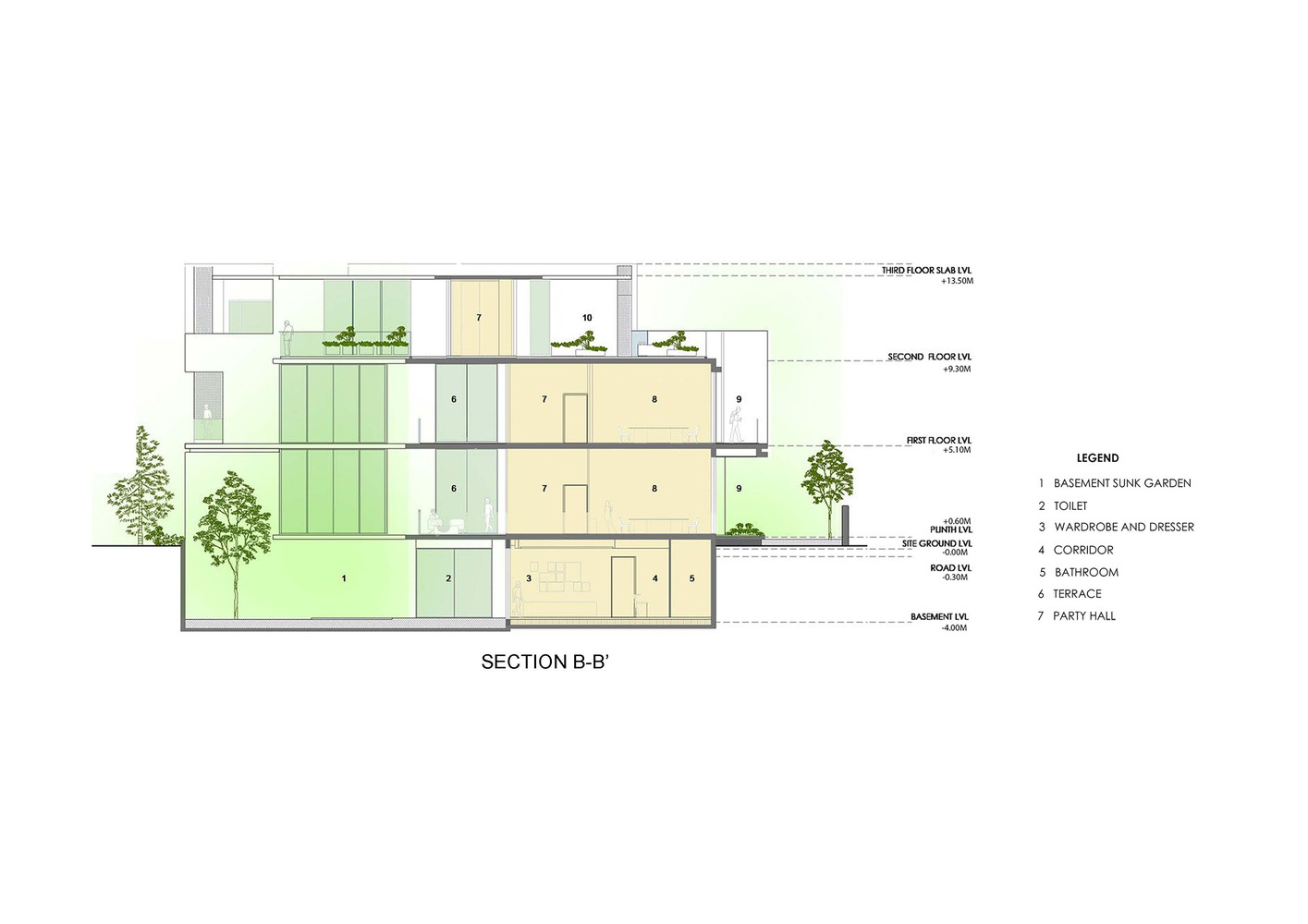Zen Space’s Location
Zen Spaces is a four-level house located in Jaipur, Rajasthan, India. The house is designed to blend indoor and outdoor spaces seamlessly, and it integrates with the surrounding landscape using various techniques to allow filtered light to permeate each area uniquely. By incorporating volumes of light and shadows, the house undergoes transformative changes throughout the day.
Zen Spaces house occupies a corner plot with roads on three sides, and it spans an expansive 27,000 square feet. The clients wanted a new home due to their growing family, while preserving the majority of the existing garden as a shared space between the new and existing houses. The new house is positioned at the northernmost end of the plot, and it coexists harmoniously with the mature trees that were retained on the site.
Concept Of Zen Spaces
Zen Spaces residence is comprised of rectangular volumes separated by an open courtyard. It spans four levels to accommodate three generations living together. The lower level, with natural light coming from a sunken courtyard, has a spacious lounge, a gym, and service areas. On the ground and first floors, there are living and dining spaces, along with three bedrooms and a cozy lounge on each level. The second floor features a versatile room that opens onto a generous north-facing terrace.
The circulation path within the house skirts around the courtyard, providing visual connections to the landscaped areas while moving through the dwelling. Every section of the house benefits from ample natural light, with diffused indirect sunlight permeating the interior spaces. Jaipur, a city with eight months of summer, experiences temperatures exceeding 35°C, while the remaining four months constitute a milder winter with temperatures ranging between 12°C and 21°C.
The house’s architectural design features various outdoor spaces that serve different functions and are suitable for different seasons. A winter deck is positioned on the southern side, which overlooks the garden and provides a protected area for family gatherings. On the other hand, a linear summer deck adjoins the primary living and dining areas on the northern end and offers an outdoor seating area for warmer months. Additionally, every room in the house has its own exclusive outdoor deck, balcony, or terrace, ensuring that each occupant has an individual open space.
These outdoor areas provide a break from the intense summer heat and contribute to a cooler indoor atmosphere. The summer decks provide views of the spacious garden, while the winter deck offers vistas of tall trees. The decks of each room are surrounded by a combination of bamboo and other foliage. To reduce heat gain during the hot days of summer and maintain privacy while minimizing noise from the adjoining arterial road, GFRC screens are installed on the eastern, western, and southern sides of the house, while the northern side remains more open.
The house design pays tribute to the traditional architecture of Jaipur city and Rajasthan by utilizing screens made of stone. The structure of the house is based on a simple reinforced concrete frame, with walls constructed using fly ash bricks. The house incorporates eco-friendly features such as water recycling, rainwater harvesting, and a solar water heating system. Moreover, the construction process involved employing local contract labor from the adjacent area and sourcing materials from within a 100-kilometer radius. The design emphasizes natural ventilation, and the courtyard plays a significant role in passive cooling throughout the house.
The interior design of Zen Spaces house mainly consists of neutral shades of grey, with artistic accents and furniture. Almost 80% of the furniture in the house was custom-made on-site by local carpenters who were contracted for the project. They used Indowud, an eco-friendly wood substitute made from rice husk. The walls are covered with lime plaster, which was skillfully applied by local craftsmen, reducing the need for excessive cement usage.
In many areas of the house, the ceiling is intentionally left exposed, showcasing the raw concrete finish. A small prayer room, also known as a “pooja room,” is located along the circulation path and serves as a focal point. This room is a customary feature in Indian households and resembles a miniature temple within the house. To evoke the ambiance of a traditional temple entrance, the prayer room is adorned with a series of small bells arranged in concentric circles, gradually decreasing in height and forming a dome shape.
The interior spaces of the building display varying levels of transparency, seamlessly integrating the living, lounge, dining, outdoor, and circulation areas. The design maintains a sense of spatial connectivity while also ensuring a degree of privacy within each space. This balance creates a unique and harmonious experience where the different areas are visible to a certain extent, providing both a shared and individualized atmosphere.
At night, the house is illuminated in sections, highlighting the interplay between solid and perforated volumes in a sculptural way. The architectural design of the house, which includes features such as a courtyard, screens, indirect natural lighting, and optimal natural ventilation, contributes to its exceptional energy efficiency. Zen Spaces reflects the context of its site location and the regional climate, offering diverse experiences within each section and seamlessly blending with the surrounding nature.
Project Info:
Architects: Sanjay Puri Architects
Area: 27000 ft²
Year: 2023
Photographs: Dinesh Mehta
Lead Architect: Sanjay Puri
Associate Architects: Madhavi Belsare, Ishveen Bhasin
Design Team: Arjun Gupta, Vibha Alat
Client Name: Ms. Shipra Goyal
City: Jaipur
Country: India
© Dinesh Mehta
© Dinesh Mehta
© Dinesh Mehta
© Dinesh Mehta
© Dinesh Mehta
© Dinesh Mehta
© Dinesh Mehta
© Dinesh Mehta
© Dinesh Mehta
© Dinesh Mehta
© Dinesh Mehta
© Dinesh Mehta
© Dinesh Mehta
© Dinesh Mehta
© Dinesh Mehta
© Dinesh Mehta
© Dinesh Mehta
© Dinesh Mehta
© Dinesh Mehta
Plan - Subterranean floor
Plan - Ground floor
Plan - 1st floor
Plan - Terrace floor
Section AA
Section BB


