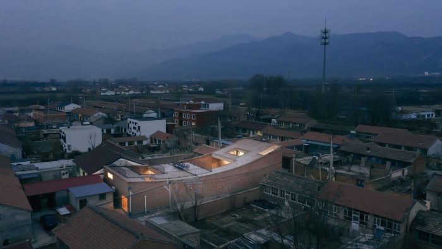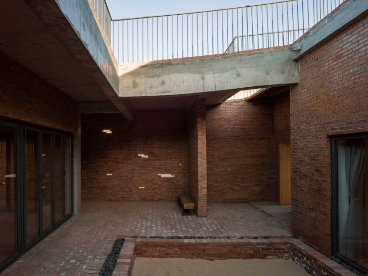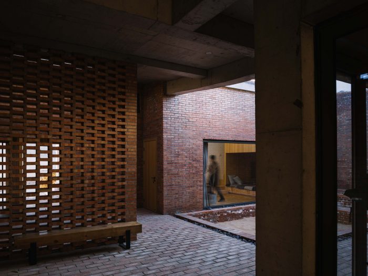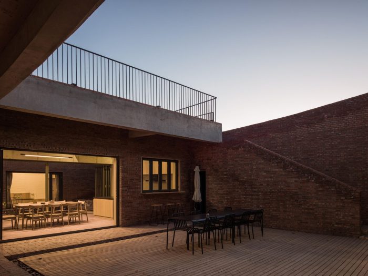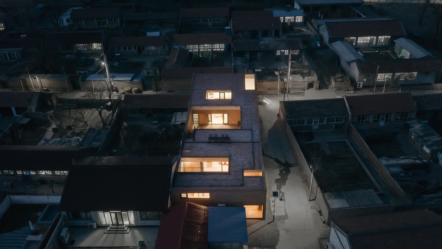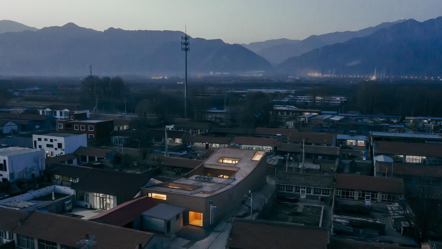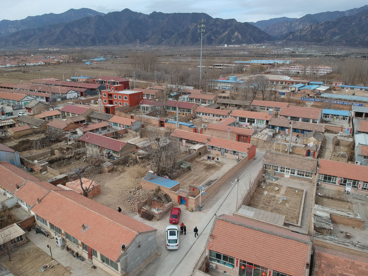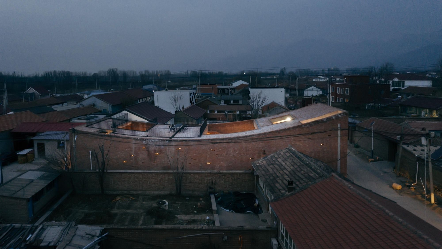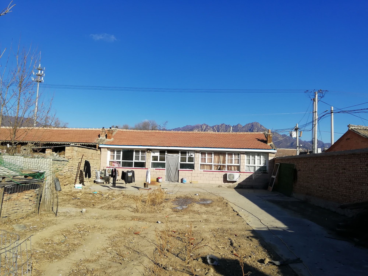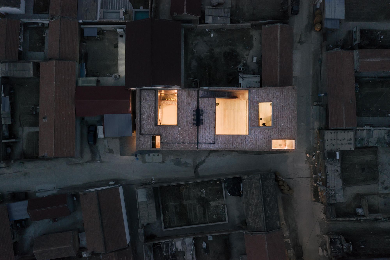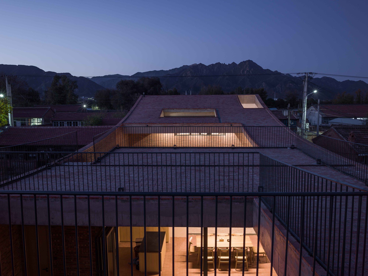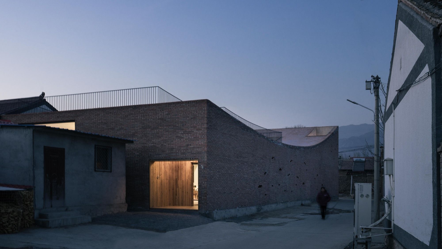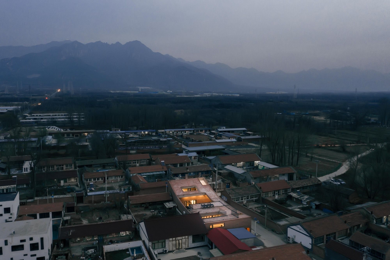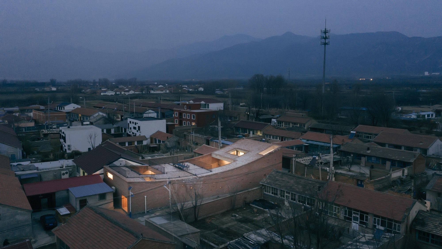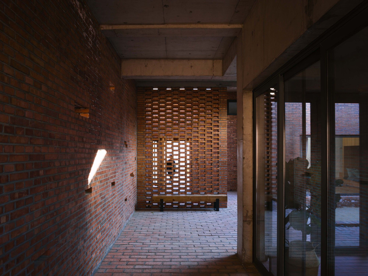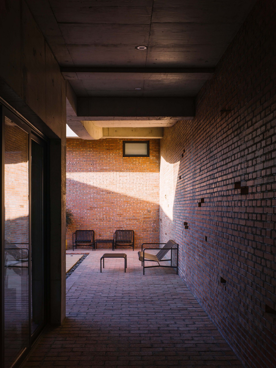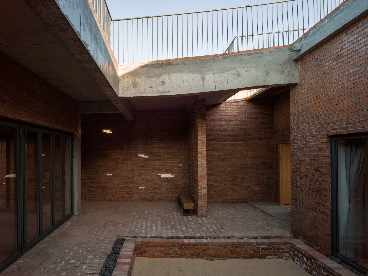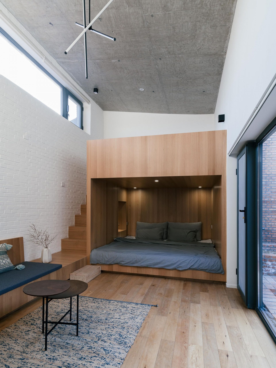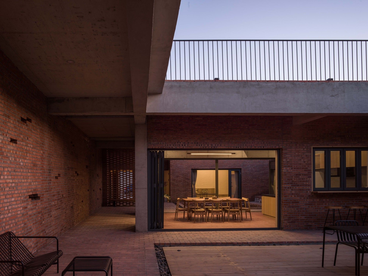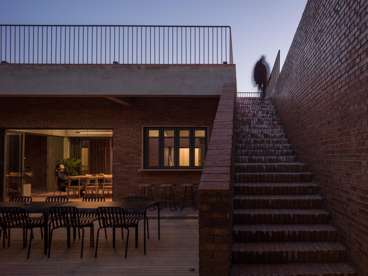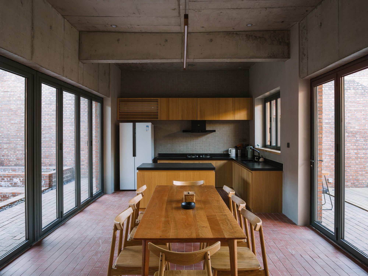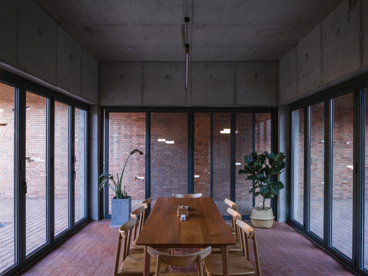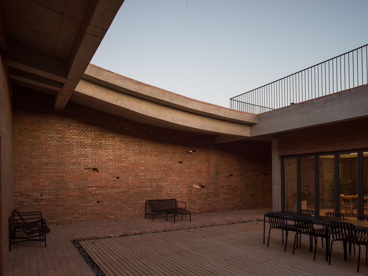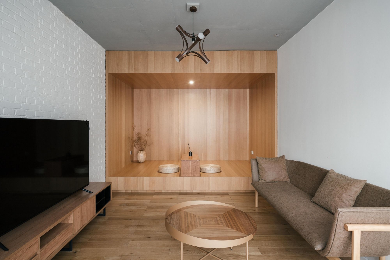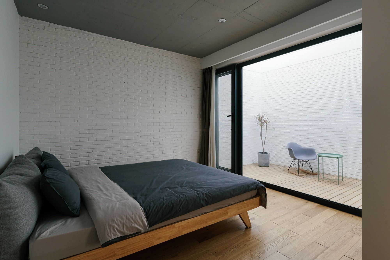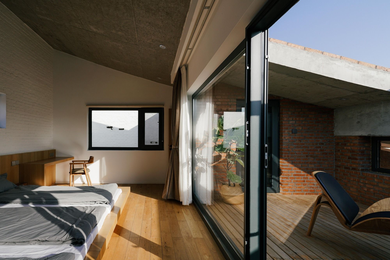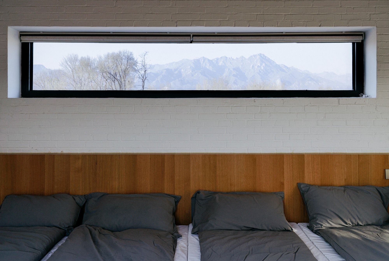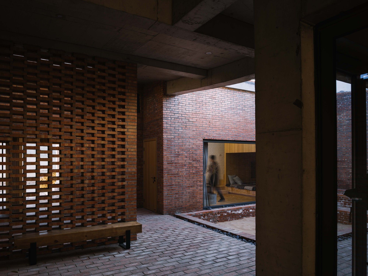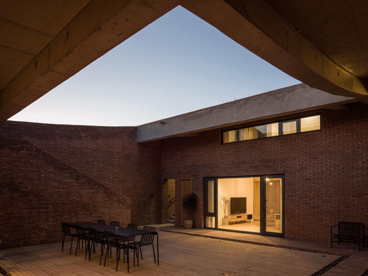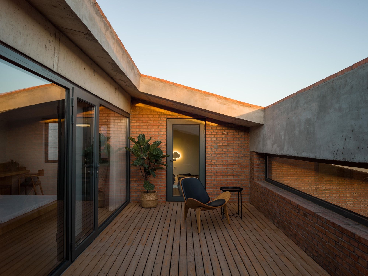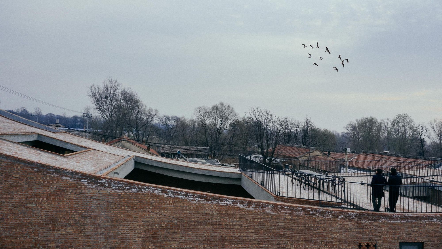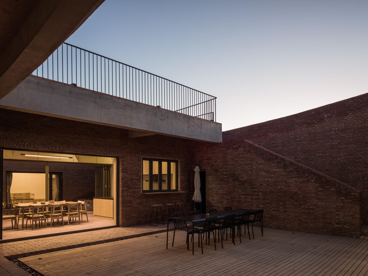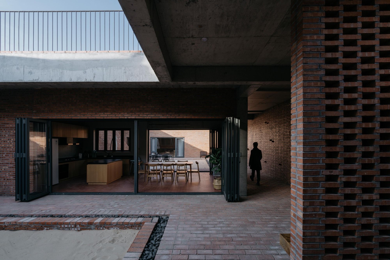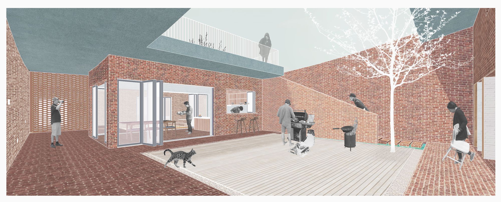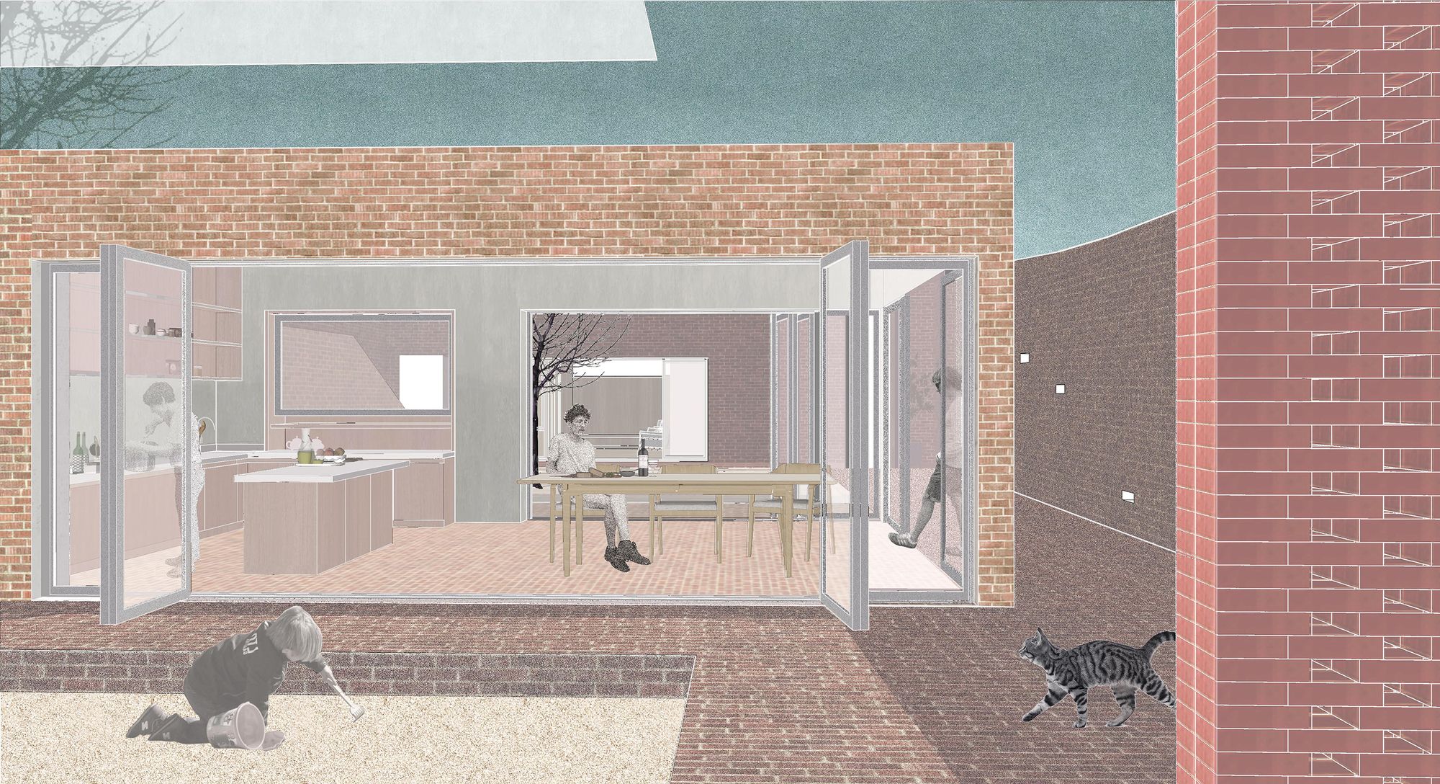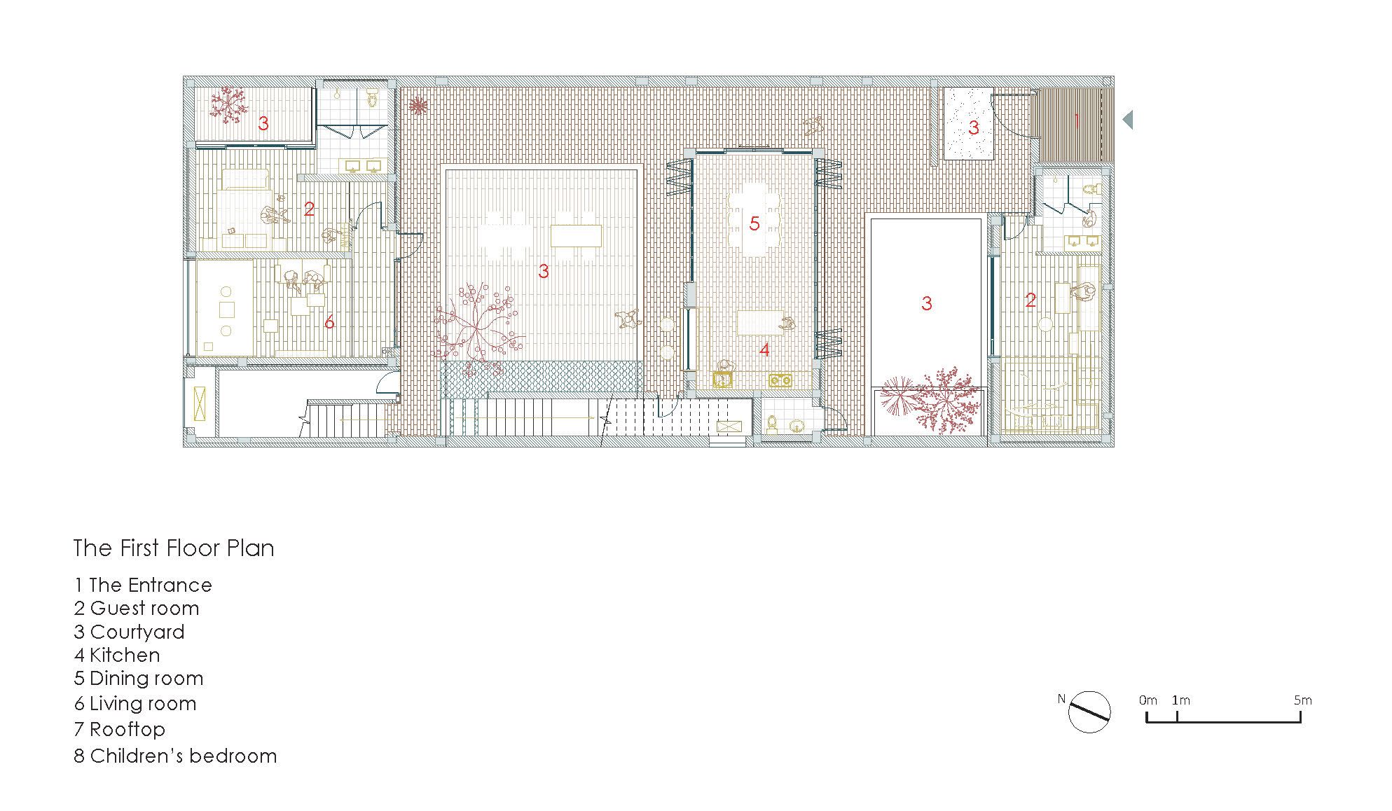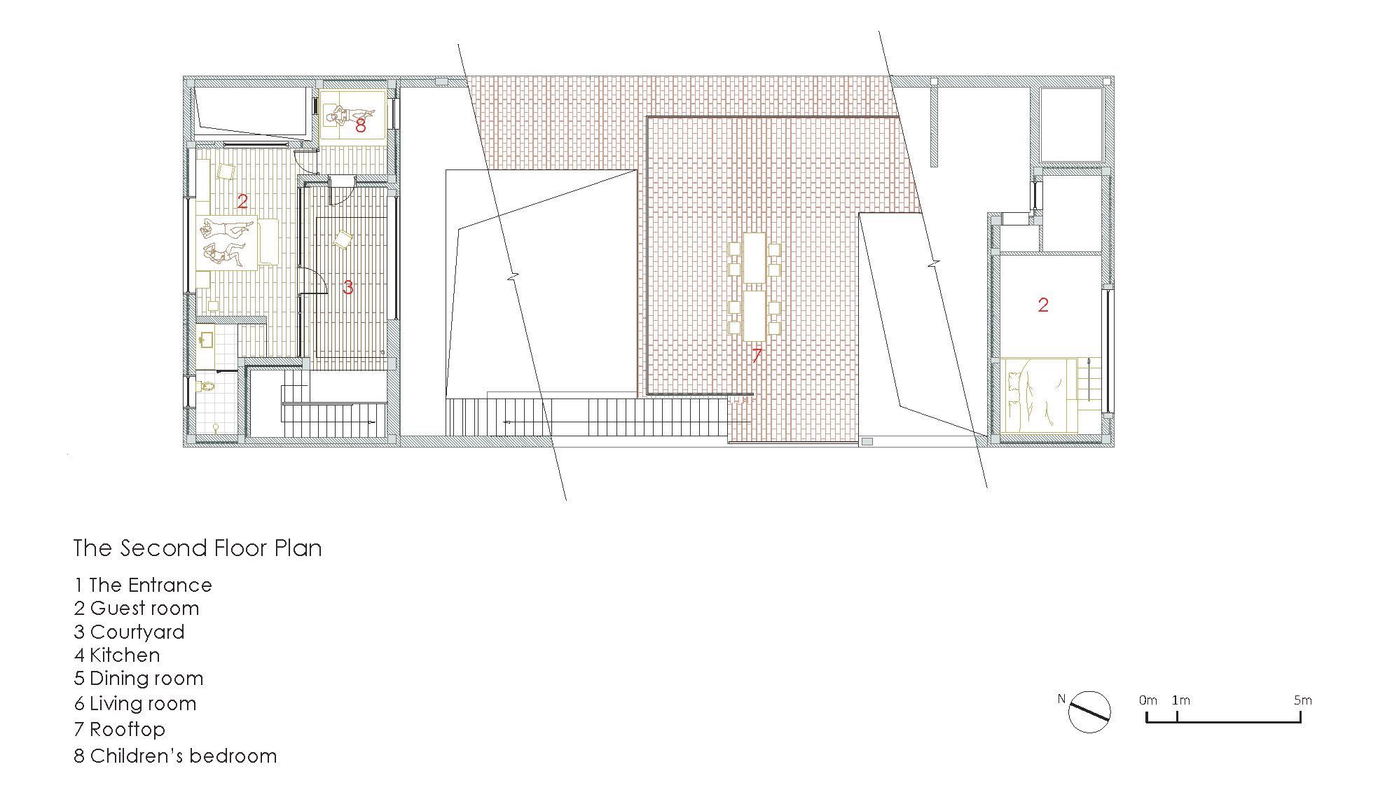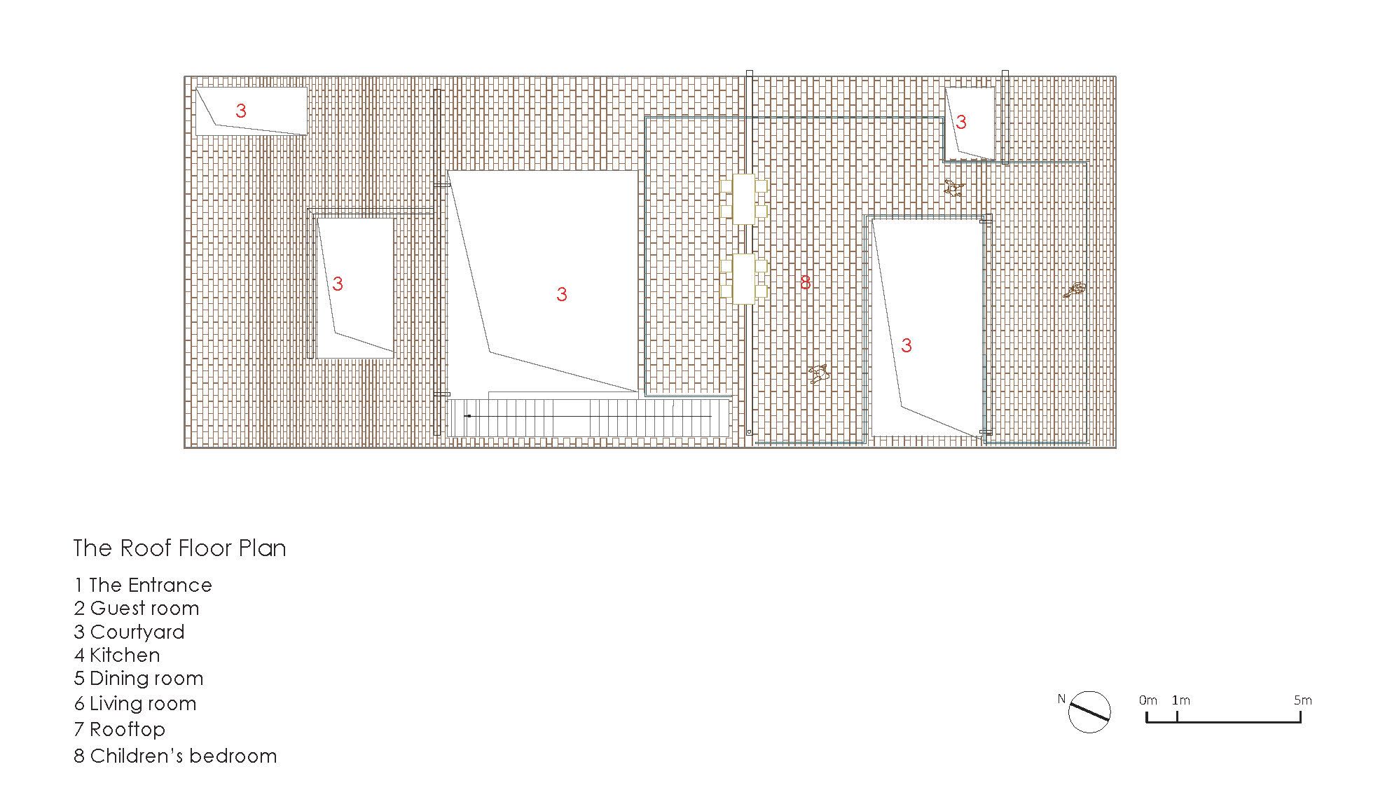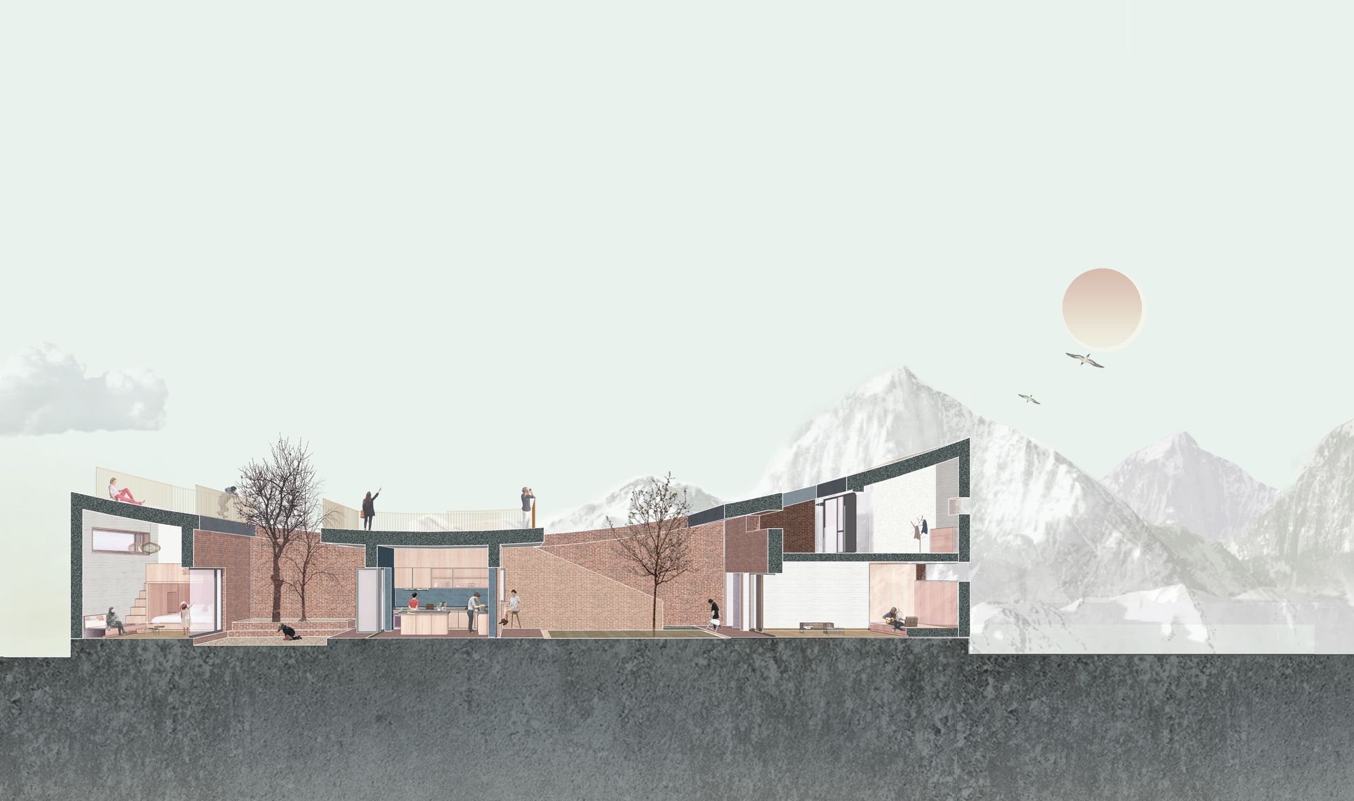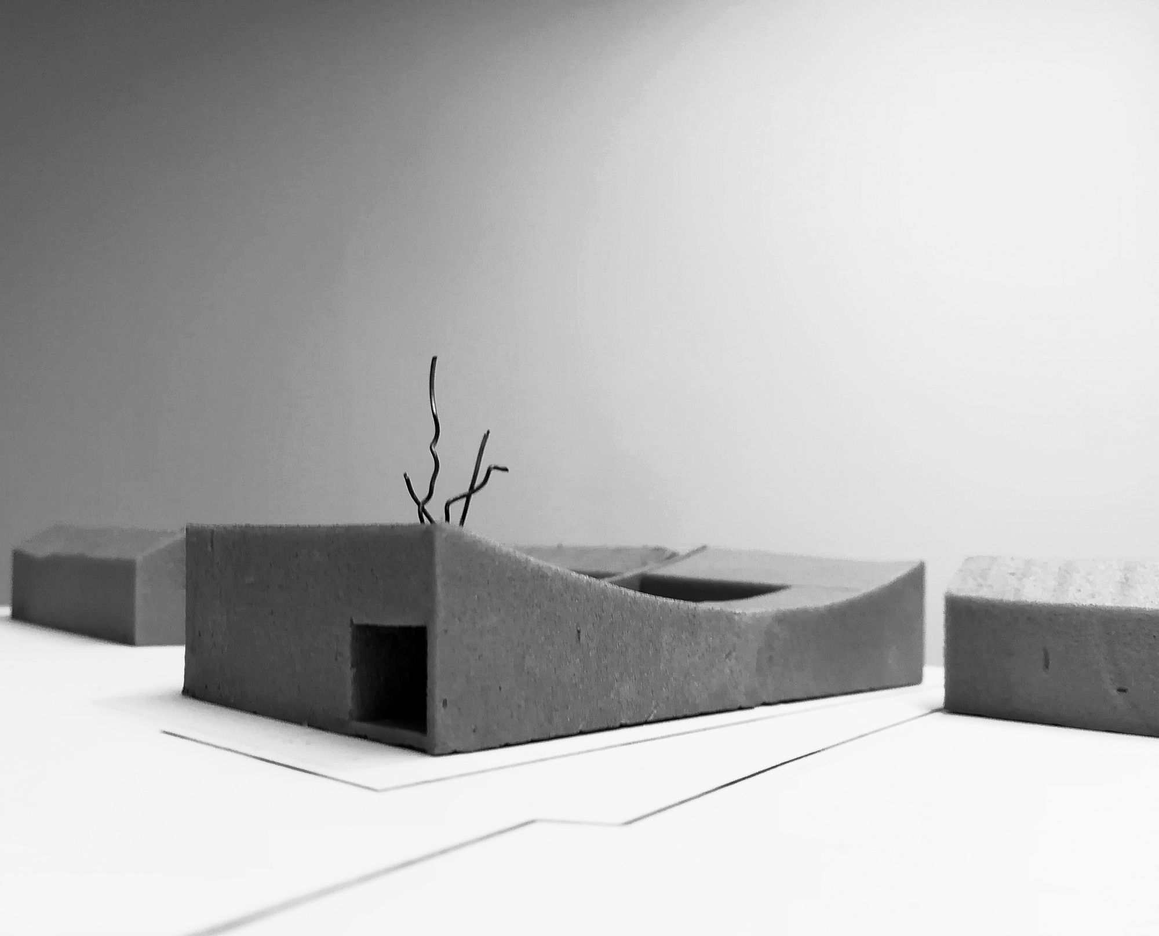Zhan Yuan Courtyard House for Gazing
The project is located in a typical village (Hou Hei Long Miao) near Yanqing, Beijing, which is surrounded by a beautiful mountain (Hai Tuo Shan) from the north, and a pond (Guan Ting) from the south. The site is on the northern edge of the village, distanced from the mountain across farmlands.
In 2018, Wee Studio was invited here for a design collaboration with four other architects, to build a cluster of minsu — a type of Chinese-style bed-and-breakfast — consisting of five buildings. The five sites to be transformed were randomly matched with the architects, making for a fruitful project in which distinctive design methodologies are juxtaposed within a single complex. In addition to contributing to the artistic value of the project, its resulting spatial diversity also highly benefits the business end of the property. Due to an absence of physical and cultural values within the existing building — a single-floor brick structure from the 80s — we proposed to demolish it, allowing us to start over with a clean slate.
The proposal is developed from the behavior of “looking.” The minsu is interpreted as a place where guests from urban areas can converse with the site. Visitors are meant to gaze upon Haituo Mountain from the roof terrace free of distractions — therefore, the roof’s northern edge is curved up to obscure the presence of neighboring buildings, pulling the mountain visually closer to the viewer. With the same strategy applied to its southern edge, the roof takes the shape of an inverted vault with a dip at the center.
An insertion of a series of five internalized courtyards make the sky visible from within the building, and introduce ample natural light into the deep plan. To the east, bricks are removed from the wall facing the public area to create small punctures that offer opportunities for visual interaction between villagers and the courtyards. Driven by how one gazes at Haituo Mountain from a distance, the project is named “Zhan Yuan” (Courtyard House for Gazing).
The relationship of the building site to the village is maintained by retaining the location of the entrance from the original building. Upon walking through the entrance, people encounter a small courtyard backed with a perforated brick wall. Next to the entrance is the first suite unit, whose living room faces another courtyard with a sandpit.
A communal kitchen and dining area is located at the center, with three sides of accordion doors that can be folded away to fully open itself to the two adjacent courtyards. In the main courtyard is a staircase which leads up to the mountain view from roof terrace.
A second suite unit is located on the northern side of the hotel. With two levels, it contains a bedroom with an inner courtyard on the ground floor, and another on the second floor with a ribbon window that frames a mountain view, as well as an enclosed terrace. Each bedroom is paired with a distinctive courtyard.
The space is meant to host a diverse range of domestic activities, granting each of the families with a freedom to find their own experience. Guests might find themselves chatting on the living room sofa while overlooking their children playing in the sandpit, or climbing up to the roof terrace to enjoy the mountain view. They might open up the dining area and invite friends over for a party, or simply grab a chair in a quiet corner of the courtyard to finish up a book.
Project Info:
Architects: Wee Studio
Location: Beijing, China
Area: 200 m²
Project Year: 2019
Photographs: Yumeng Zhu, Haiting Sun, Haifei Dai
Manufacturers: aldomo, 多米阳光, 茁美
Photography by
Photography by © Yumeng Zhu
Photography by © Haifei Dai
Photography by © Yumeng Zhu
Photography by © Haifei Dai
Photography by © Yumeng Zhu
Photography by © Haiting Sun
Photography by © Yumeng Zhu
Photography by © Yumeng Zhu
Photography by © Yumeng Zhu
Photography by © Haiting Sun
Photography by © Haiting Sun
Photography by © Haiting Sun
Photography by © Yumeng Zhu
Photography by © Haiting Sun
Photography by © Haiting Sun
Photography by © Haiting Sun
Photography by © Haiting Sun
Photography by © Haiting Sun
Photography by © Yumeng Zhu
Photography by © Yumeng Zhu
Photography by © Yumeng Zhu
Photography by © Yumeng Zhu
Photography by © Haiting Sun
Photography by © Haiting Sun
Photography by © Haiting Sun
Photography by © Yumeng Zhu
Photography by © Yumeng Zhu
Photography by © Yumeng Zhu
Collage. Image Courtesy of Wee Studio
Collage. Image Courtesy of Wee Studio
First floor plan. Image Courtesy of Wee Studio
Second floor plan. Image Courtesy of Wee Studio
Roof floor plan. Image Courtesy of Wee Studio
Section. Image Courtesy of Wee Studio
Model. Image Courtesy of Wee Studio


