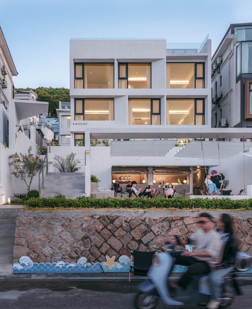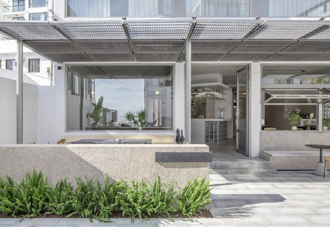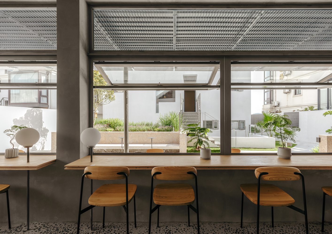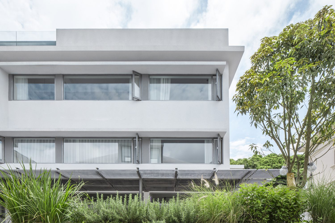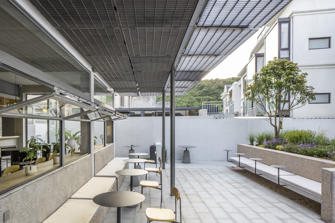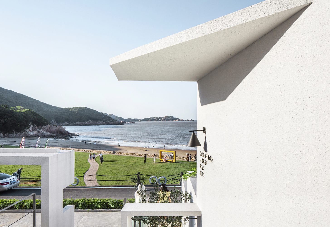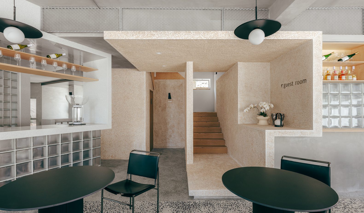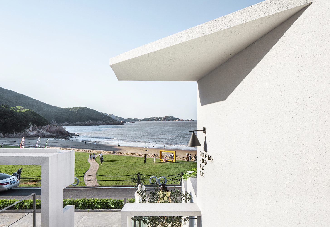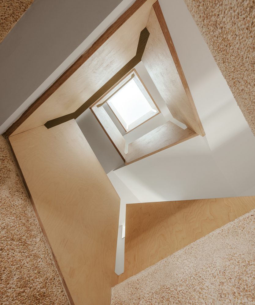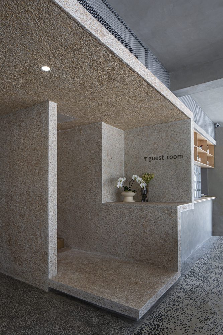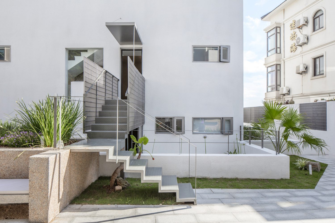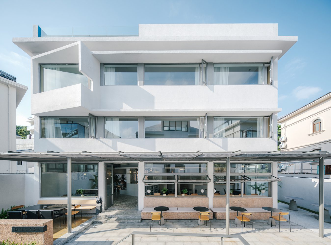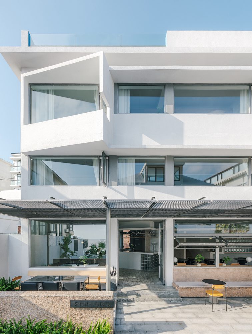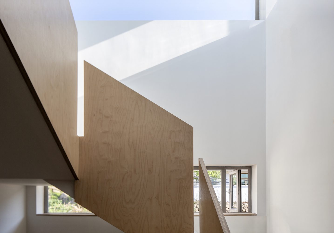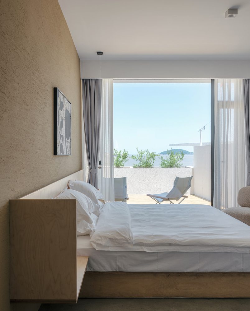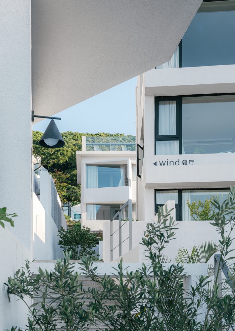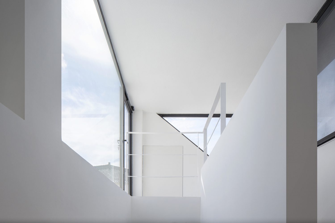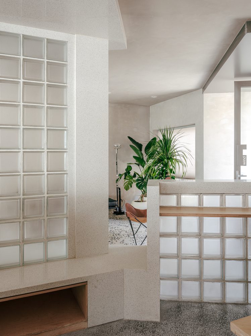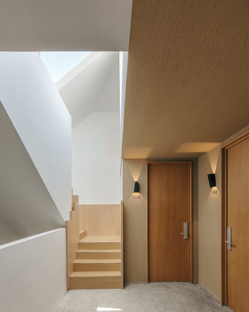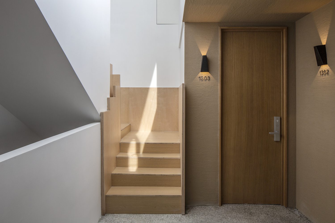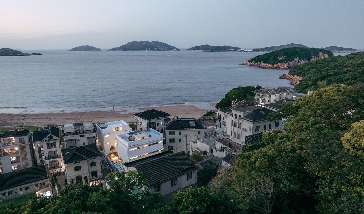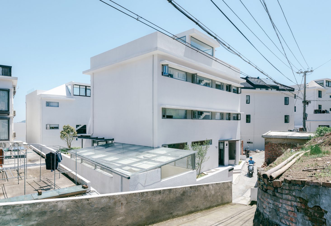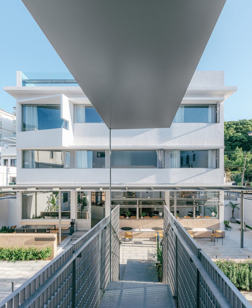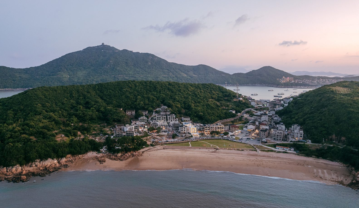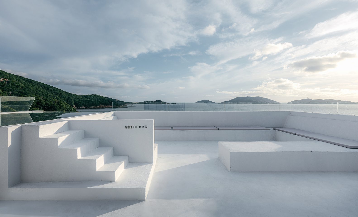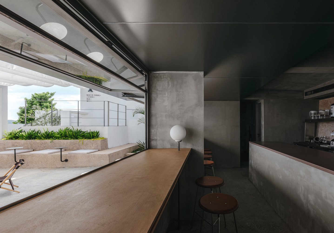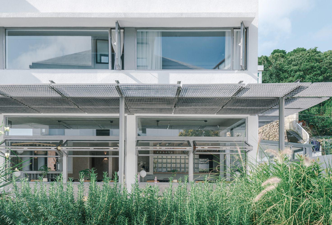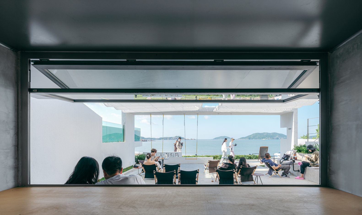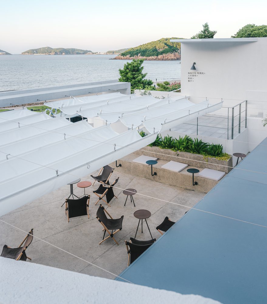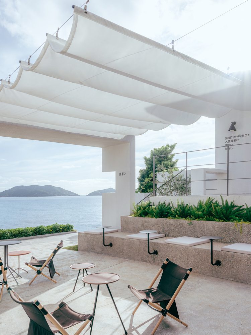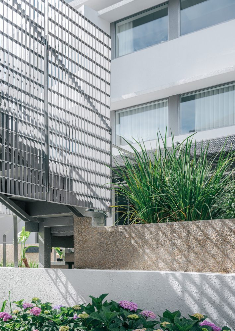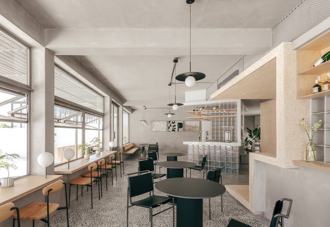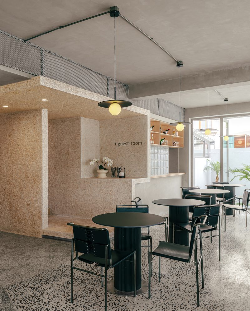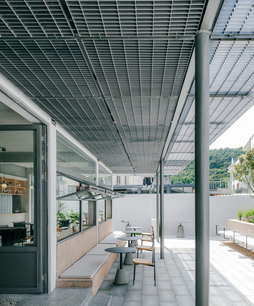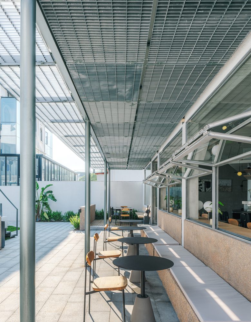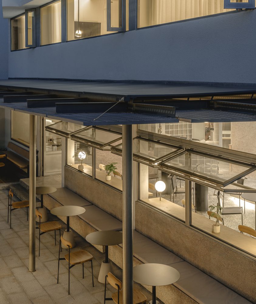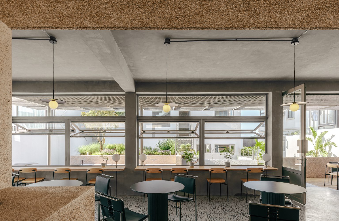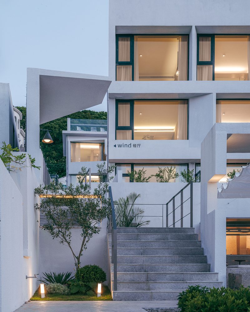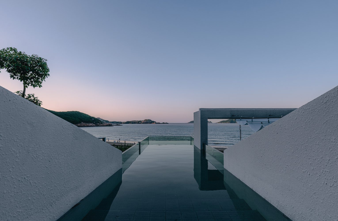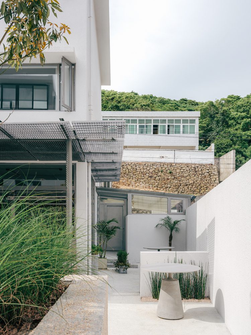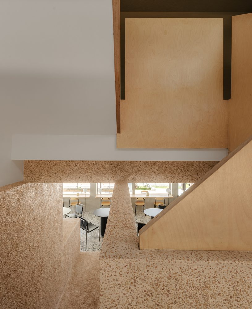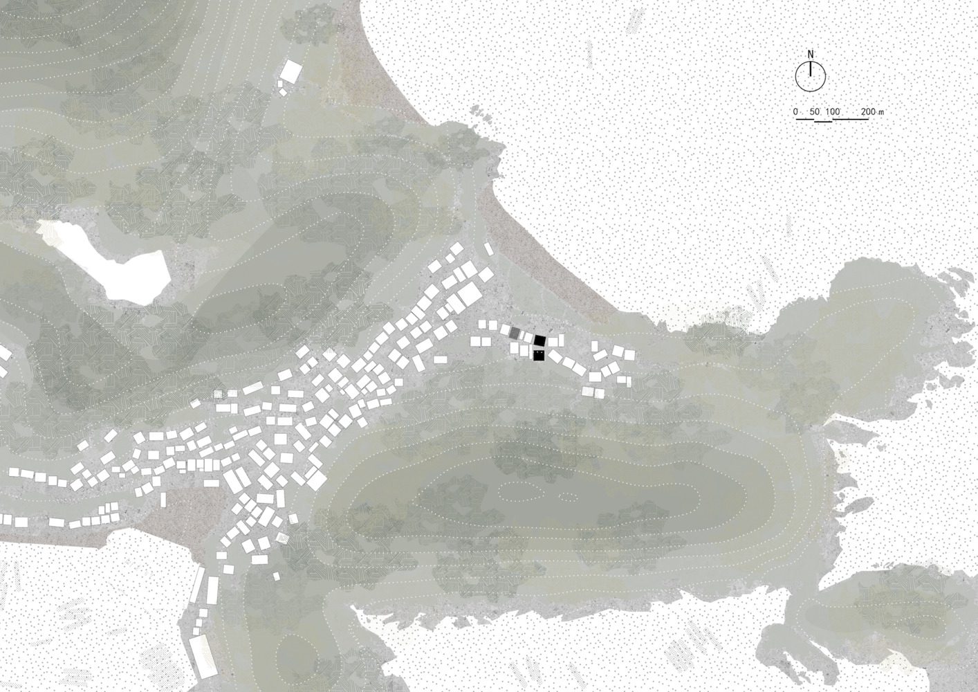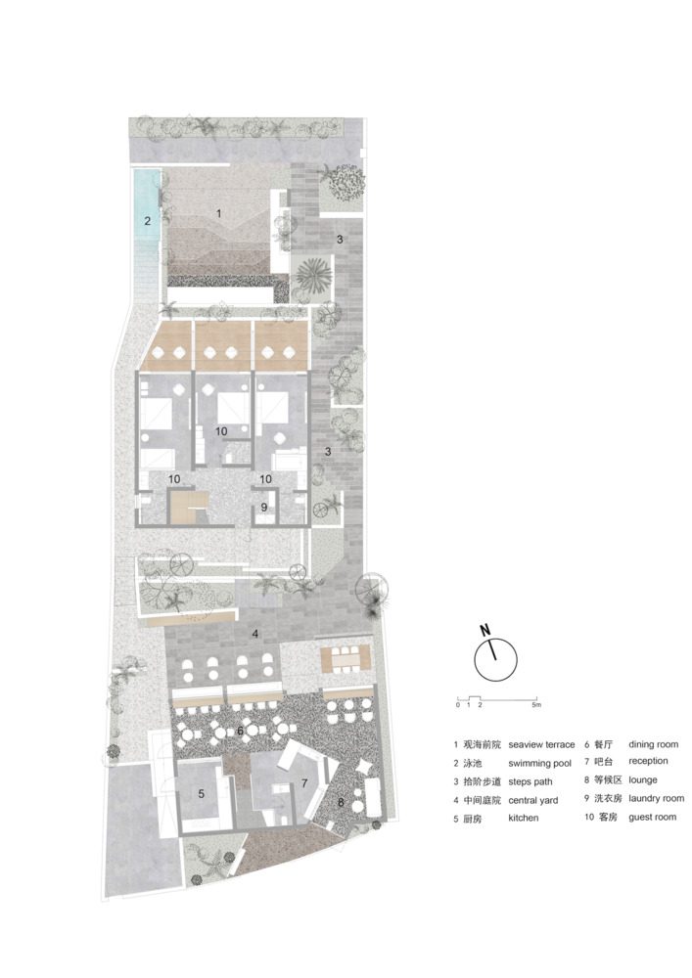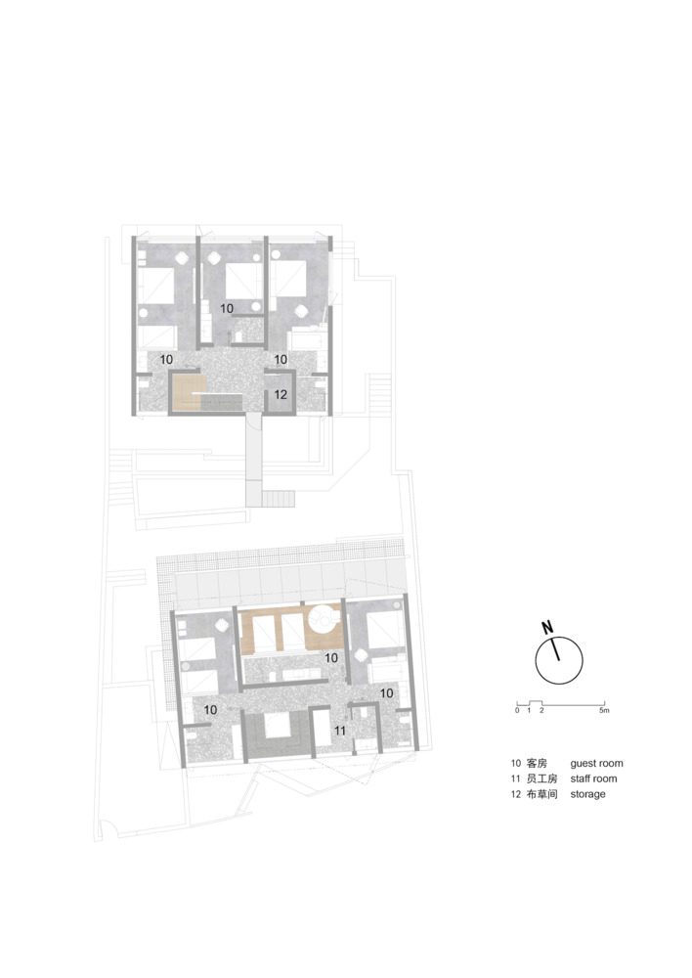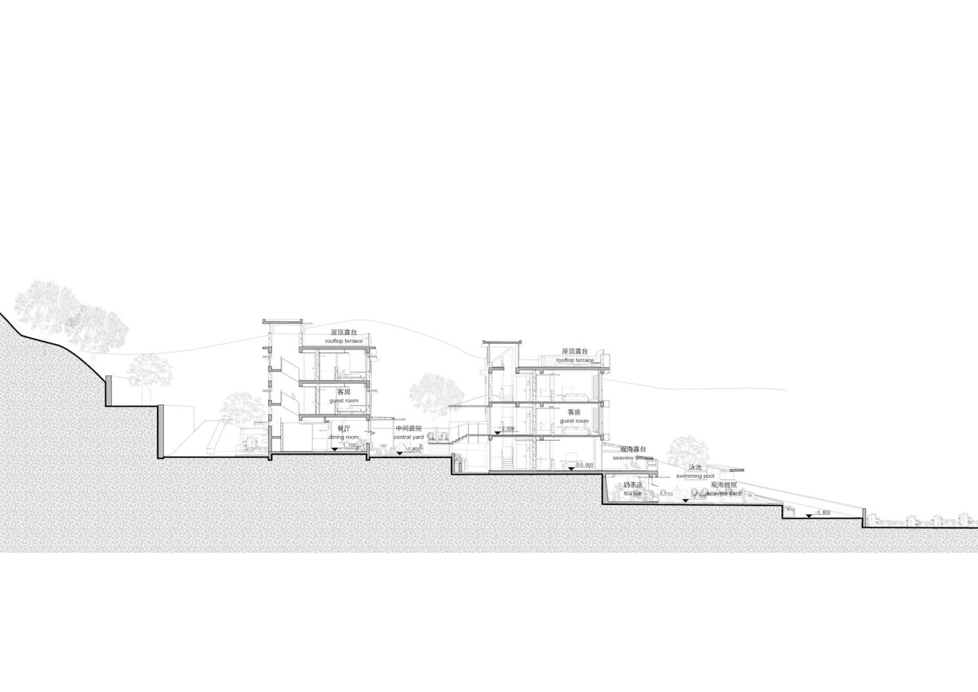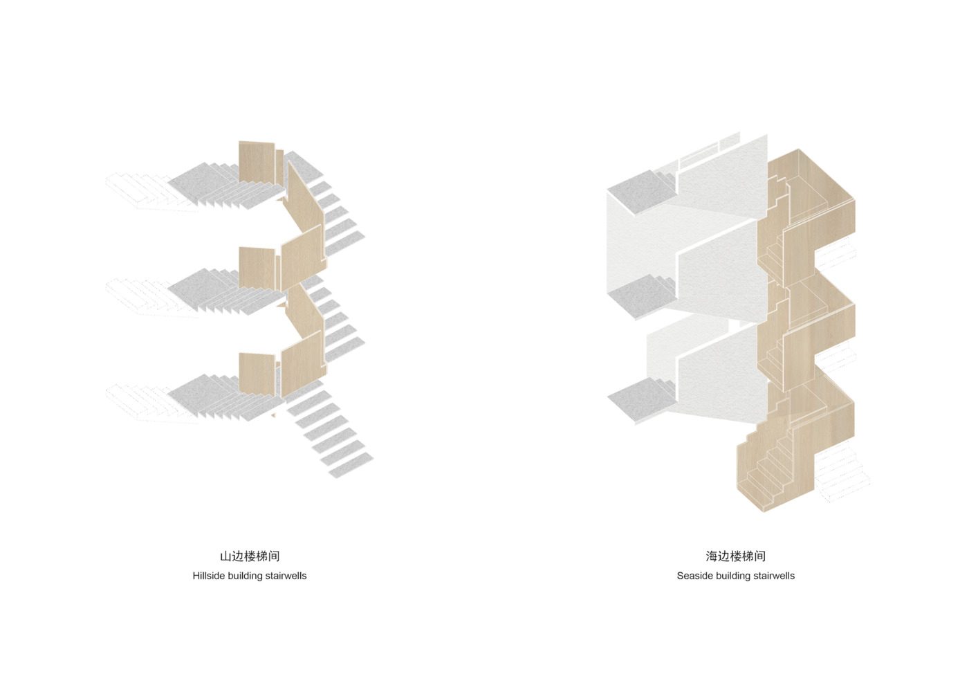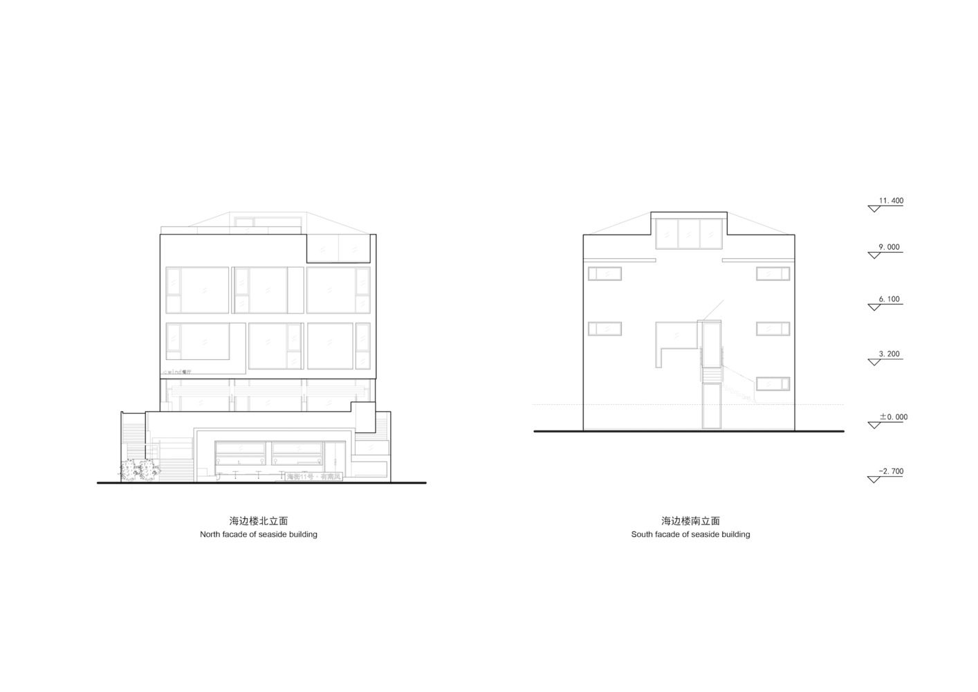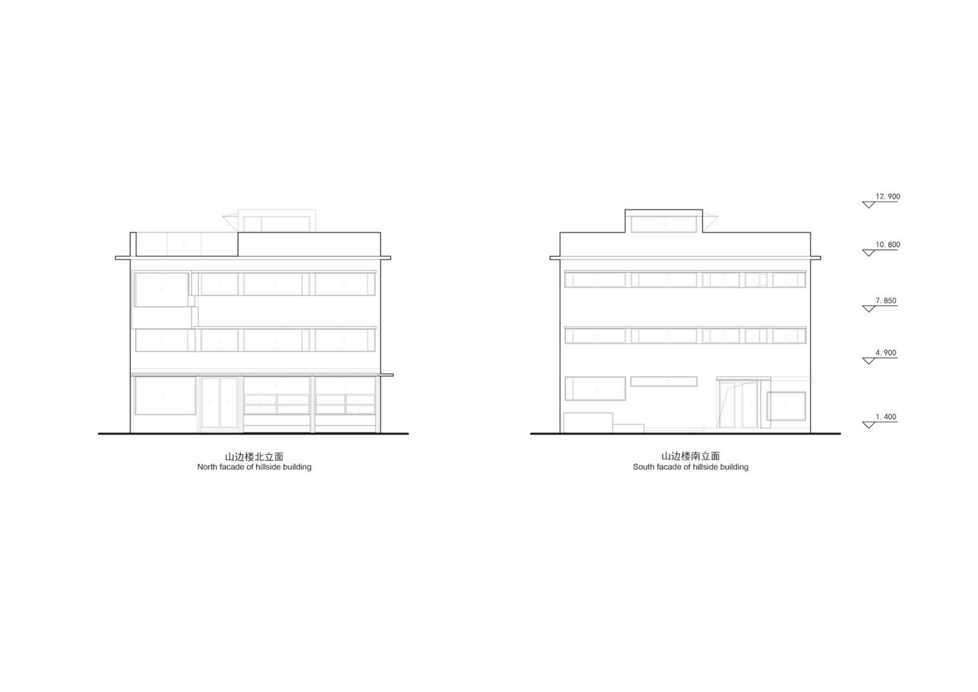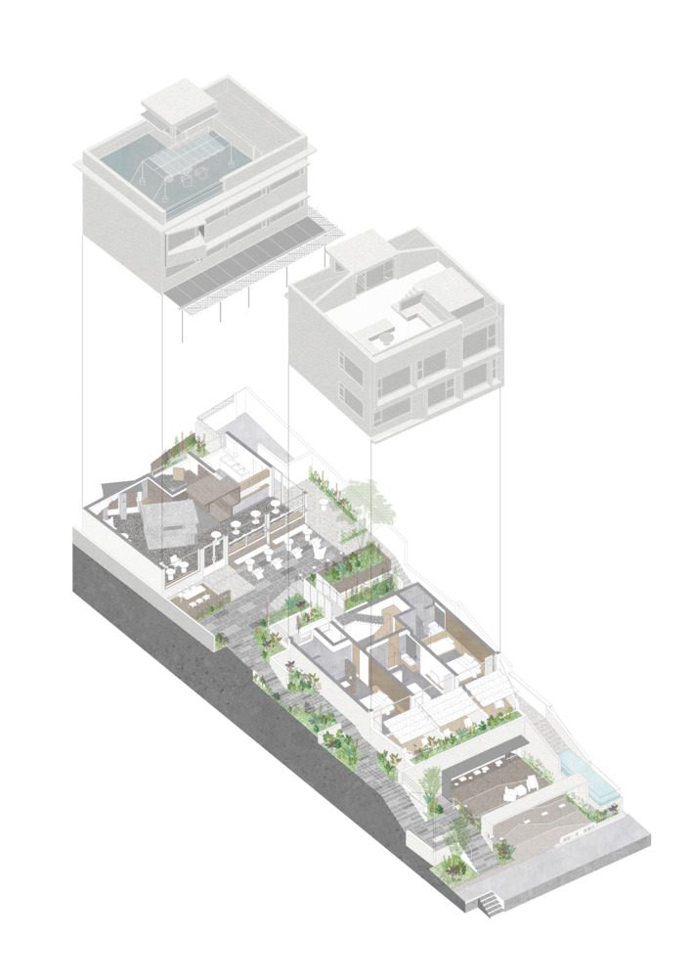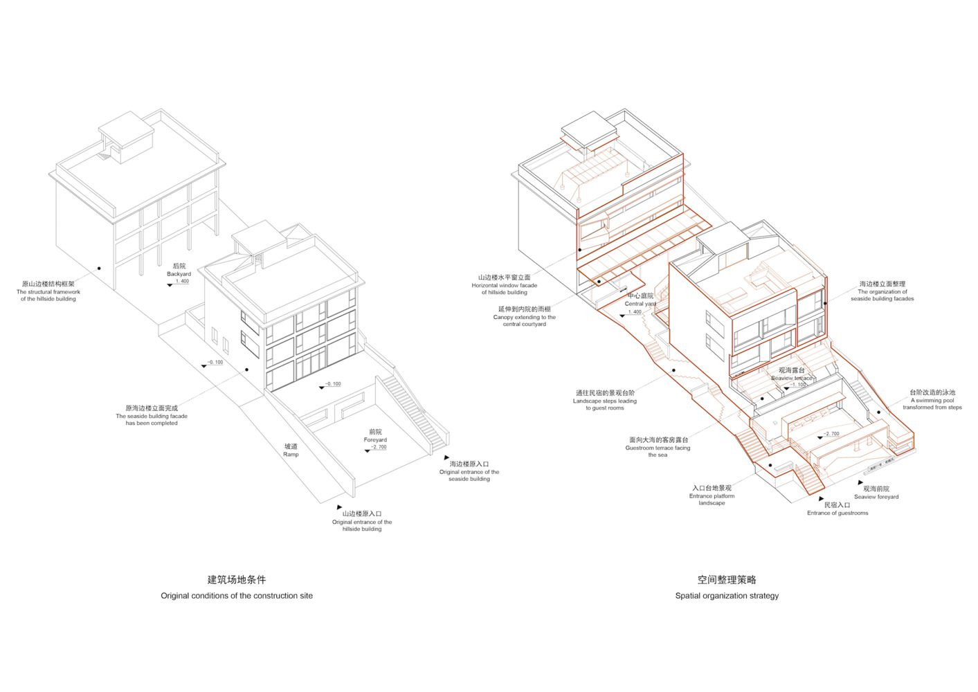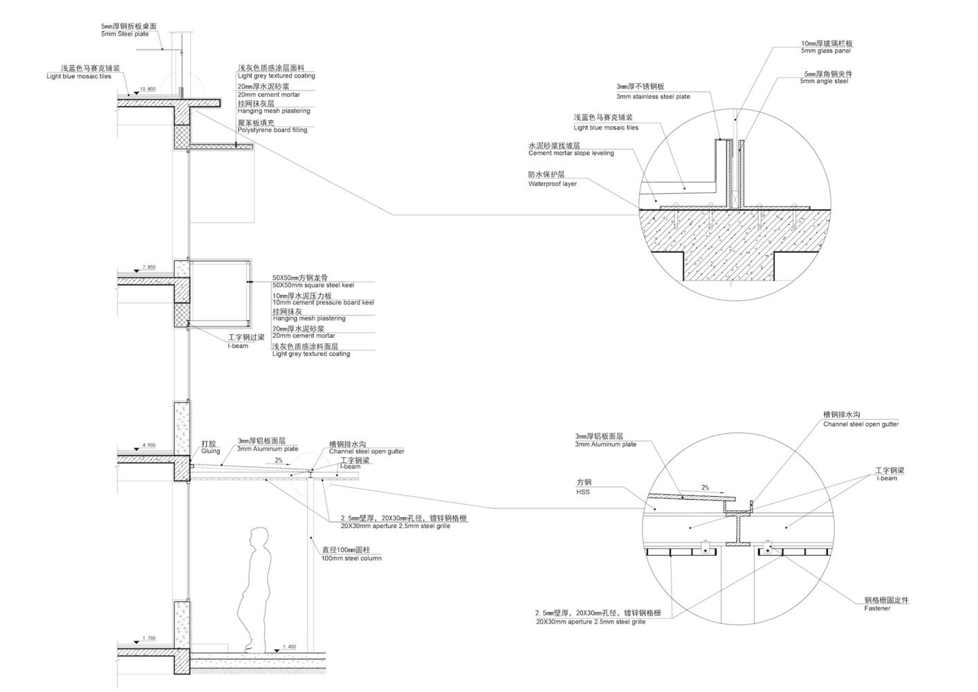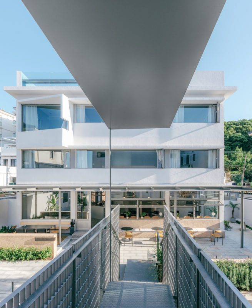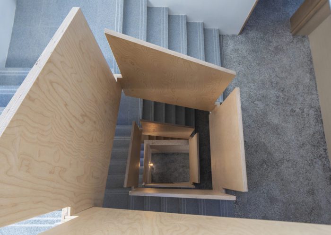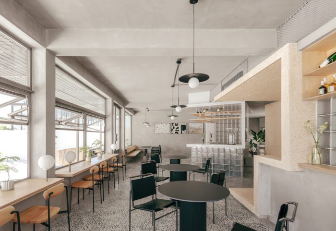The Zhoushan Summer Hotel was completed five years ago. Adding balconies and changing the facades improved the limitations that the original square-shaped houses had in many aspects of the interior and exterior space. With the rising fame of the hotel, this design approach had become a most welcome facade style. Nowadays, most newly built houses here are white-walled with square windows; it is now hardly building “European-style villas.”
However, this rapid transformation has also led to some unintended consequences. The village has seen a threefold increase in the number of bed-and-breakfasts, resulting in a haphazard, disorganized settlement of roughly finished, self-built houses. This unchecked, rapid development poses a significant risk to the village’s unique charm and its natural beach-front resources. It’s clear that a more sustainable approach to growth is urgently needed.
The Sommerhotel grew together with the village and was allowed to have two houses whose backyards were directly adjacent and composed of three stories. The houses were not particularly conspicuous among many other new buildings, so they were handled very sensitively. On the seaward-oriented building, the facade remained unchanged; extended horizontal windows produced a characteristic front with solid lines and full-length sunshade blades on the hillward-oriented building, which provided a strong contrast to uniformity.
This renovation was done considering the strong structures already in place and the desire for individual areas within the houses, all of which are to blend: the courtyard downstairs that remains open to the beach, having leisure areas; tea and beverage facilities creating a warm and welcoming atmosphere in the beachside building; and in the hillside building, there is the courtyard combined with the reception room and dining room, forming an inner retreat area. The second floor of the seaside building can be reached directly by a floating bridge from the central courtyard, with the original steps of the Seaside Building turned into a sea-facing swimming pool.
Materials could create an atmosphere of their own. The conventional cement-like texture of walls and floors was mixed with modern light multi-layer boards and metal plates to provide a contemporary yet familiar feel. Different varieties of terrazzo and washed stone are used in public areas, corridors, and guest rooms. Food and tea shops use black stone aggregates with white and gray cement. Warm-colored plywood is used throughout the interior to Provide a warm, cozy enhttps://www.arch2o.com/terrazzo-tiles/vironment
The design of the steel structure sunshades, a common sight in the village, inspired the use of metal material elements for the canopy extending to the middle yard and sky bridge. This design choice not only adds a unique touch to the project but also fosters a sense of connection and pride in the local community. The silver-gray metal elements create a striking contrast to the white facades, rejuvenating their youth and adding a modern twist to the traditional village architecture.
It was very important to moderate tourists’ expectations of natural resources, local culture preservation, and modern conveniences. The design focused on providing a sophisticated homestay experience that would shine with the new island lifestyle and promote the concept of slow and relaxing leisure for the long-term development of the village.
The second phase of this project is the “Southern Wind,” which aims to provide leisure and enjoyment, thus deepening the atmosphere of homestay emanated by the original Summer Hotel. As guests climbed up the steps from the seaside, they could feel the summer chill, and scenes reminiscent of Hirokazu Koreeda’s film closed in: people mingling in the yard, children swinging in front of the sea-view veranda, and young lovers strolling on the beach at night. This peaceful, lively environment speaks to the island’s most accessible qualities—reminding one of forward motion and betterment at all times.
Project Info:
-
Architects: MAT Office
- Country: Zhoushan, China
- Area: 720 m²
- Year: 2024
-
Photographs: ZHU Yumeng, Kangshuo TANG
