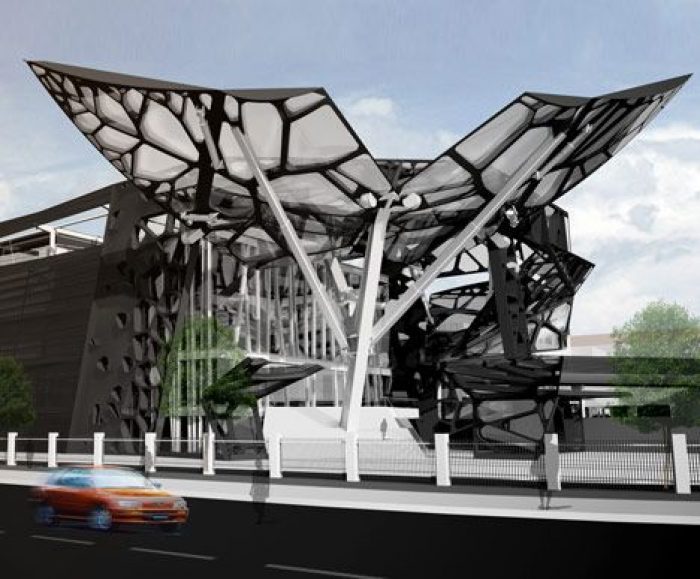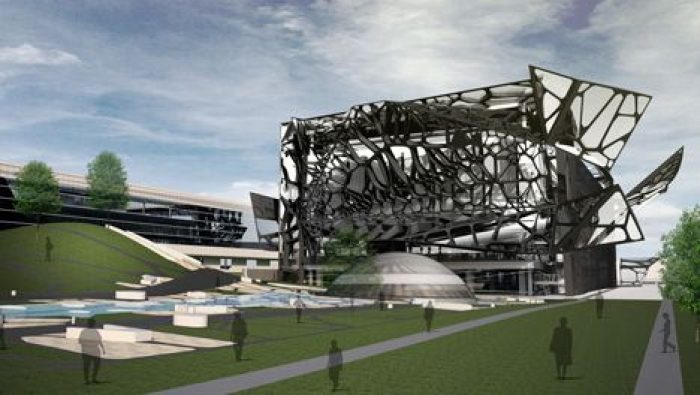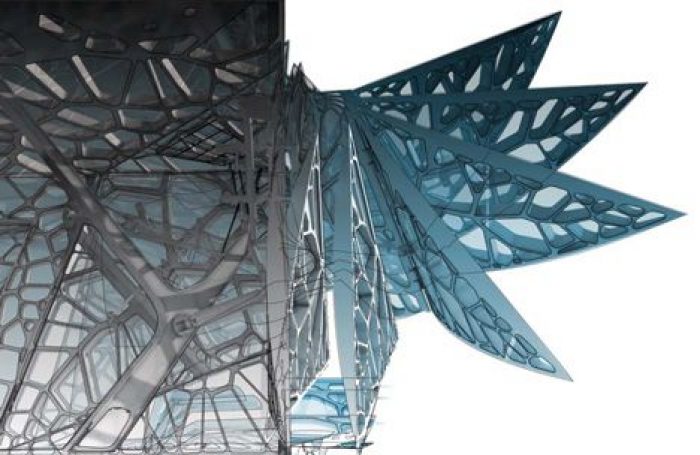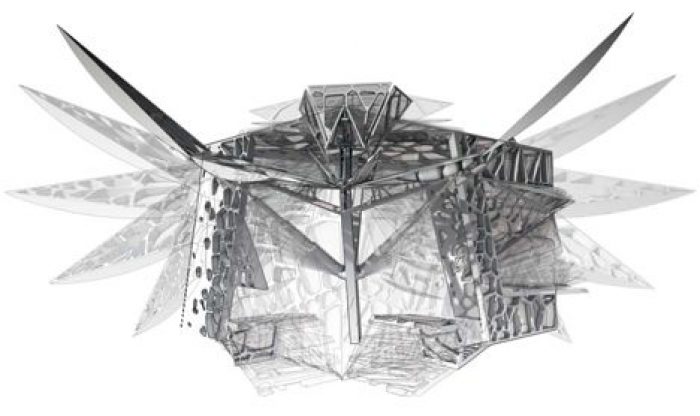The Zoomlion Headquarters Exhibition Center is located in the city of Changsha, Hunan Province of China. The project has a total of four floors with a footprint of 3,100 square meters, a total area of 10,074.90 square meters, and a total building height of 26 meters. Zoomlion is one of China’s leading manufacturers of heavy machinery equipment and ranked top 10 globally in the heavy machinery industry. Our criteria for the design for its headquarters exhibition center are to match its forward thinking, unique, and mechanistically imaginative corporate image and values.
The most unique aspect of our project design is the building’s ability to change shape, or transform, literally. The double skin system throughout the building makes this “transformer building” possible. The inner skin takes care of the enclosure and building systems. The outer skin contains operable portions which can be opened or closed to mimic different animal forms. From a plain rectangular box as the initial state, the north facade transforms into an eagle and a butterfly, the south folds into a swimming frog. These animal forms reflect the company’s understanding of the delicate balance between nature and artificial invention, and their embrace for environmentally sound human development. Also, as a design strategy, we adopted ideographic forms to convey traditional Chinese cultural symbolism for leadership (eagle), ephemerality and fragility (butterfly) and prosperity (toad).
The intricate pattern on the façade is originally inspired by the wing patterns on butterflies or dragonflies. To achieve the systematic and organic nature of the patterns found on the wings of these insects, we used parametric modeling tools to generate and design the façade. The material for the skin is steel and glass. The pattern provides a light but sturdy structure. It conceals and incorporate the hydraulics which move and hold it in place. The result is a beautifully laid out intricate pattern, which allows daylight to penetrate into the exhibition hall and light emanate out into the corporate campus at night.
To bring this design into actuality and assure its functionality and durability, we have been working with renowned international engineering firms on the constructability and procurement process. Their experience has shown how a cross disciplinary effort can increase the efficiency and quality of the product. Kinetic and static structures are separated as engineering services. Engineers in coordination with architect and client will provide a set of system specifications for both static and kinetic structures, similarly to product specification. After the schematic design phase all documents are given to a specialty fabricator with engineering capability to design, fabricate, install and warranty the final product, overseen by the original engineer. This streamline process starts communication early, allowing each team to interject into the process in time to provide their strength and assure the highest quality result.

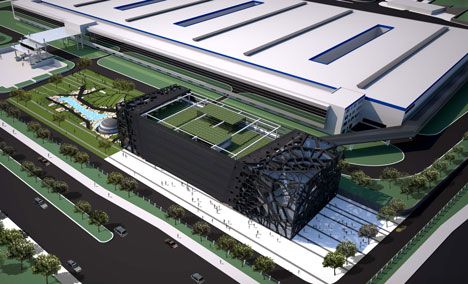
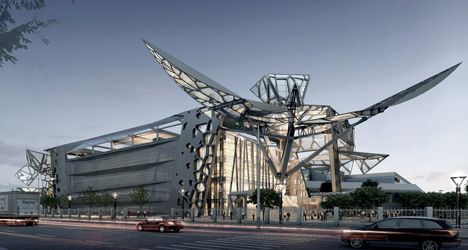
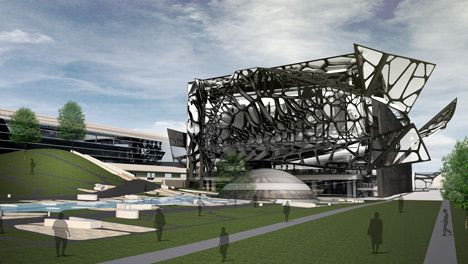

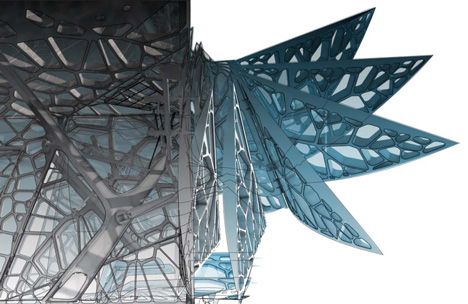
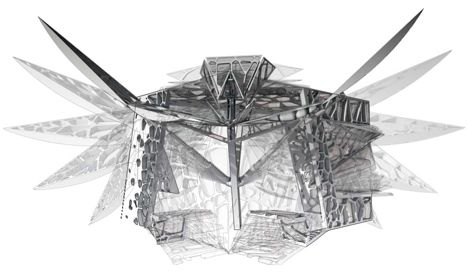
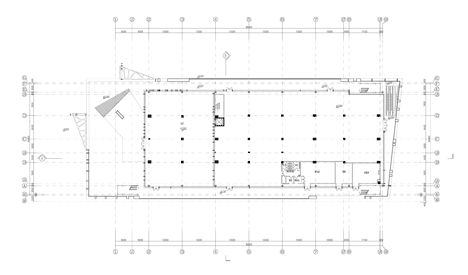
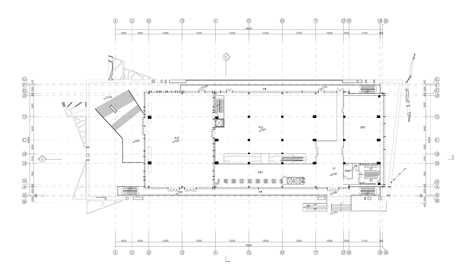
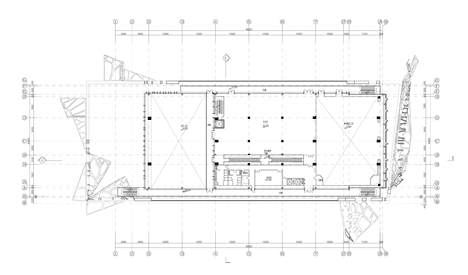
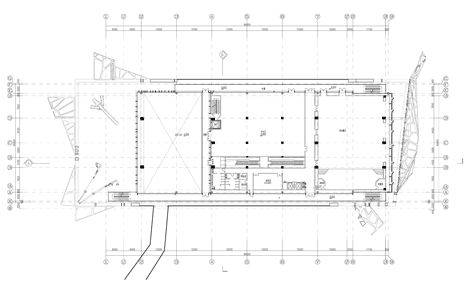
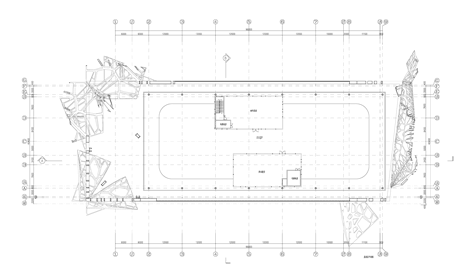
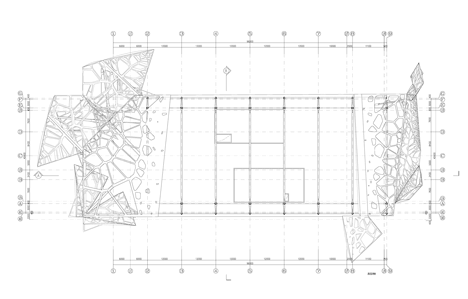
Courtesy of amphibianArc


