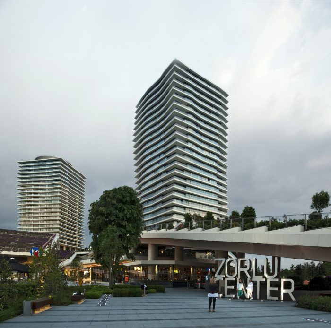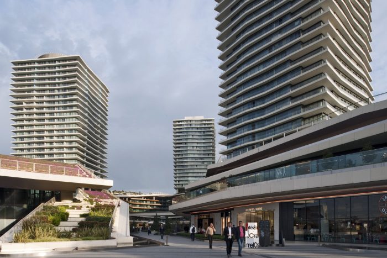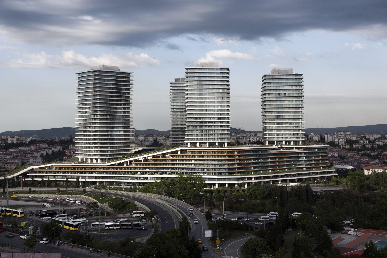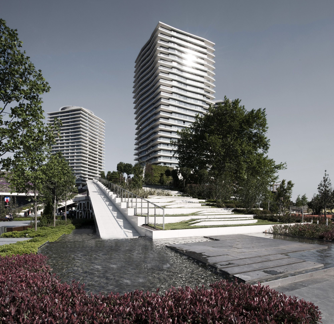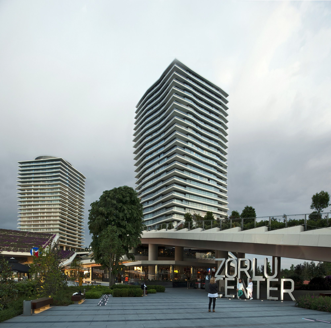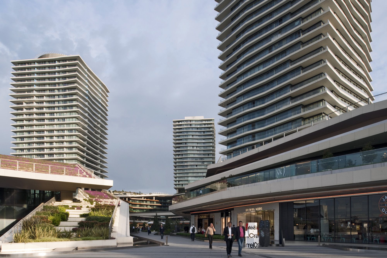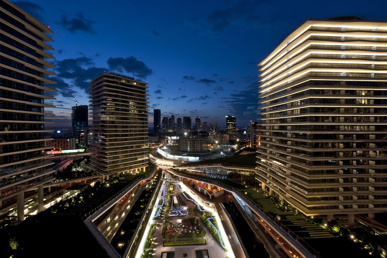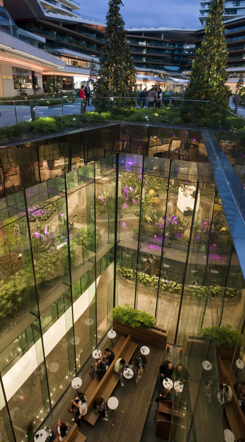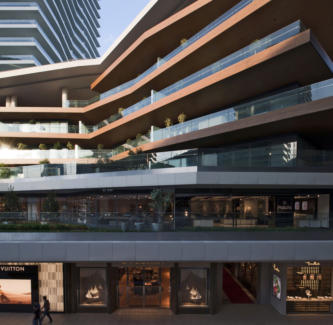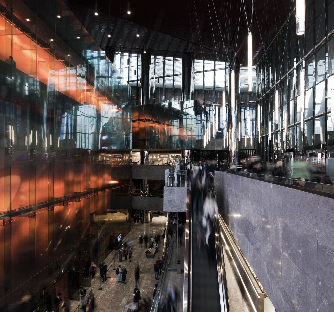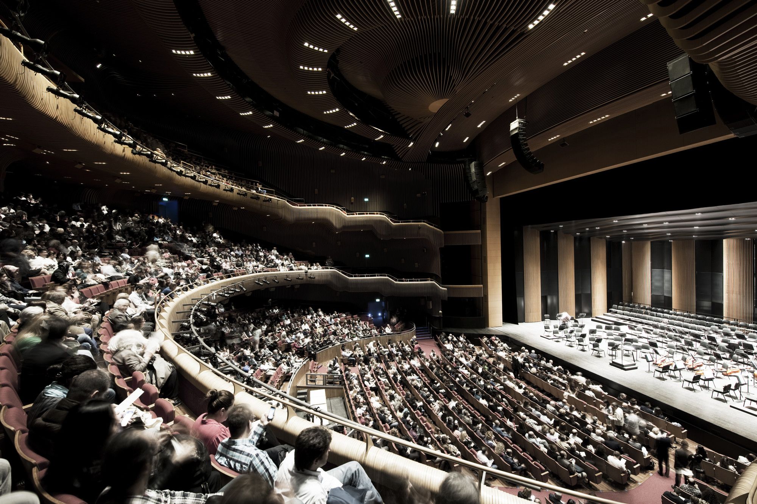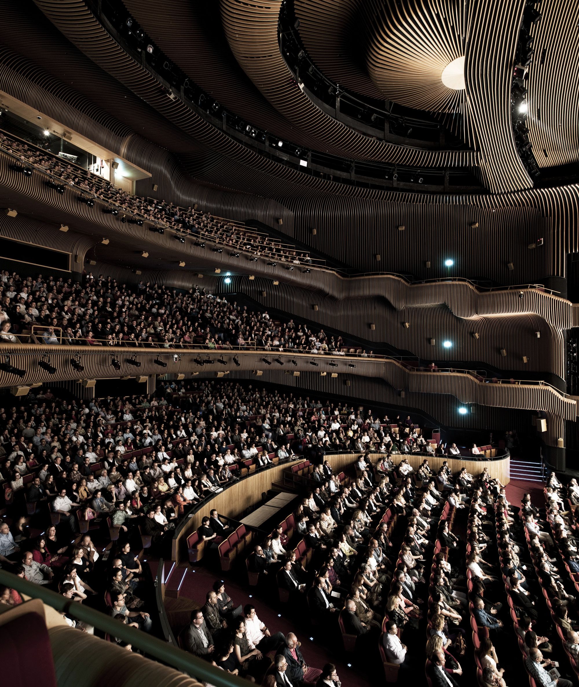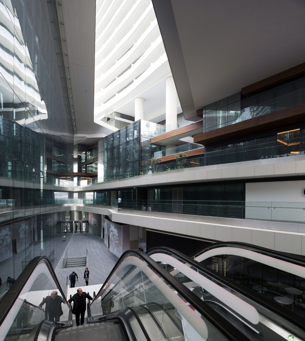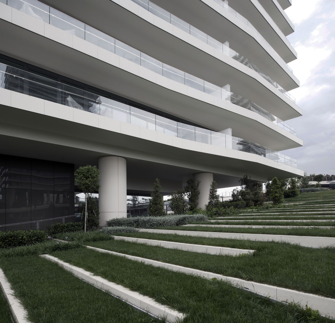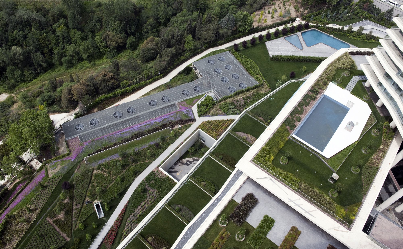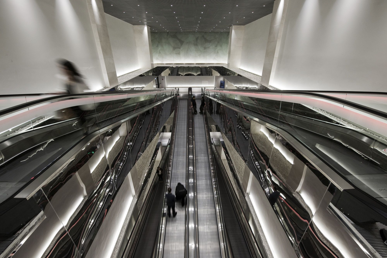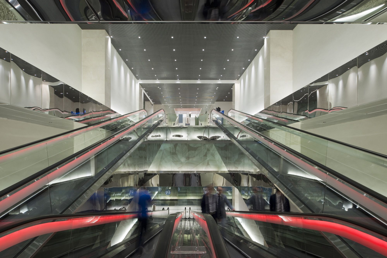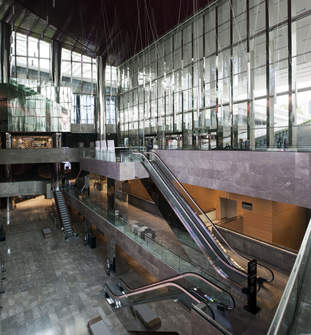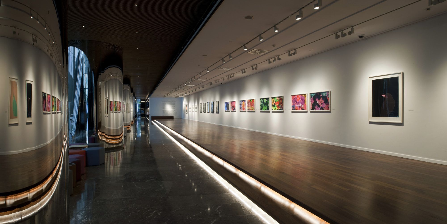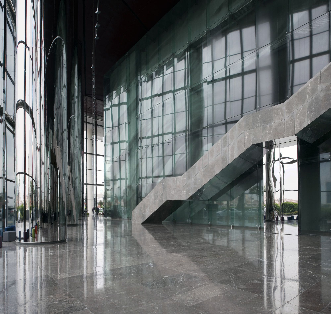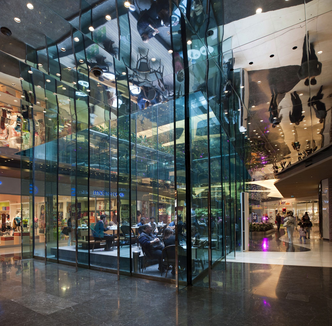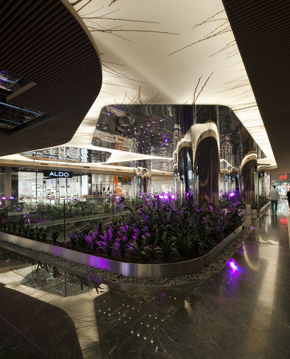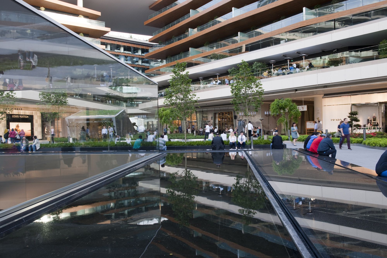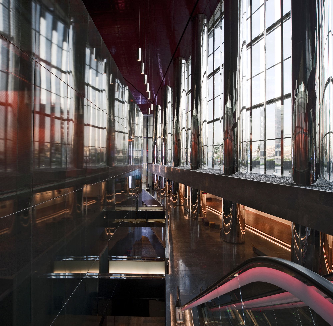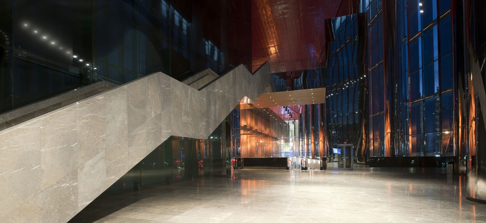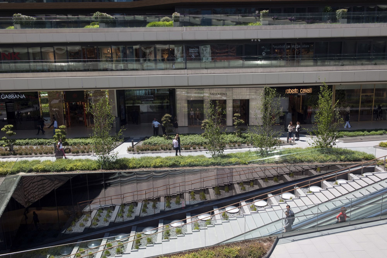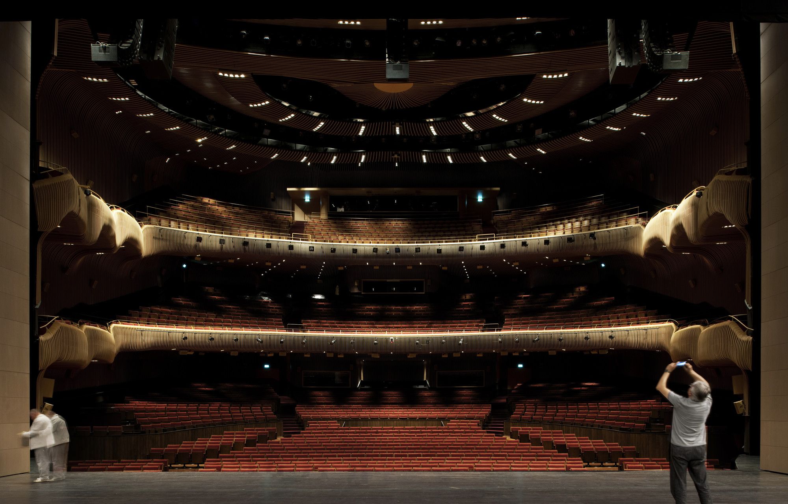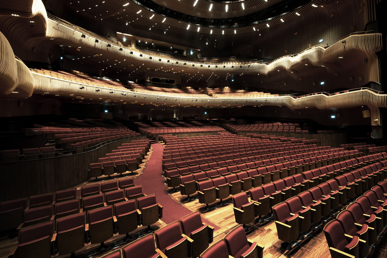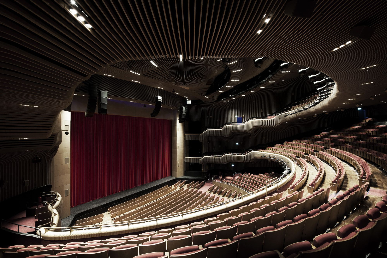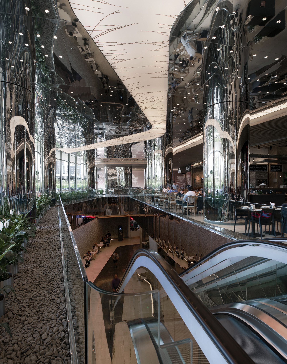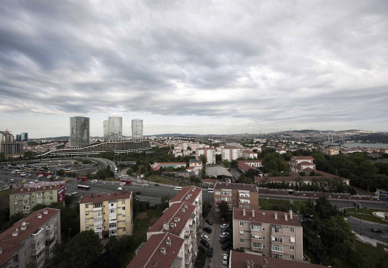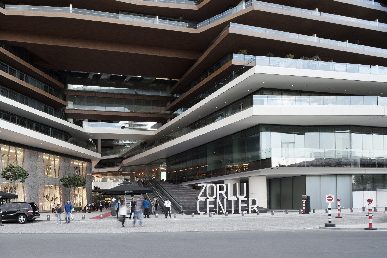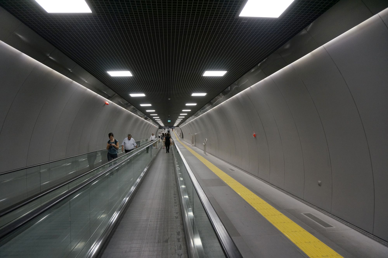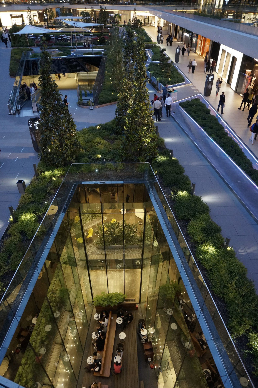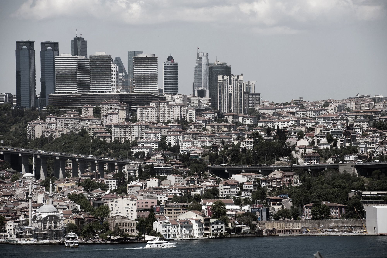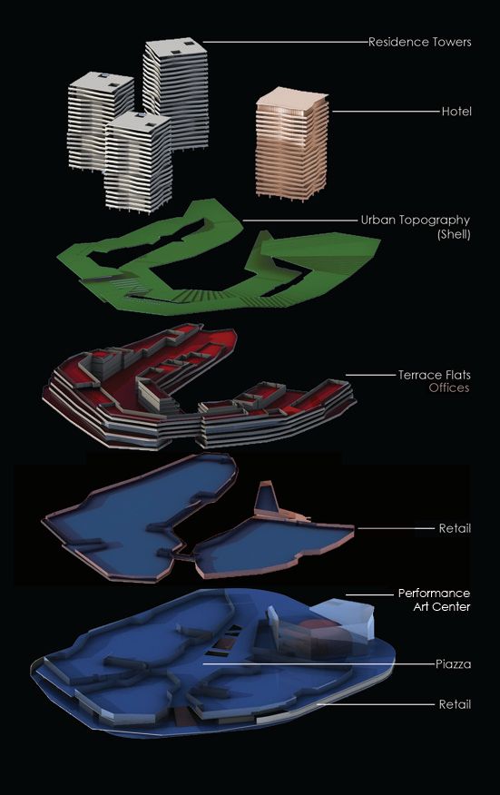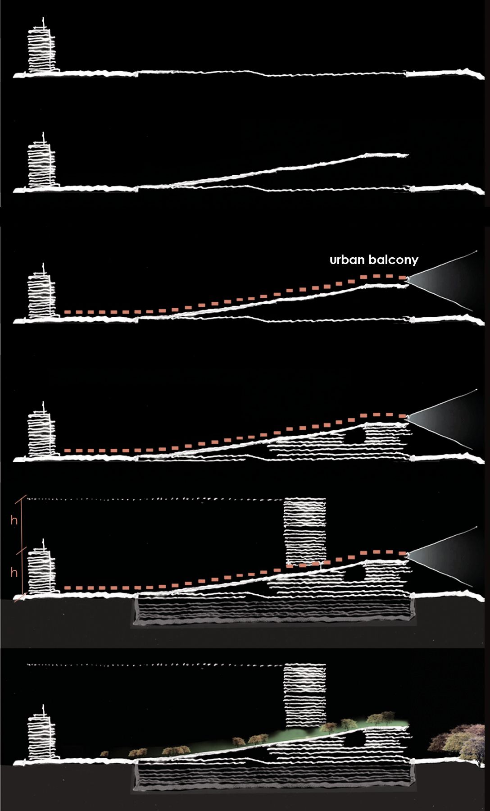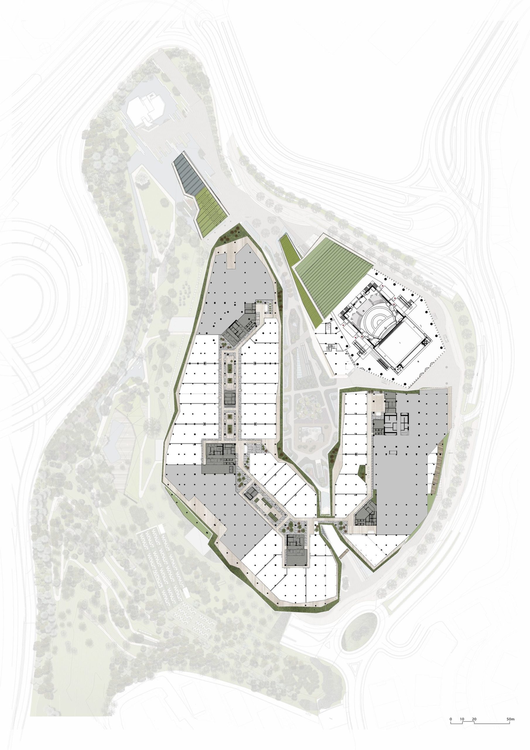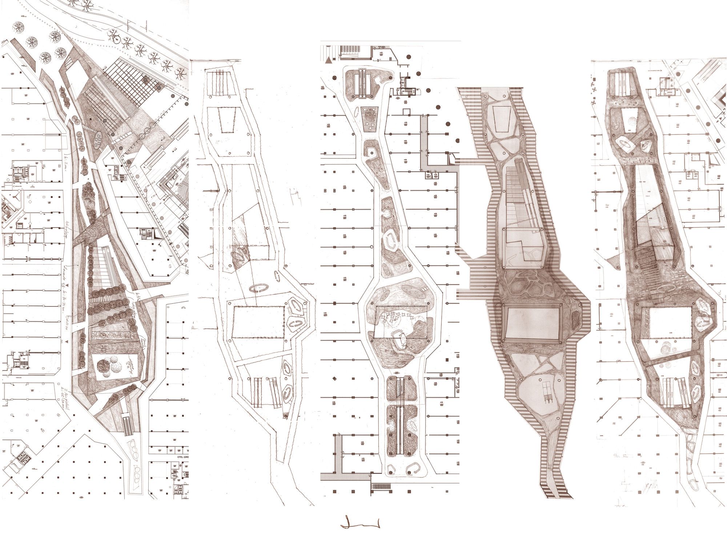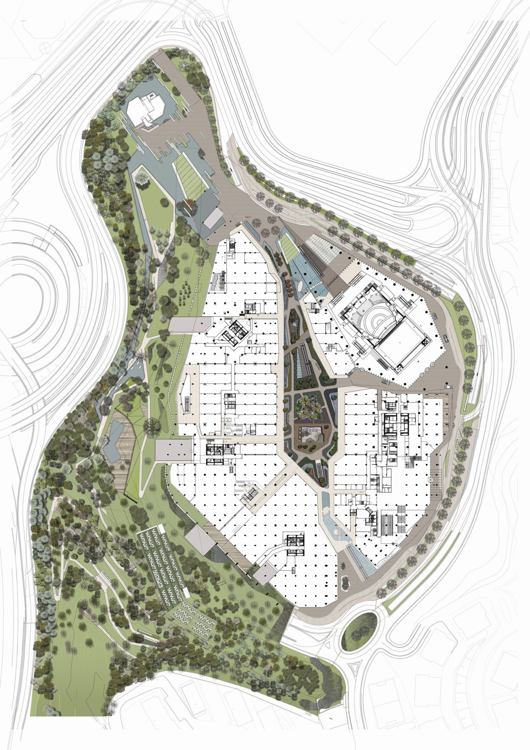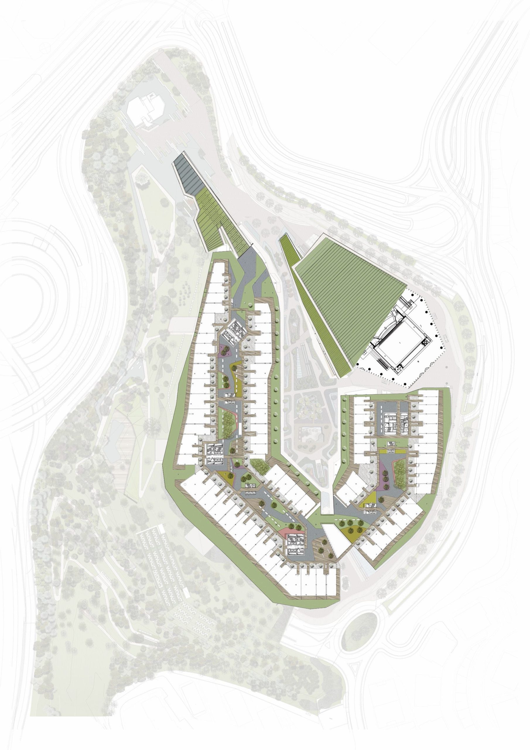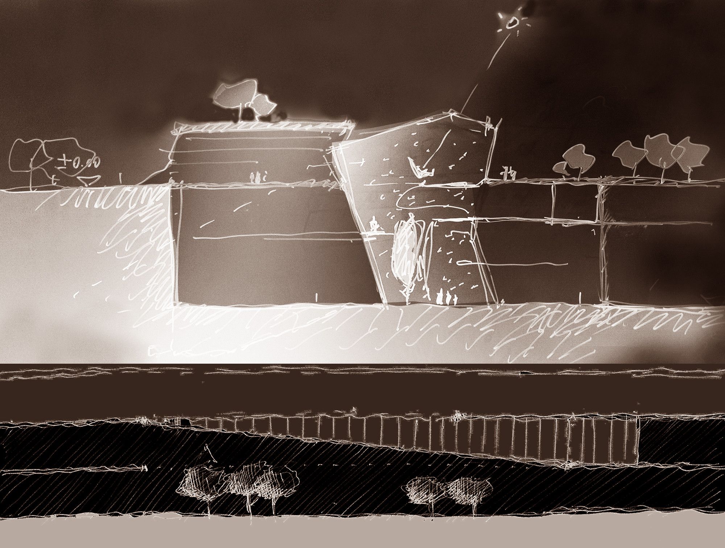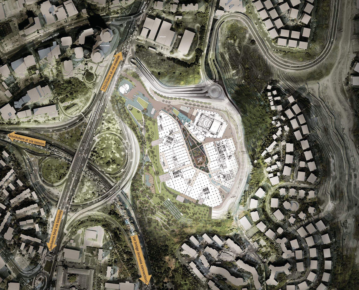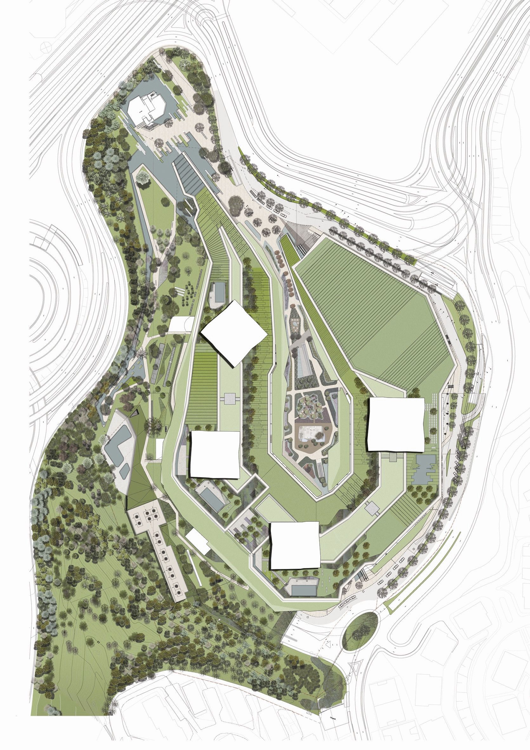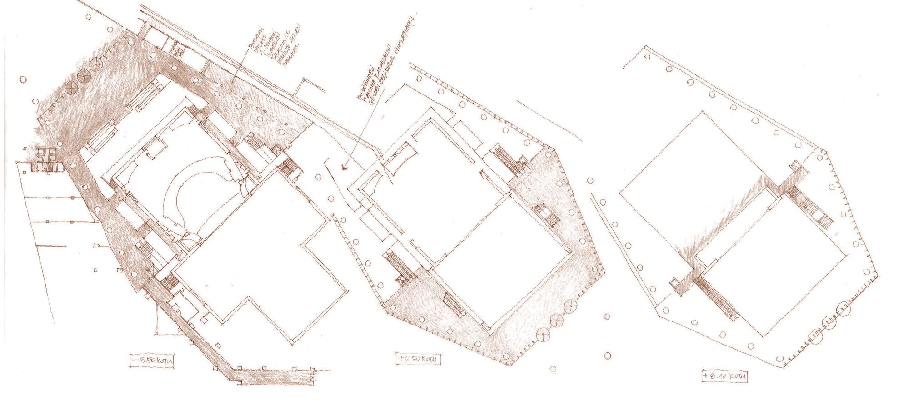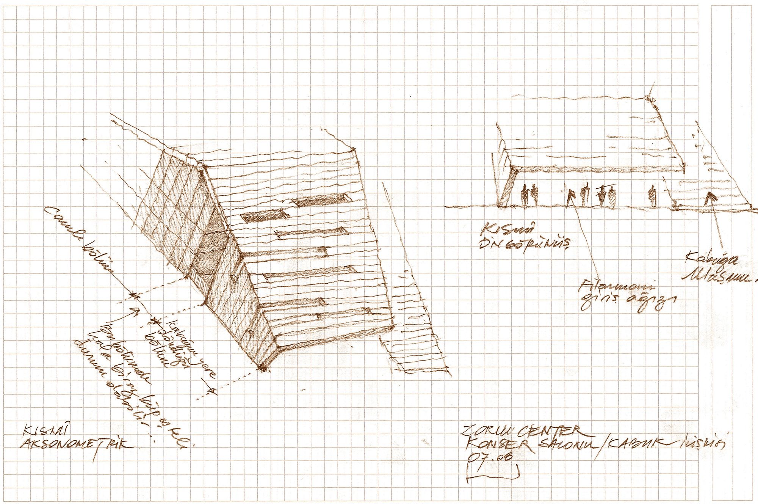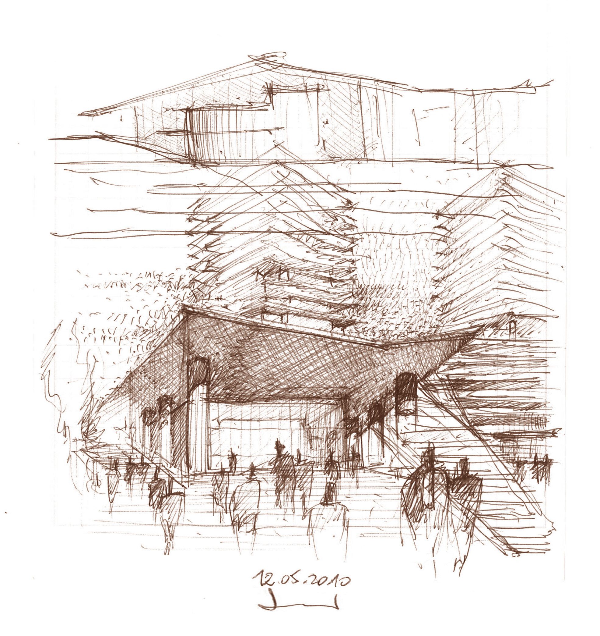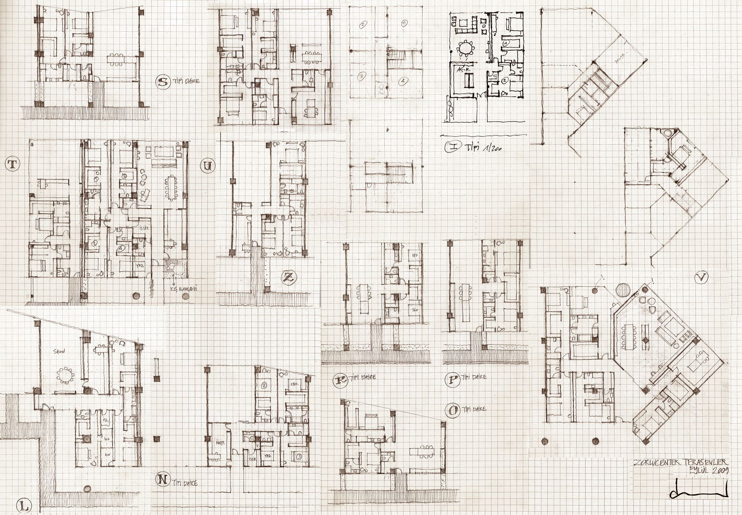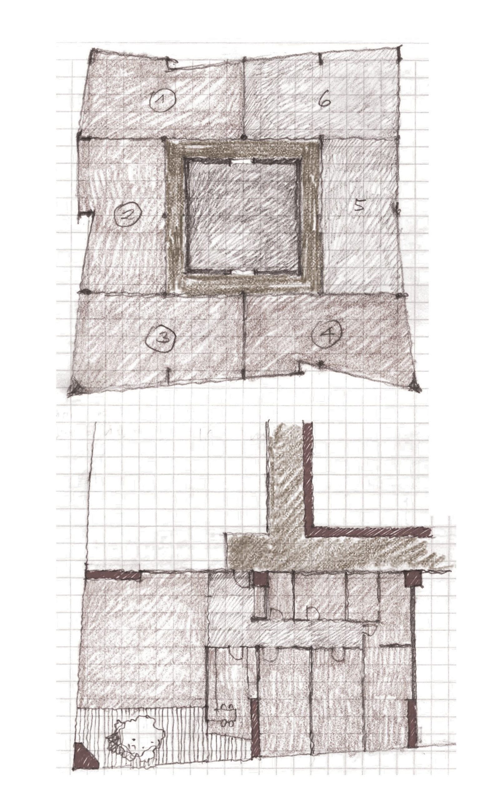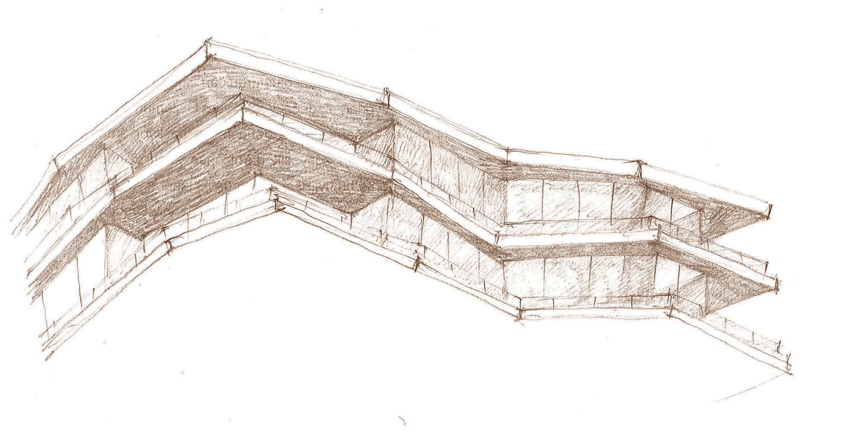Zorlu Center
The Zorlu Center is at the junction of the Bosphorus Bridge European connection and the Büyükdere axis that connects the city center with the business district Maslak. With its easy access from important centers of Istanbul, it is also one of the few sites that face south, with the old city view making it a ‘subject of desire’ and was owned by the Zorlu Property through a tender, being curiously watched by the public. The mixed-use project being developed in this area deals with contradictions such as grandeur and modesty, public and private, institutional and domestic, social and distinguished, together with structural and topographical considerations. The ground is reconstructed by a topographical interpretation, with a kind of shell that is transformed into an in-between layer for the different functions combined in the complex. The shell starts from the Boulevard Level rising towards south and east. It is split into two arms separated by level differences, in order to overcome the dichotomy between the private and the public.
The Piazza surrounded by the retail units creates an alternative public space. The activity stairs direct the public down to the interior mall that also has another direct entrance on the south. The retail level below has a subway connection and includes the cinemas, a gourmet market, and leisure platforms. The highly professional Performance Arts Center of 2300 people capacity has an entrance amphi as a continuation of the Public Square and the Piazza.The terrace flats under the shell have large gardens and terraces enjoying the Bosphorus view. The rest of the residential units form three identical towers, the fourth of which is a hotel. One of the prominent goals of the project was to enhance public life in a completely private land by the help of free porosity and outer space articulations.
Project Info
Architects: Emre Arolat Architects, Tabanlıoğlu Architects
Location: Istanbul, Turkey
Area: 639.0 sqm
Constructor: Akturk construction industry
Structural: Balkar ins. engineering
Mechanical: Beta teknik , okutan engineering
Year: 2013
Type: Mixed Use, Retail, Cultural Center, Residential
Photographs: Thomas Mayer
photography by © Thomas Mayer
photography by © Thomas Mayer
photography by © Thomas Mayer
photography by © Thomas Mayer
photography by © Thomas Mayer
photography by © Thomas Mayer
photography by © Thomas Mayer
photography by © Thomas Mayer
photography by © Thomas Mayerphotography by © Thomas Mayer
photography by © Thomas Mayer
photography by © Thomas Mayer
photography by © Thomas Mayerphotography by © Thomas Mayer
photography by © Thomas Mayer
photography by © Thomas Mayer
photography by © Thomas Mayer
photography by © Thomas Mayer
photography by © Thomas Mayer
photography by © Thomas Mayer
photography by © Thomas Mayer
photography by © Thomas Mayer
photography by © Thomas Mayer
photography by © Thomas Mayer
photography by © Thomas Mayer
photography by © Thomas Mayer
photography by © Thomas Mayer
photography by © Thomas Mayer
photography by © Thomas Mayer
photography by © Thomas Mayer
photography by © Thomas Mayer
photography by © Thomas Mayer
photography by © Thomas Mayer
photography by © Thomas Mayer
photography by © Thomas Mayer
diagram
site
section
plan
plan
plan
photography by © Thomas Mayer
plan
section
plan
plan
sketch
sketch
sketch
sketch
sketch
sketch
sketch


