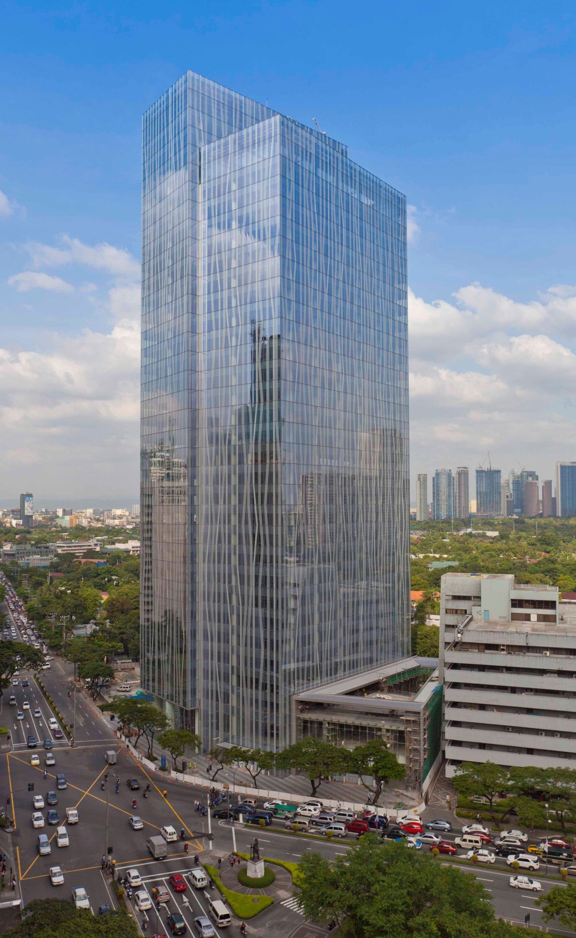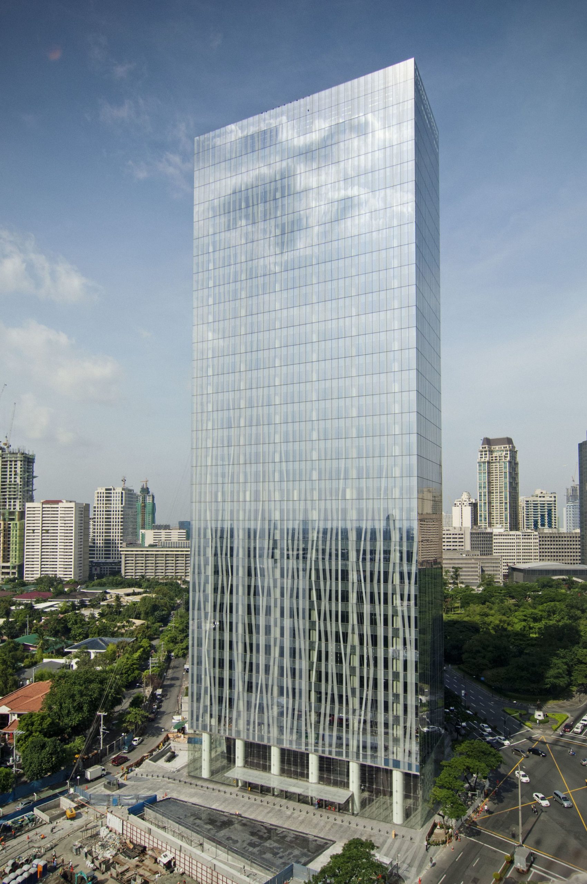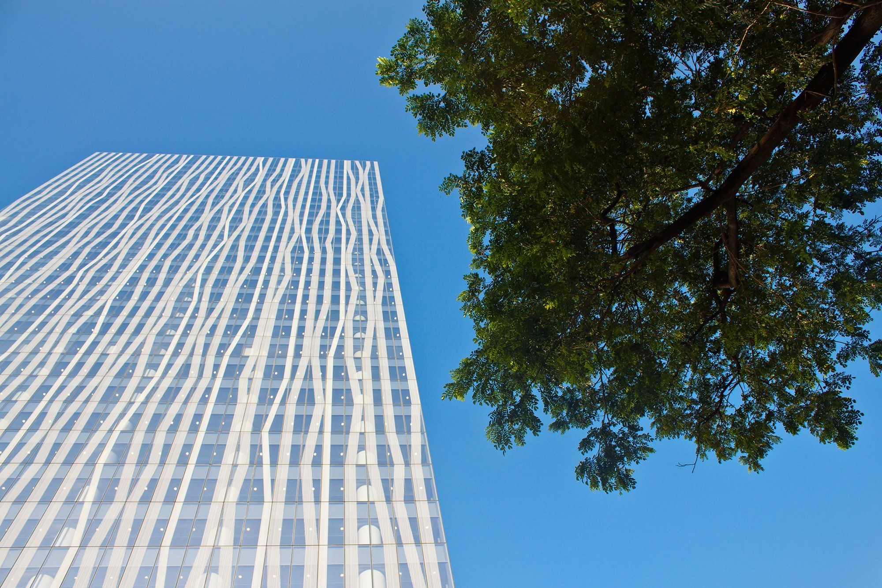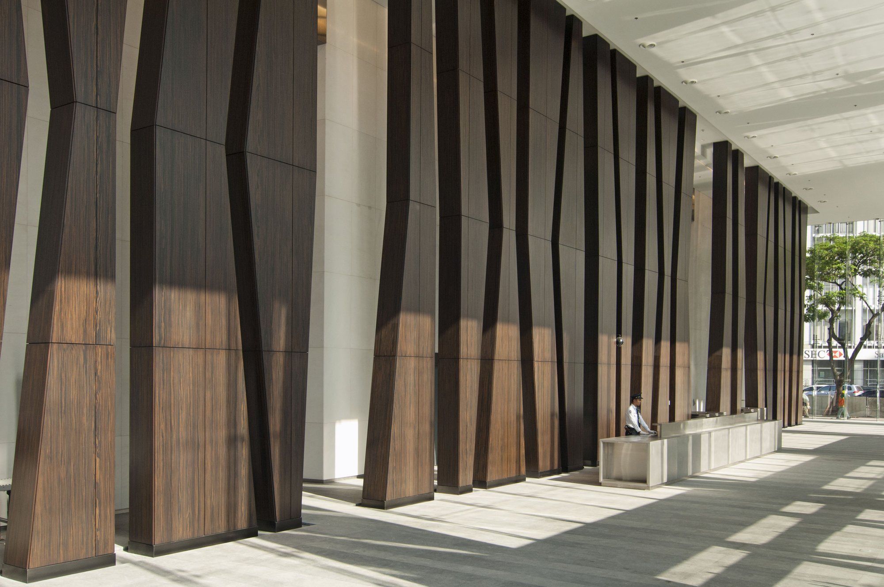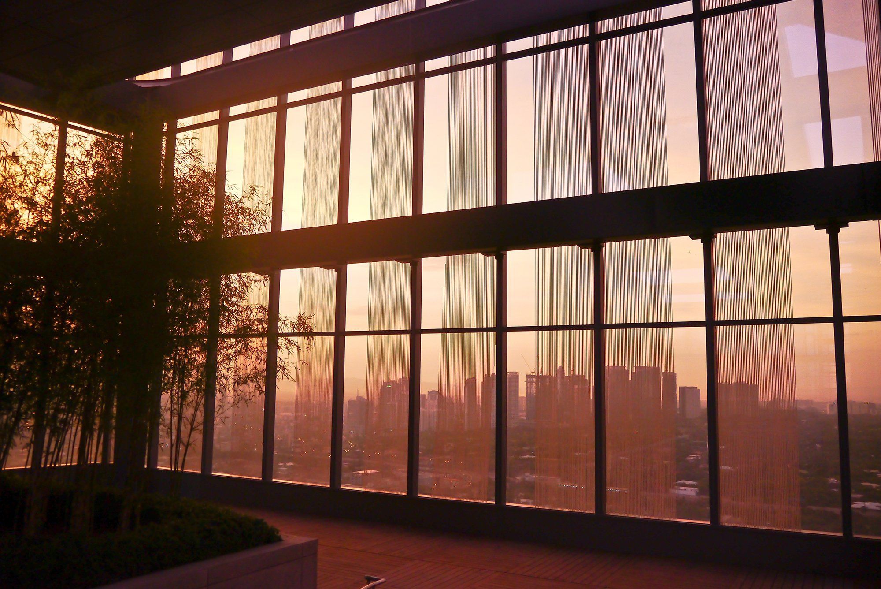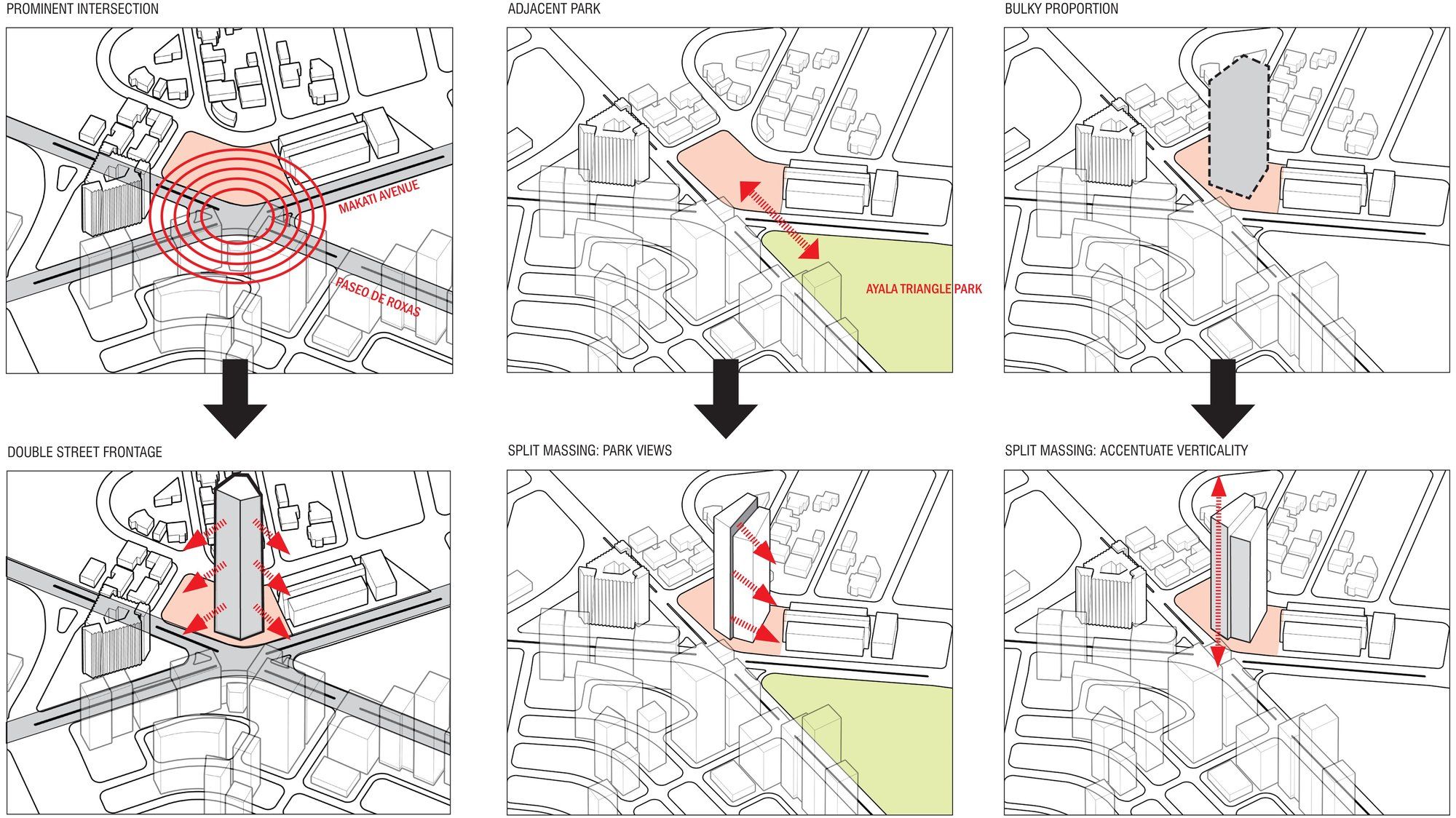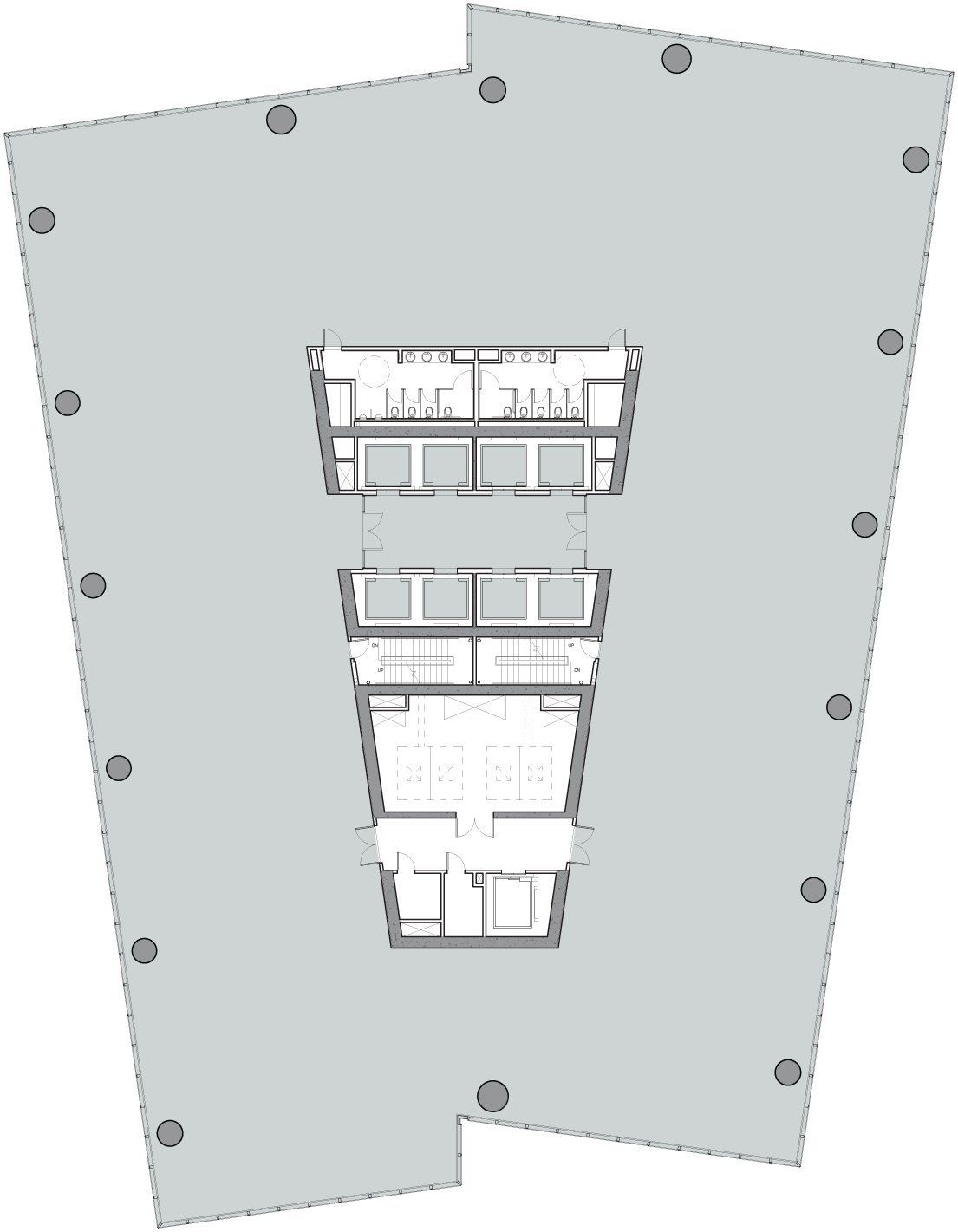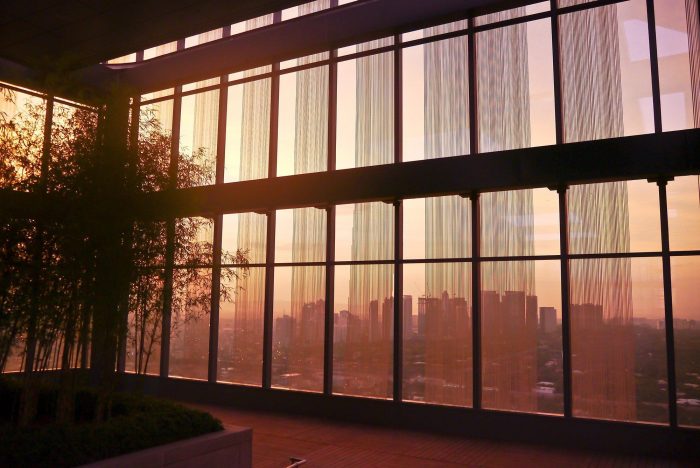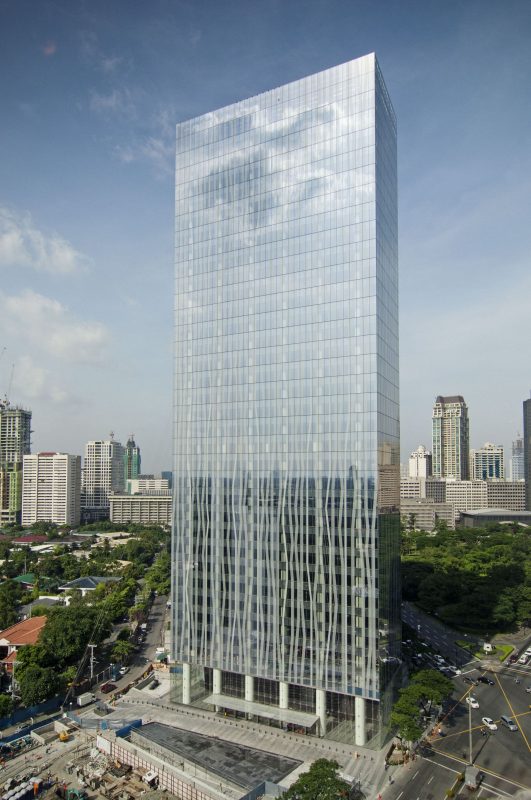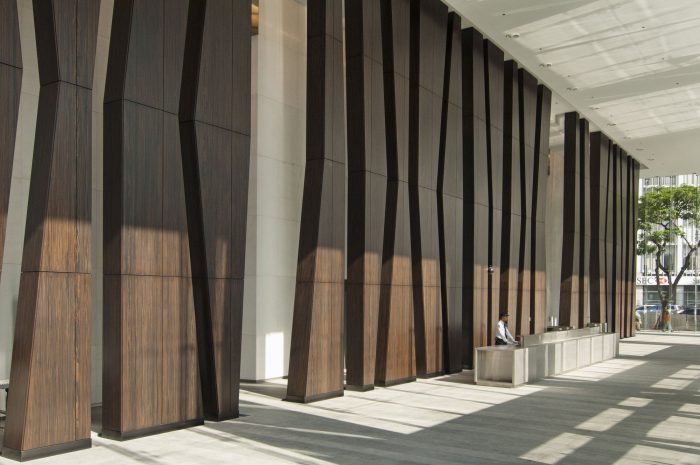Zuellig Building
The first premium office tower in the Philippines to be erected since 2000 is designed by SOM. The Zuelling Building is 33 stories reaching the height of 160 meters and is located in Manila’s Makati Central Business District. It is also the first building in Makati that has been pre-certified by the U.S. Green Building Council (USGBC) at the LEED Gold level, now LEED® Platinum certified, and has been shortlisted for 2012 MIPIM Asia award.
“Attaining the highest mark under this international green building metric means the project underwent rigorous certification review and has been validated to conform to the highest international industry standards for green buildings. The Platinum award for the Zuellig Building is just icing on the cake. It confirms that the project team successfully constructed a world-class green building. In a short span of two to three years, the Zuellig Building has brought a new mindset to our industry by raising the awareness for environmental sustainability in architecture, construction and building management“, said Carla Cruz, assistant vice president of Langdon & Seah.
The tower house approximately 65,000 square meters of Class-A office space and 2000 square meters of retail space. The highly desirable location at its prominent intersection is intended to accommodate future development. The building is derived from the geometry of the site that is bound by Makati Avenue and Paseo de Roxas. The building expands on its north side and contracts on its south, resulting in a fan-shaped floor plan. This one allows the building’s facades to be set orthogonally to the east and west property lines while also directly engaging the fabric of the city in those directions.
Each floor plate offers between 1,870 and 1,945 square meters of services office space per floor with a column-free layout that provides maximum efficiency and flexibility. A raised floor system at all levels allows modular office layout modifications and conduits to facilitate upgrades in computer and communications technologies. The double-height open-air terrace on the 30th floor provides an outdoor gathering space and views to the Ayala Triangle Park and Urdaneta Village for tenants and visitors. The building includes too a low-rise pavilion attached to the tower houses two street-level retail lots, a food court and an executive lounge containing a restaurant and meeting rooms.
“The Zuellig Building is notable for its environmentally conscious design, distinctive facade and superior finishes. Glass is used as the primary expressive material. A double-paned low-emissivity curtain wall, with a ceramic frit pattern, minimizes solar heat gain and energy loss while allowing 90 percent of interior spaces to have access to natural light and views.
The frit pattern references local organic motifs and reinforces the vertical proportions of the tower. Other sustainable features include a sensor-controlled lighting system, an efficient HVAC system, greywater recycling, and rainwater collection.Grey water recycling and rainwater collection are projected to save nearly 29 million liters of water annually“, Described SOM.
Project Information:
Architect : Skidmore, Owings & Merrill (SOM)
Location : Manila’s Makati Central Business District, Philippine
Project Year : 2012
Project Area : 62.800 square meters
Site Area : 8.285 square meters
Building Height : 160 meters
